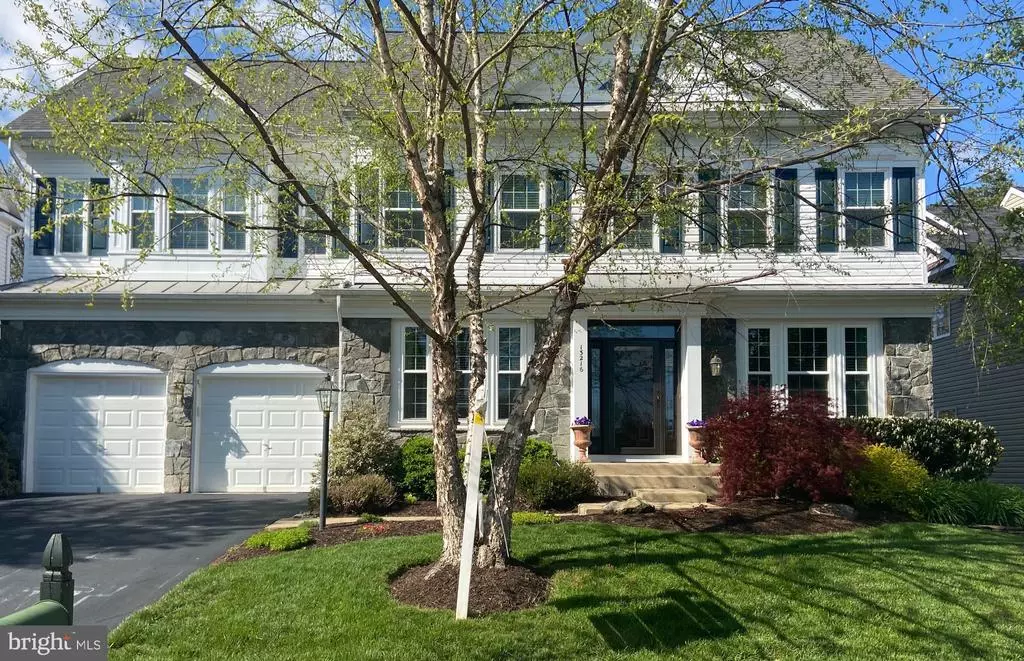$760,000
$715,000
6.3%For more information regarding the value of a property, please contact us for a free consultation.
13216 GUILDTOWN PLACE Bristow, VA 20136
5 Beds
6 Baths
5,916 SqFt
Key Details
Sold Price $760,000
Property Type Single Family Home
Sub Type Detached
Listing Status Sold
Purchase Type For Sale
Square Footage 5,916 sqft
Price per Sqft $128
Subdivision Braemar Ph 4
MLS Listing ID VAPW514122
Sold Date 02/24/21
Style Colonial
Bedrooms 5
Full Baths 5
Half Baths 1
HOA Fees $154/mo
HOA Y/N Y
Abv Grd Liv Area 4,150
Originating Board BRIGHT
Year Built 2005
Annual Tax Amount $597,300
Tax Year 2020
Lot Size 9,147 Sqft
Acres 0.21
Property Description
Elegant 4 Level Luxury Home with over 5,400 Finished Sq.Ft in sought-after Braemar Community. This stunning home boasts a Tranquil Backyard with Huge Brick Paver Patio/Trellis/Built-In Firepit and Tranquil Water Feature. The backyard has a No-Maintenance Trex Deck, Screened-In Porch and Beautiful Landscaping that makes this the Perfect Place to Relax! Inside the home, there are Gleaming Hardwood Floors, Formal Living & Dining Rooms, Main Level Study, Gourmet Kitchen w/Island/Granite Countertops, SS Appliances & Tile Backsplash. Family Room boasts of Lighted Coffered Ceiling, Gas FP and Built In Cabinet w/TV Insert. Mud Room features Built In Bench/Custom Lockers and Sliding Door to the Laundry Room. Master Suite features a spacious Sitting Rm, Master Bath and His & Hers Walk In Closets. Unique 4th Level Loft Area with 5th BR & Bath. Finished REC Room with Full Bath and 6th BR or Den/Craft Room. ***Upgrades to include: Upper HVAC replaced in 2019Humidifiers installed 2009-2010Air Scrubbers installed 2019Roof with Lifetime Shingles-2016New Water Heater in 2019
Location
State VA
County Prince William
Zoning RES, PLANNED COMMUNITY
Rooms
Basement Fully Finished, Outside Entrance, Rear Entrance, Walkout Stairs
Main Level Bedrooms 5
Interior
Interior Features Built-Ins, Ceiling Fan(s), Crown Moldings, Dining Area, Breakfast Area, Carpet, Chair Railings, Family Room Off Kitchen, Kitchen - Gourmet, Kitchen - Island, Recessed Lighting, Tub Shower, Wainscotting, Walk-in Closet(s), Wood Floors
Hot Water Electric
Heating Forced Air
Cooling Ceiling Fan(s), Central A/C
Flooring Hardwood, Partially Carpeted
Fireplaces Number 1
Fireplaces Type Gas/Propane
Equipment Built-In Microwave, Cooktop, Dishwasher, Disposal, Dryer, Exhaust Fan, Icemaker, Oven - Double, Refrigerator, Washer
Fireplace Y
Window Features Bay/Bow
Appliance Built-In Microwave, Cooktop, Dishwasher, Disposal, Dryer, Exhaust Fan, Icemaker, Oven - Double, Refrigerator, Washer
Heat Source Natural Gas
Laundry Has Laundry
Exterior
Exterior Feature Deck(s), Enclosed, Patio(s), Screened
Parking Features Garage Door Opener, Garage - Front Entry
Garage Spaces 2.0
Amenities Available Basketball Courts, Club House, Jog/Walk Path, Picnic Area, Tot Lots/Playground, Tennis Courts
Water Access N
Accessibility None
Porch Deck(s), Enclosed, Patio(s), Screened
Attached Garage 2
Total Parking Spaces 2
Garage Y
Building
Story 3.5
Sewer Public Sewer
Water Public
Architectural Style Colonial
Level or Stories 3.5
Additional Building Above Grade, Below Grade
Structure Type Vaulted Ceilings
New Construction N
Schools
Elementary Schools T Clay Wood
Middle Schools Marsteller
High Schools Patriot
School District Prince William County Public Schools
Others
Pets Allowed Y
HOA Fee Include Trash,Pool(s),Snow Removal,Management
Senior Community No
Tax ID 7495-34-3256
Ownership Fee Simple
SqFt Source Estimated
Acceptable Financing Cash, Conventional, FHA, FHVA, VA, VHDA
Horse Property N
Listing Terms Cash, Conventional, FHA, FHVA, VA, VHDA
Financing Cash,Conventional,FHA,FHVA,VA,VHDA
Special Listing Condition Standard
Pets Allowed No Pet Restrictions
Read Less
Want to know what your home might be worth? Contact us for a FREE valuation!

Our team is ready to help you sell your home for the highest possible price ASAP

Bought with Anna Vidal • Keller Williams Realty

