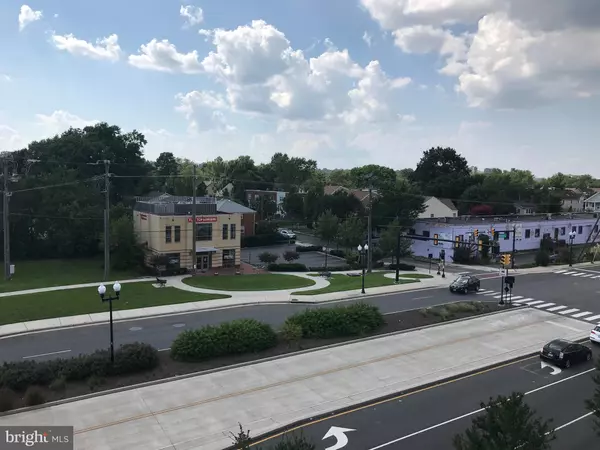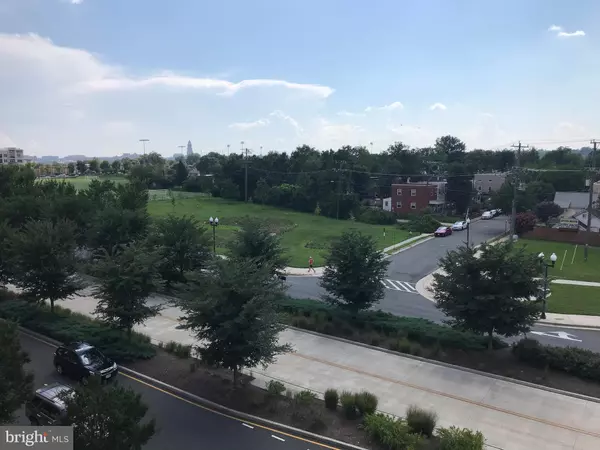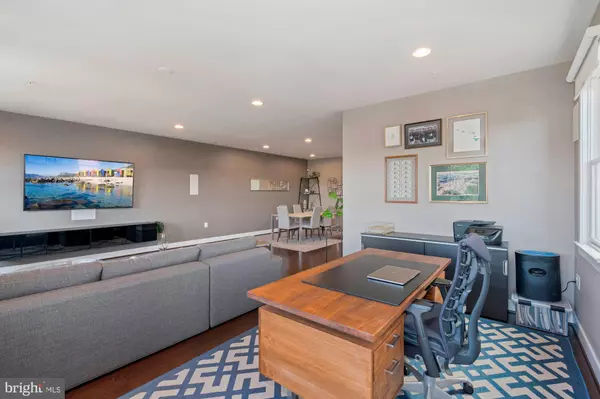$884,500
$869,500
1.7%For more information regarding the value of a property, please contact us for a free consultation.
1923 RICHMOND HWY Alexandria, VA 22301
3 Beds
3 Baths
2,724 SqFt
Key Details
Sold Price $884,500
Property Type Condo
Sub Type Condo/Co-op
Listing Status Sold
Purchase Type For Sale
Square Footage 2,724 sqft
Price per Sqft $324
Subdivision Potomac Yard
MLS Listing ID VAAX249574
Sold Date 09/24/20
Style Contemporary
Bedrooms 3
Full Baths 2
Half Baths 1
Condo Fees $156/mo
HOA Fees $116/mo
HOA Y/N Y
Abv Grd Liv Area 2,724
Originating Board BRIGHT
Year Built 2015
Annual Tax Amount $8,844
Tax Year 2020
Property Description
Stunning two-level, end-unit condo with private entrance awaits a new owner! This bright and airy Penthouse home boasts tons of bells and whistles as well as beautiful views of the George Washington Masonic National Memorial and nearby parks. The unit features an open, main level floor plan showcasing a large living room with built-in Polk Audio surround sound theater system, separate dining area, updated powder room, and gourmet kitchen with island and spacious sitting area. Upstairs you will find an oversized master bedroom with en-suite, spa-like bath and walk-in closet, a laundry room with additional storage, and two more spacious bedrooms. One-car attached, finished garage boasts professionally coated flooring and Elfa shelving workstation. At this location you will be minutes from conveniences in every direction including many shops and restaurants in Old Town, Del Ray, Slaters Lane area & Potomac Yard shopping center. Metro bus stop is minutes away and Braddock Rd Metro is nearby for an easy commute both North and South.
Location
State VA
County Alexandria City
Zoning CDD#10
Interior
Interior Features Breakfast Area, Crown Moldings, Family Room Off Kitchen, Floor Plan - Open, Kitchen - Gourmet, Kitchen - Island, Kitchen - Table Space, Primary Bath(s), Pantry, Upgraded Countertops, Window Treatments, Wood Floors
Hot Water Electric
Heating Forced Air
Cooling Central A/C
Equipment Built-In Microwave, Cooktop, Dishwasher, Disposal, Dryer, Icemaker, Oven/Range - Gas, Refrigerator, Stainless Steel Appliances, Washer, Water Heater
Furnishings No
Fireplace N
Window Features Double Pane
Appliance Built-In Microwave, Cooktop, Dishwasher, Disposal, Dryer, Icemaker, Oven/Range - Gas, Refrigerator, Stainless Steel Appliances, Washer, Water Heater
Heat Source Natural Gas
Exterior
Parking Features Garage Door Opener, Garage - Rear Entry
Garage Spaces 1.0
Amenities Available Common Grounds, Tot Lots/Playground
Water Access N
Accessibility None
Attached Garage 1
Total Parking Spaces 1
Garage Y
Building
Story 4
Unit Features Garden 1 - 4 Floors
Sewer Public Sewer
Water Public
Architectural Style Contemporary
Level or Stories 4
Additional Building Above Grade, Below Grade
New Construction N
Schools
School District Alexandria City Public Schools
Others
Pets Allowed Y
HOA Fee Include Common Area Maintenance,Management,Reserve Funds,Road Maintenance,Trash
Senior Community No
Tax ID 035.03-AN-602
Ownership Condominium
Special Listing Condition Standard
Pets Allowed No Pet Restrictions
Read Less
Want to know what your home might be worth? Contact us for a FREE valuation!

Our team is ready to help you sell your home for the highest possible price ASAP

Bought with Matthew J Richards • Weichert, REALTORS





