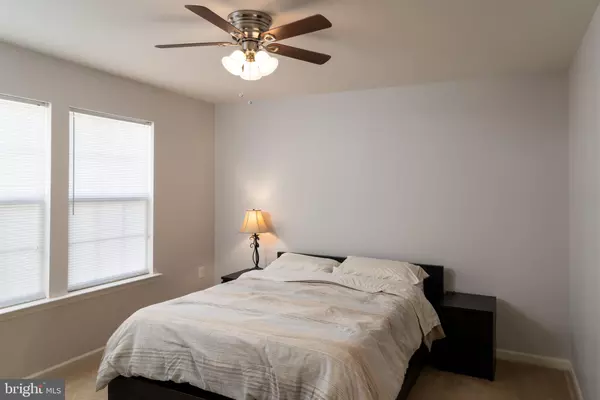$141,400
$141,400
For more information regarding the value of a property, please contact us for a free consultation.
73 TEAKWOOD DR Martinsburg, WV 25404
3 Beds
3 Baths
1,320 SqFt
Key Details
Sold Price $141,400
Property Type Townhouse
Sub Type Interior Row/Townhouse
Listing Status Sold
Purchase Type For Sale
Square Footage 1,320 sqft
Price per Sqft $107
Subdivision Manor Park
MLS Listing ID WVBE171478
Sold Date 02/28/20
Style Colonial
Bedrooms 3
Full Baths 2
Half Baths 1
HOA Fees $29/ann
HOA Y/N Y
Abv Grd Liv Area 1,320
Originating Board BRIGHT
Year Built 2016
Annual Tax Amount $810
Tax Year 2019
Lot Size 1,742 Sqft
Acres 0.04
Property Description
DON'T EVER PAY RENT AGAIN! Stop throwing your money away. The Alternative? - This freshly painted, Well-kept, 3 years young townhome. Stone Front Detail, kitchen island, and maple cabinets, ENERGY SAVINGS and Added Convenience with a NEST THERMOSTAT and a TOUCH LESS Kitchen Faucet. Owners Suite with walk-in closet & double-vanity bath, private 4 car off-street parking, storage area in the back yard. You'll enjoy the time and money savings since the HOA takes care of your lawn (mow, trim and blow off driveway), as well as snow removal from the streets. Very convenient to schools, shopping, dining, and more. Easy access to I81, downtown, and Rt.9. Move-in ready and more affordable than most rentals these days. Motivated Seller, ALL OFFERS CONSIDERED. Don't miss this one, schedule your personal showing today.
Location
State WV
County Berkeley
Zoning 101
Direction South
Rooms
Other Rooms Living Room, Dining Room, Kitchen, Bathroom 2, Bathroom 3, Primary Bathroom
Interior
Interior Features Carpet, Ceiling Fan(s), Dining Area, Kitchen - Island, Combination Kitchen/Dining, Primary Bath(s), Walk-in Closet(s)
Hot Water Electric
Heating Heat Pump(s)
Cooling Heat Pump(s), Central A/C
Flooring Carpet, Vinyl
Equipment Built-In Microwave, Dishwasher, Disposal, Oven/Range - Electric, Range Hood, Refrigerator
Furnishings No
Fireplace N
Window Features Screens
Appliance Built-In Microwave, Dishwasher, Disposal, Oven/Range - Electric, Range Hood, Refrigerator
Heat Source Electric
Laundry Hookup, Upper Floor
Exterior
Garage Spaces 4.0
Parking On Site 4
Fence Rear, Wood
Utilities Available Water Available, Sewer Available, Electric Available
Water Access N
Street Surface Paved
Accessibility None
Road Frontage Road Maintenance Agreement
Total Parking Spaces 4
Garage N
Building
Story 2
Foundation Slab
Sewer Public Sewer
Water Public
Architectural Style Colonial
Level or Stories 2
Additional Building Above Grade, Below Grade
New Construction N
Schools
School District Berkeley County Schools
Others
HOA Fee Include Road Maintenance,Lawn Maintenance,Common Area Maintenance,Snow Removal
Senior Community No
Tax ID 0810G041800000000
Ownership Fee Simple
SqFt Source Assessor
Acceptable Financing Cash, Conventional, FHA, VA, USDA
Horse Property N
Listing Terms Cash, Conventional, FHA, VA, USDA
Financing Cash,Conventional,FHA,VA,USDA
Special Listing Condition Standard
Read Less
Want to know what your home might be worth? Contact us for a FREE valuation!

Our team is ready to help you sell your home for the highest possible price ASAP

Bought with Teresa L Strohmeyer • ERA Oakcrest Realty, Inc.





