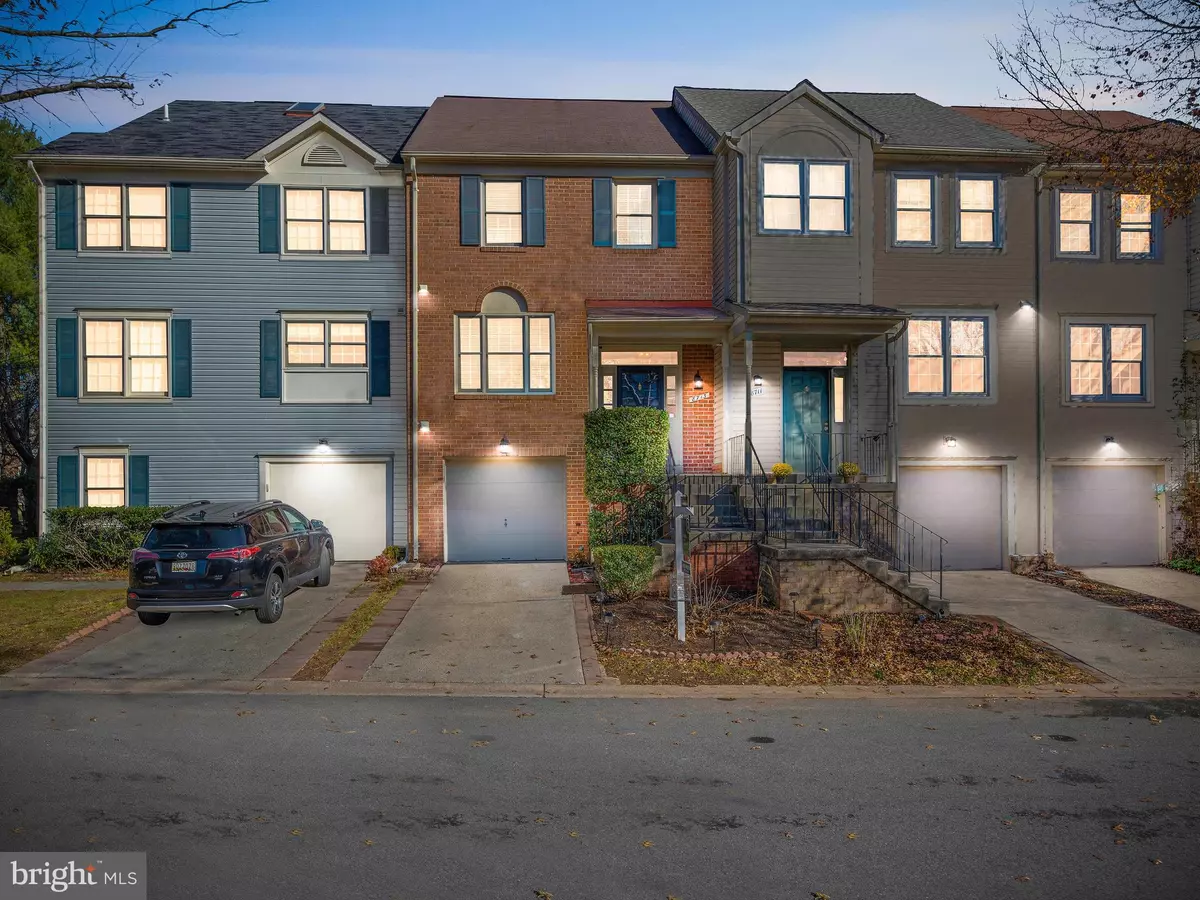$370,000
$369,000
0.3%For more information regarding the value of a property, please contact us for a free consultation.
8713 DELCRIS DR Gaithersburg, MD 20886
3 Beds
4 Baths
1,994 SqFt
Key Details
Sold Price $370,000
Property Type Townhouse
Sub Type Interior Row/Townhouse
Listing Status Sold
Purchase Type For Sale
Square Footage 1,994 sqft
Price per Sqft $185
Subdivision The Reach
MLS Listing ID MDMC685494
Sold Date 01/27/20
Style Colonial
Bedrooms 3
Full Baths 3
Half Baths 1
HOA Fees $114/mo
HOA Y/N Y
Abv Grd Liv Area 1,994
Originating Board BRIGHT
Year Built 1987
Annual Tax Amount $3,748
Tax Year 2018
Lot Size 1,700 Sqft
Acres 0.04
Lot Dimensions 0.04a
Property Description
Welcome home to this gorgeous move-in ready 3-story brick townhome located in the sought after Reach neighborhood nestled in East Montgomery Village. This rarity features a stunning lake front view from the cozy living room. The two spare bedrooms upstairs also overlook the lake and beautiful tall oak trees. The oversized master bedroom has scenic views of the beautifully landscaped backyard and playground. This home features two updated full baths upstairs, one half on the main level and another fully updated full bathroom in the basement, a one car garage, high quality Sherwin Williams paint throughout, luxury flooring including wood flooring on main level, plush Karastan carpet on upper level and ceramic tiles in the basement. In the kitchen you will find updated granite countertops with coordinating back splash and stainless steel appliances. Home is already equipped with ADT home security smart hub, nest thermostat and smart sensors making this home very energy efficient. The lower level is fully finished with a wood burning fireplace, full bathroom and it is walk-out level to a fenced backyard. This home is situated within close distance to Lake Marion community center that features a full sized pool, tennis courts, basketball courts, grocery stores, public transportation and plenty of lovely parks.
Location
State MD
County Montgomery
Zoning TS
Rooms
Other Rooms Living Room, Dining Room, Primary Bedroom, Bedroom 2, Bedroom 3, Kitchen, Family Room, Breakfast Room, Utility Room, Full Bath, Half Bath
Basement Fully Finished, Walkout Level
Interior
Interior Features Breakfast Area, Butlers Pantry, Chair Railings, Crown Moldings, Dining Area, Floor Plan - Traditional, Kitchen - Eat-In, Kitchen - Table Space, Upgraded Countertops, Window Treatments, Wood Floors, Carpet, Primary Bath(s)
Heating Heat Pump(s)
Cooling Central A/C
Flooring Hardwood
Fireplaces Number 1
Fireplaces Type Fireplace - Glass Doors
Equipment Oven/Range - Electric, Dishwasher, Disposal
Fireplace Y
Appliance Oven/Range - Electric, Dishwasher, Disposal
Heat Source Electric
Exterior
Parking Features Garage - Front Entry, Garage Door Opener
Garage Spaces 2.0
Fence Board, Privacy, Wood
Amenities Available Pool - Outdoor, Community Center
Water Access N
Accessibility None
Attached Garage 1
Total Parking Spaces 2
Garage Y
Building
Story 2
Sewer Public Sewer
Water Public
Architectural Style Colonial
Level or Stories 2
Additional Building Above Grade, Below Grade
New Construction N
Schools
School District Montgomery County Public Schools
Others
HOA Fee Include Common Area Maintenance,Trash,Snow Removal
Senior Community No
Tax ID 160102489696
Ownership Fee Simple
SqFt Source Estimated
Acceptable Financing Conventional, Cash, FHA, VA
Listing Terms Conventional, Cash, FHA, VA
Financing Conventional,Cash,FHA,VA
Special Listing Condition Standard
Read Less
Want to know what your home might be worth? Contact us for a FREE valuation!

Our team is ready to help you sell your home for the highest possible price ASAP

Bought with Ronald Golansky • RE/MAX Pros





