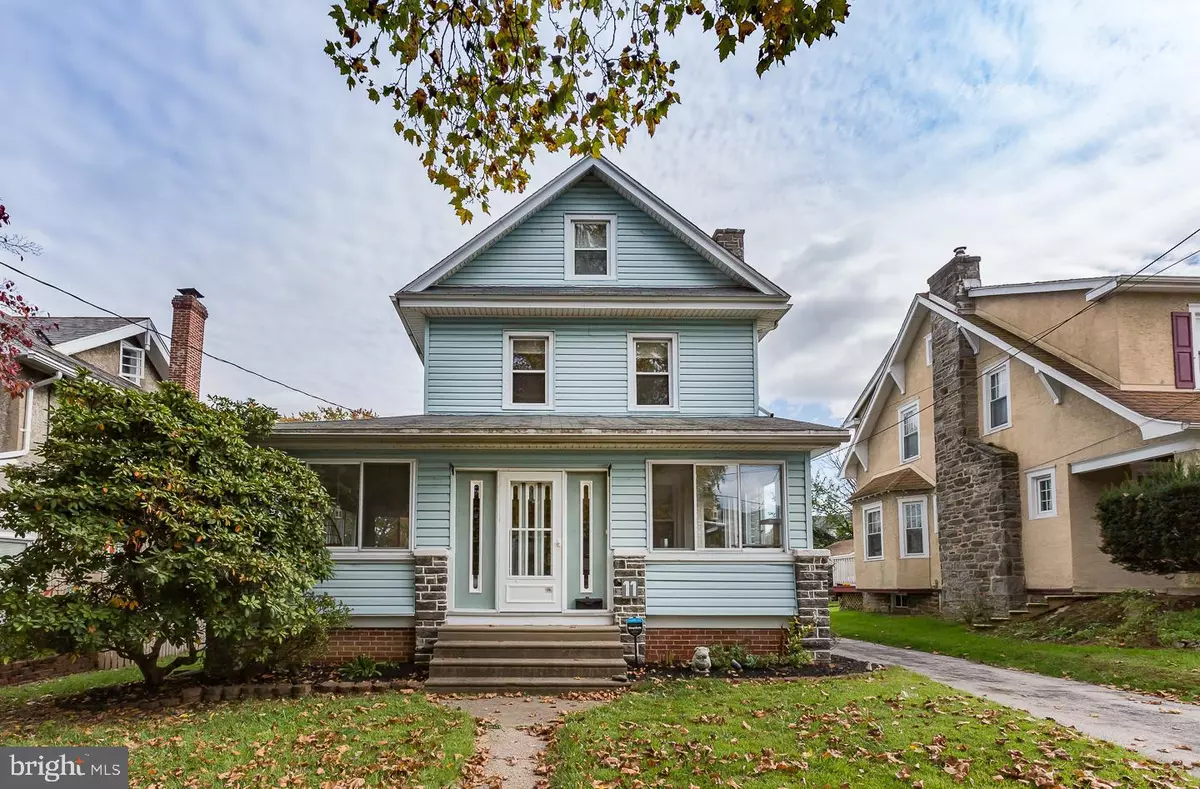$215,000
$215,000
For more information regarding the value of a property, please contact us for a free consultation.
11 S BRIGHTON AVE Upper Darby, PA 19082
3 Beds
1 Bath
1,769 SqFt
Key Details
Sold Price $215,000
Property Type Single Family Home
Sub Type Detached
Listing Status Sold
Purchase Type For Sale
Square Footage 1,769 sqft
Price per Sqft $121
Subdivision None Available
MLS Listing ID PADE530460
Sold Date 01/13/21
Style Colonial
Bedrooms 3
Full Baths 1
HOA Y/N N
Abv Grd Liv Area 1,769
Originating Board BRIGHT
Year Built 1900
Annual Tax Amount $6,597
Tax Year 2020
Lot Size 6,360 Sqft
Acres 0.15
Lot Dimensions 50.00 x 125.00
Property Description
Don't miss the opportunity to make this beautiful, three story, single colonial in Upper Darby Township your home. This three bed, one bath house has been well-maintained and holds tons of character. You will enjoy hours of relaxation on the bright and airy enclosed front porch. The living room, with its gorgeous stone, wood-burning fireplace is perfect for entertaining family and friends. For larger gatherings, the formal dining room is fabulous as it opens up to the breakfast room/bonus room as well. Enter the spacious kitchen with lots of counter space, built-in appliances (new dishwasher in 2019), an oversized pantry and an exit to the driveway/backyard. Upon approaching the second level, you will be greeted by three sizable bedrooms that have hardwood flooring that was recently installed. Don't be fooled by two of the bedroom measurements, one has an additional great closet area and the other has a large sitting room (see pictures). The third level houses a finished walk-up attic; great for use or storage. Need more space? Not to worry. The large, unfinished basement (with a quarter bath) is perfect with its recently re-mortared and dry-locked walls. You will appreciate the private driveway and roomy two car garage as much as you will love the level backyard, perfect for your summer barbecues. This house features all new wiring, new boiler (2018), recessed lighting and a gas line that is already in place if you chose to convert the house from oil! The location is extremely convenient to all shopping, schools, and major roads. This one is just several blocks outside of Havertown on a quiet, tree-lined street!
Location
State PA
County Delaware
Area Upper Darby Twp (10416)
Zoning RES
Rooms
Other Rooms Living Room, Dining Room, Primary Bedroom, Bedroom 2, Bedroom 3, Kitchen, Bonus Room
Basement Full
Interior
Interior Features Attic, Carpet, Ceiling Fan(s), Floor Plan - Traditional, Pantry, Tub Shower
Hot Water Electric
Heating Hot Water
Cooling Ceiling Fan(s), Window Unit(s)
Flooring Carpet, Hardwood, Vinyl, Laminated
Fireplaces Number 1
Fireplaces Type Wood, Stone
Equipment Dishwasher, Dryer, Washer, Built-In Microwave, Built-In Range, Dryer - Electric, Oven/Range - Electric, Refrigerator
Furnishings No
Fireplace Y
Appliance Dishwasher, Dryer, Washer, Built-In Microwave, Built-In Range, Dryer - Electric, Oven/Range - Electric, Refrigerator
Heat Source Oil
Laundry Basement
Exterior
Exterior Feature Porch(es), Enclosed, Wrap Around
Parking Features Garage - Front Entry
Garage Spaces 6.0
Fence Wood, Partially
Utilities Available Natural Gas Available
Water Access N
Roof Type Pitched,Shingle
Accessibility None
Porch Porch(es), Enclosed, Wrap Around
Total Parking Spaces 6
Garage Y
Building
Lot Description Rear Yard, Level
Story 2.5
Sewer Public Sewer
Water Public
Architectural Style Colonial
Level or Stories 2.5
Additional Building Above Grade, Below Grade
New Construction N
Schools
Elementary Schools Highland Park
Middle Schools Beverly Hills
High Schools Upper Darby Senior
School District Upper Darby
Others
Senior Community No
Tax ID 16-08-00546-00
Ownership Fee Simple
SqFt Source Assessor
Acceptable Financing Cash, Conventional
Horse Property N
Listing Terms Cash, Conventional
Financing Cash,Conventional
Special Listing Condition Standard
Read Less
Want to know what your home might be worth? Contact us for a FREE valuation!

Our team is ready to help you sell your home for the highest possible price ASAP

Bought with HIEN DINH NGUYEN • Philadelphia Homes





