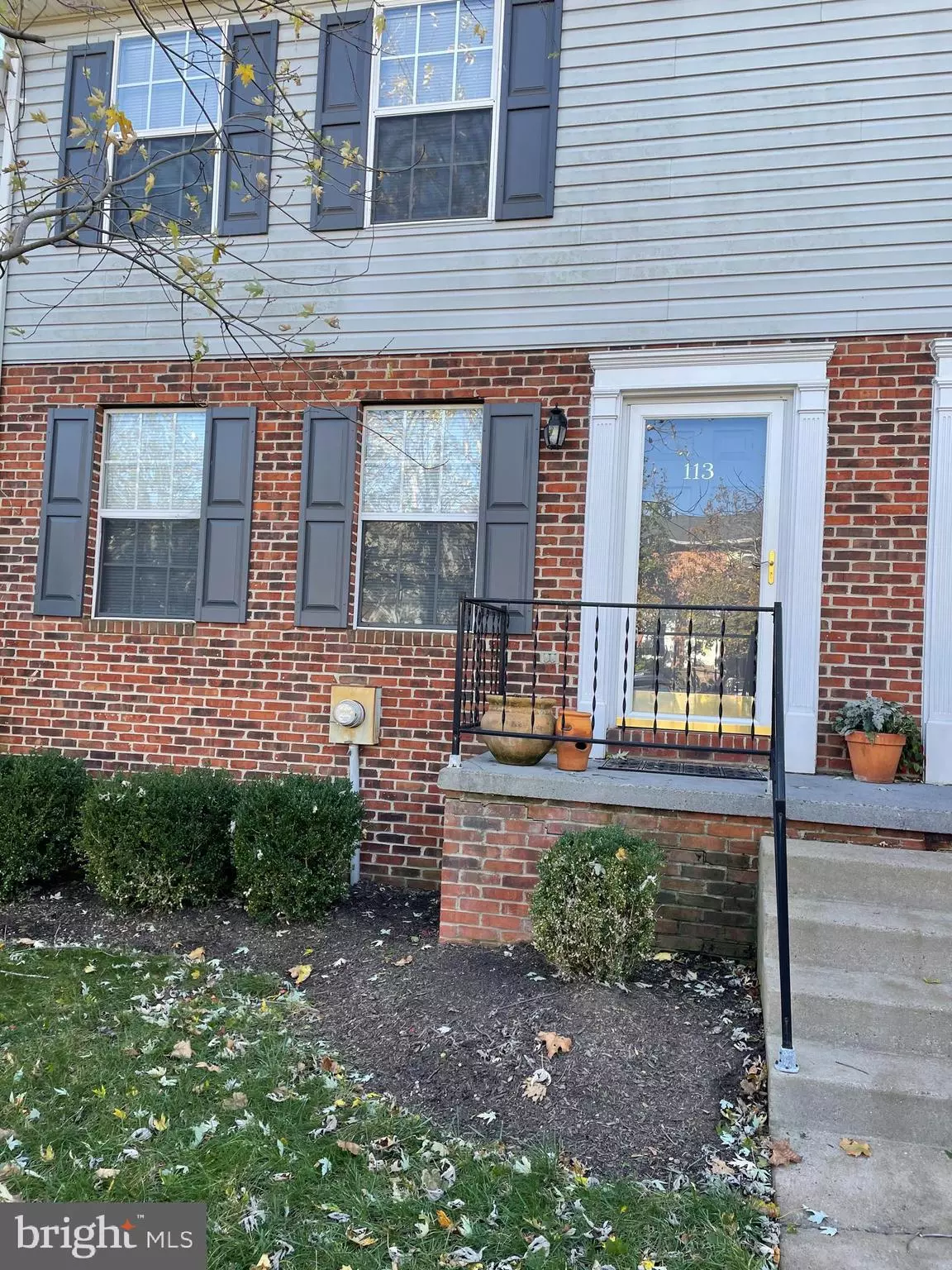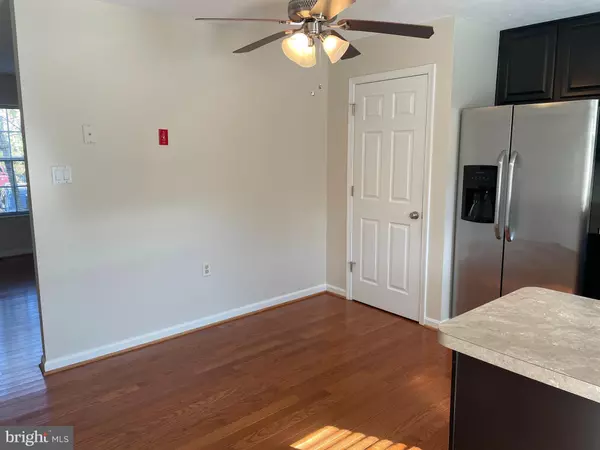$190,000
$190,000
For more information regarding the value of a property, please contact us for a free consultation.
113 WATERFORD LN Winchester, VA 22602
2 Beds
2 Baths
1,535 SqFt
Key Details
Sold Price $190,000
Property Type Townhouse
Sub Type Interior Row/Townhouse
Listing Status Sold
Purchase Type For Sale
Square Footage 1,535 sqft
Price per Sqft $123
Subdivision Brookland Heights
MLS Listing ID VAFV160496
Sold Date 01/22/21
Style Colonial
Bedrooms 2
Full Baths 1
Half Baths 1
HOA Fees $50/qua
HOA Y/N Y
Abv Grd Liv Area 1,120
Originating Board BRIGHT
Year Built 1989
Annual Tax Amount $833
Tax Year 2019
Property Description
ONE OF A KIND "MOVE IN CONDITION" THAT BRAGS OF OWNERSHIP PRIDE!!! Shows like a MODEL NEW BUILD!! NEWER Hardwood Floors & NEWER BERBER CARPET in bedrooms! 42" upgraded MOCHA CABINETS & ALL UPGRADED STAINLESS STEEL APPLIANCES to include a built in microwave!! HUGE family room, HUGE KITCHEN & DINING AREA & KITCHEN BAR!! ALL UPGRADED ceiling fans & light fixtures to include RECESSED LIGHTING in the fully finished basement with LARGE REC ROOM & WET BAR WITH CABINETS & upgraded flooring & tons of recessed lights! BOTH BEDROOMS HAVE 2 CLOSETS and TONS OF STORAGE AREA! You will LOVE the mountains views from the great size deck AND 2 LARGE PATIO'S for out door entertaining !! ONE LG SCREENED IN PATIO & LARGE UPGRADED STONE OPEN PATIO! PLUS additional SCREENED IN AREA FOR PETS! LOVELY UPGRADED FENCING for privacy! Backs to large common area! TOO MUCH MORE, WILL LOVE & WON'T LAST!!
Location
State VA
County Frederick
Zoning RP
Rooms
Basement Fully Finished, Walkout Level, Improved
Interior
Interior Features Breakfast Area, Crown Moldings, Kitchen - Table Space, Kitchen - Island, Window Treatments, Wood Floors
Hot Water Natural Gas
Heating Forced Air
Cooling Central A/C
Flooring Hardwood, Carpet
Equipment Stainless Steel Appliances, ENERGY STAR Refrigerator, Microwave, Oven - Self Cleaning, ENERGY STAR Freezer, Oven/Range - Electric, Icemaker, Disposal, Built-In Microwave
Appliance Stainless Steel Appliances, ENERGY STAR Refrigerator, Microwave, Oven - Self Cleaning, ENERGY STAR Freezer, Oven/Range - Electric, Icemaker, Disposal, Built-In Microwave
Heat Source Natural Gas
Laundry Main Floor
Exterior
Exterior Feature Deck(s), Patio(s), Screened
Garage Spaces 2.0
Fence Fully
Water Access N
View Mountain
Roof Type Architectural Shingle
Accessibility None
Porch Deck(s), Patio(s), Screened
Total Parking Spaces 2
Garage N
Building
Lot Description Backs - Open Common Area, Backs to Trees
Story 3
Sewer Public Sewer
Water Public
Architectural Style Colonial
Level or Stories 3
Additional Building Above Grade, Below Grade
New Construction N
Schools
Elementary Schools Redbud Run
Middle Schools James Wood
High Schools Millbrook
School District Frederick County Public Schools
Others
Senior Community No
Tax ID 54B 2 3 240
Ownership Fee Simple
SqFt Source Assessor
Special Listing Condition Standard
Read Less
Want to know what your home might be worth? Contact us for a FREE valuation!

Our team is ready to help you sell your home for the highest possible price ASAP

Bought with Lisa S Gill • ERA Oakcrest Realty, Inc.





