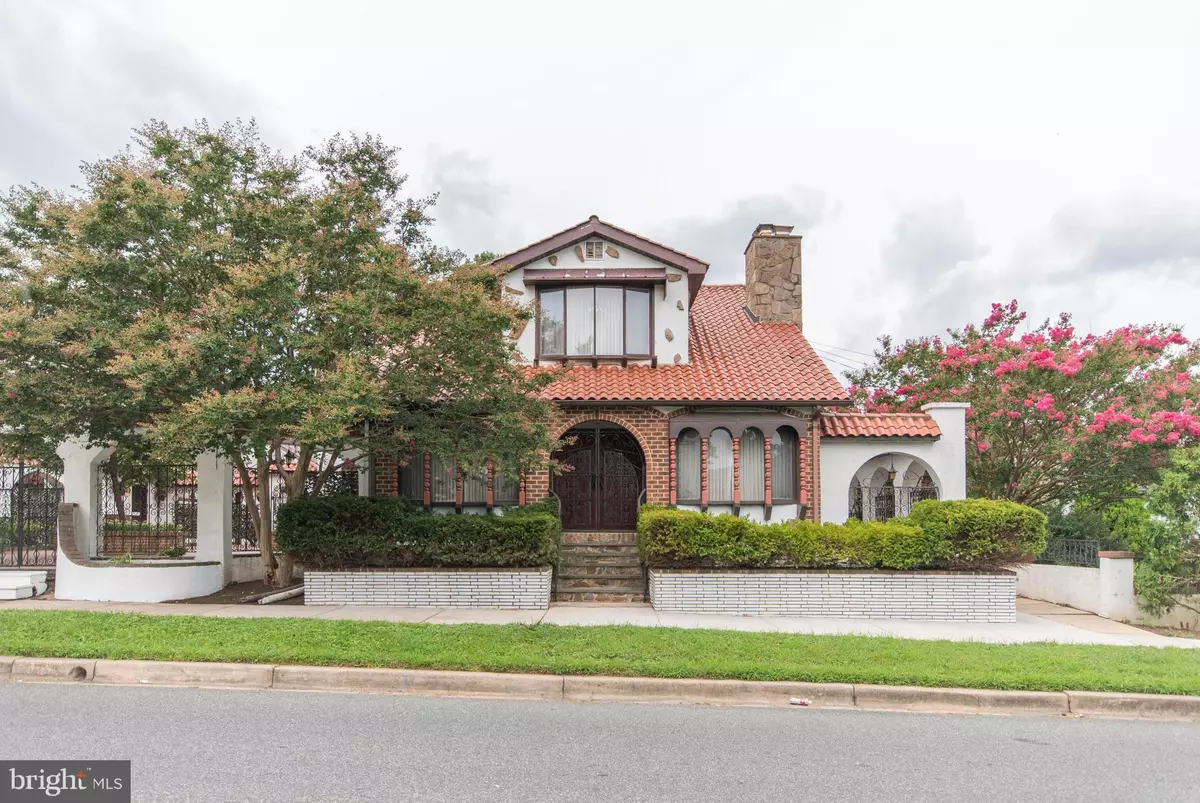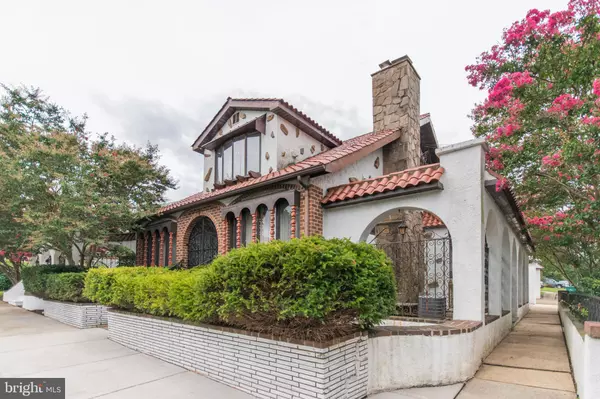$275,000
$260,000
5.8%For more information regarding the value of a property, please contact us for a free consultation.
603 HOWARD ST Wilmington, DE 19804
2 Beds
4 Baths
2,200 SqFt
Key Details
Sold Price $275,000
Property Type Single Family Home
Sub Type Detached
Listing Status Sold
Purchase Type For Sale
Square Footage 2,200 sqft
Price per Sqft $125
Subdivision Richardson Park
MLS Listing ID DENC508458
Sold Date 10/23/20
Style Mediterranean
Bedrooms 2
Full Baths 4
HOA Y/N N
Abv Grd Liv Area 2,200
Originating Board BRIGHT
Year Built 1956
Annual Tax Amount $3,051
Tax Year 2020
Lot Size 7,405 Sqft
Acres 0.17
Lot Dimensions 75.00 x 100.00
Property Description
Incredible opportunity to own this unique property that includes a main house and a two bedroom apartment above the garage. Colorful landscaping surrounds the three bedroom, four bathroom main house and compliments the terracotta tile roof and concrete exterior. Step inside onto hardwood flooring that continues throughout the main living areas and the bedrooms. This home is built extremely solid and full of distinctive architectural details including exposed beams, arched doorways and exposed brick. Gather in the living room around the stately stone fireplace and take in the rich wood tones that create a warm and inviting atmosphere. Dine in elegance in the formal dining room featuring large windows and custom millwork including a ceiling medallion. Prepare meals in the kitchen offering a convenient layout with plenty of counter space and a sun-filled bay window. The second level offers two very spacious bedrooms with excellent closet space and plenty of natural light, along with the laundry room. A covered balcony overlooks the peaceful courtyard with established gardens. The finished lower level is spacious and open with plenty of room for seating. A bedroom, full bathroom and kitchen make this room ideal for entertaining or to use as an in-laws suite. Enjoy outdoor gatherings on the huge courtyard patio that leads to the oversized, 2-car garage. The apartment above the 2-car garage offers excellent flexibility as an income property. This two bedroom, one bath unit, has a large living room with a full kitchen and it is bright with an excellent layout. This unique property is admired by all the neighbors and won't last long!
Location
State DE
County New Castle
Area Elsmere/Newport/Pike Creek (30903)
Zoning NC5
Rooms
Other Rooms Living Room, Dining Room, Primary Bedroom, Bedroom 2, In-Law/auPair/Suite, Laundry, Recreation Room, Bathroom 2, Bathroom 3, Primary Bathroom
Basement Full
Interior
Interior Features 2nd Kitchen, Wood Floors
Hot Water Natural Gas, Electric
Heating Baseboard - Hot Water
Cooling Central A/C
Flooring Hardwood
Fireplaces Number 2
Equipment Dishwasher, Dryer, Microwave, Refrigerator, Washer, Cooktop, Oven/Range - Electric
Furnishings No
Fireplace Y
Appliance Dishwasher, Dryer, Microwave, Refrigerator, Washer, Cooktop, Oven/Range - Electric
Heat Source Natural Gas, Oil
Laundry Upper Floor
Exterior
Exterior Feature Patio(s)
Parking Features Garage Door Opener, Oversized, Garage - Rear Entry
Garage Spaces 4.0
Utilities Available Electric Available, Cable TV Available, Natural Gas Available, Sewer Available, Water Available
Amenities Available None
Water Access N
Roof Type Tile
Accessibility None
Porch Patio(s)
Total Parking Spaces 4
Garage Y
Building
Story 2
Sewer Public Sewer
Water Public
Architectural Style Mediterranean
Level or Stories 2
Additional Building Above Grade, Below Grade
New Construction N
Schools
Elementary Schools Richardson Park
Middle Schools Stanton
High Schools Thomas Mckean
School District Red Clay Consolidated
Others
HOA Fee Include None
Senior Community No
Tax ID 07-039.30-231
Ownership Fee Simple
SqFt Source Assessor
Security Features Security System,Smoke Detector,Monitored,Security Gate
Special Listing Condition Standard
Read Less
Want to know what your home might be worth? Contact us for a FREE valuation!

Our team is ready to help you sell your home for the highest possible price ASAP

Bought with Ana M Vasquez • Alliance Realty





