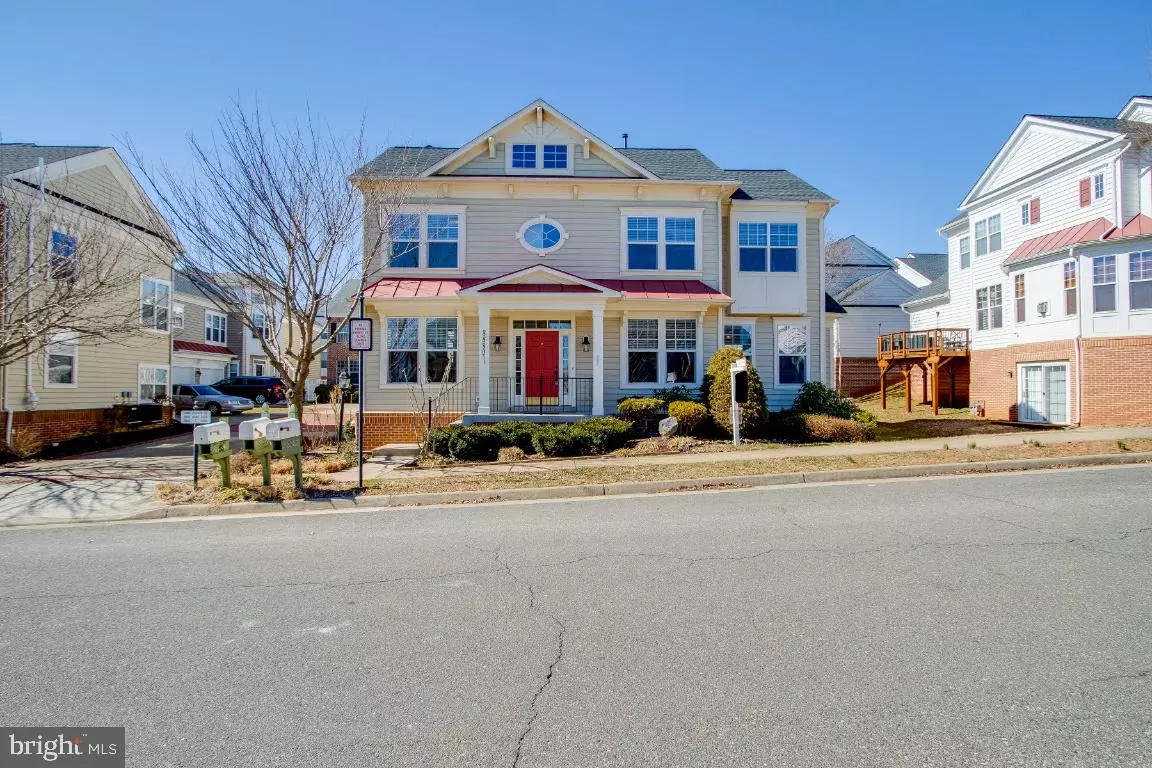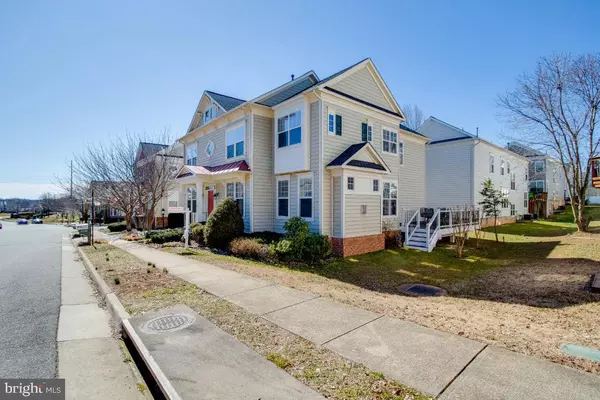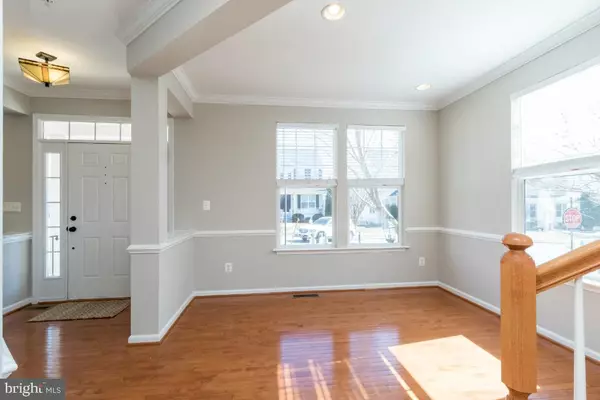$559,286
$499,999
11.9%For more information regarding the value of a property, please contact us for a free consultation.
8880 SONG SPARROW DR Gainesville, VA 20155
4 Beds
4 Baths
3,365 SqFt
Key Details
Sold Price $559,286
Property Type Single Family Home
Sub Type Detached
Listing Status Sold
Purchase Type For Sale
Square Footage 3,365 sqft
Price per Sqft $166
Subdivision Meadows At Morris Farm
MLS Listing ID VAPW516200
Sold Date 04/05/21
Style Colonial
Bedrooms 4
Full Baths 3
Half Baths 1
HOA Fees $100/mo
HOA Y/N Y
Abv Grd Liv Area 2,432
Originating Board BRIGHT
Year Built 2005
Annual Tax Amount $5,126
Tax Year 2021
Lot Size 4,038 Sqft
Acres 0.09
Property Description
Fabulous Arlington model by Brookfield Homes with over 3400 sf***4 large bedrooms and 3.5 bath on 3 finished levels, with upgrades throughout including hardwoods on entire main level, stairs, upper hallway, and owners' suite***Brand new carpet and paint throughout***New roof @ 3 years ago***Main level features elegant kitchen with granite counters, amazing bonus/built in cabinets, and upgraded SS appliances***Family room boasts gorgeous gas fireplace with built in nooks, and features walkout to new trex deck***Additional flexible space could be used as a formal dining room, office, or any purpose which suits you***Upper level features large and elegant owners' suite with built in refreshment area, luxury spa bath with heart-shaped soak tub and separate shower, and two huge walk-in closets...spacious secondary bedrooms with walk-in closets....hall bath with double vanity....and large walk-in laundry room with high-end appliances***Lower level provides substantial additional living space, with a large recreation room, full bath, bonus 'den' with large closet w/built-ins, and utility room with extra storage space***Oversized garage offers additional storage space, cabinet/work benches/freezer will convey***This home is a 10+!
Location
State VA
County Prince William
Zoning PMR
Rooms
Other Rooms Dining Room, Primary Bedroom, Bedroom 2, Bedroom 3, Bedroom 4, Kitchen, Family Room, Den, Foyer, Breakfast Room, Laundry, Recreation Room, Utility Room, Primary Bathroom, Full Bath, Half Bath
Basement Other
Interior
Interior Features Breakfast Area, Built-Ins, Carpet, Ceiling Fan(s), Chair Railings, Crown Moldings, Family Room Off Kitchen, Floor Plan - Open, Kitchen - Table Space, Pantry, Recessed Lighting, Primary Bath(s), Stall Shower, Soaking Tub, Tub Shower, Upgraded Countertops, Walk-in Closet(s), Wood Floors
Hot Water Natural Gas
Heating Forced Air
Cooling Central A/C, Ceiling Fan(s)
Fireplaces Number 1
Fireplaces Type Fireplace - Glass Doors, Gas/Propane, Heatilator
Equipment Built-In Microwave, Dishwasher, Disposal, Dryer, Energy Efficient Appliances, Exhaust Fan, Freezer, Icemaker, Oven - Self Cleaning, Oven/Range - Gas, Washer, Water Heater
Furnishings No
Fireplace Y
Appliance Built-In Microwave, Dishwasher, Disposal, Dryer, Energy Efficient Appliances, Exhaust Fan, Freezer, Icemaker, Oven - Self Cleaning, Oven/Range - Gas, Washer, Water Heater
Heat Source Natural Gas
Laundry Dryer In Unit, Has Laundry, Upper Floor, Washer In Unit
Exterior
Parking Features Garage - Side Entry
Garage Spaces 4.0
Water Access N
Roof Type Composite
Accessibility Other
Attached Garage 2
Total Parking Spaces 4
Garage Y
Building
Story 3
Sewer Public Sewer
Water Public
Architectural Style Colonial
Level or Stories 3
Additional Building Above Grade, Below Grade
New Construction N
Schools
School District Prince William County Public Schools
Others
Pets Allowed Y
Senior Community No
Tax ID 7396-53-0018
Ownership Fee Simple
SqFt Source Assessor
Security Features Electric Alarm
Acceptable Financing Cash, Conventional, FHA, VA, Other
Listing Terms Cash, Conventional, FHA, VA, Other
Financing Cash,Conventional,FHA,VA,Other
Special Listing Condition Standard
Pets Allowed No Pet Restrictions
Read Less
Want to know what your home might be worth? Contact us for a FREE valuation!

Our team is ready to help you sell your home for the highest possible price ASAP

Bought with Christopher Craddock • Keller Williams Realty





