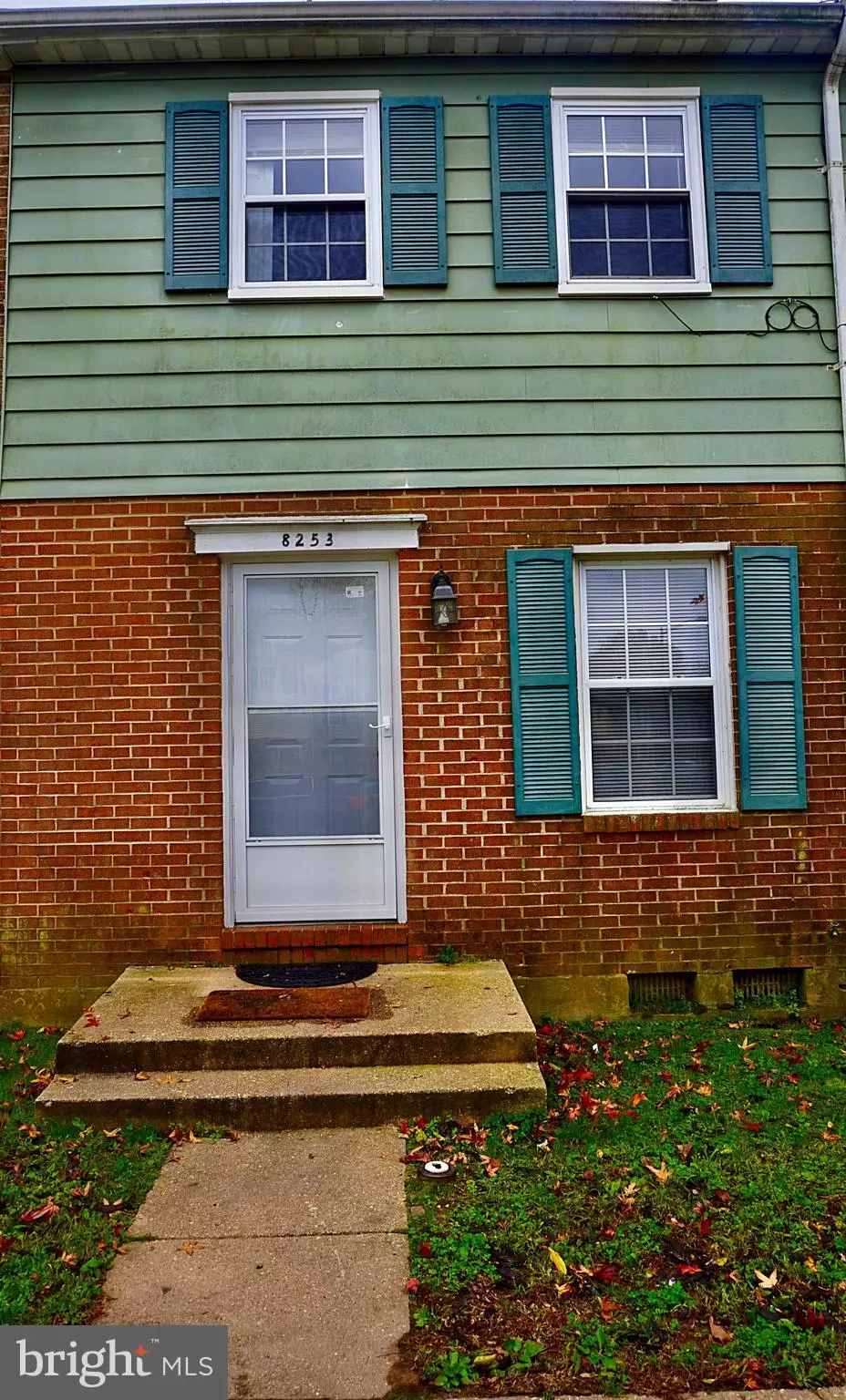$136,500
$135,000
1.1%For more information regarding the value of a property, please contact us for a free consultation.
8253 PARHAM CT Severn, MD 21144
3 Beds
2 Baths
1,307 SqFt
Key Details
Sold Price $136,500
Property Type Townhouse
Sub Type Interior Row/Townhouse
Listing Status Sold
Purchase Type For Sale
Square Footage 1,307 sqft
Price per Sqft $104
Subdivision Stillmeadows
MLS Listing ID MDAA453282
Sold Date 12/21/20
Style Traditional
Bedrooms 3
Full Baths 1
Half Baths 1
HOA Fees $215/mo
HOA Y/N Y
Abv Grd Liv Area 1,032
Originating Board BRIGHT
Year Built 1974
Annual Tax Amount $1,273
Tax Year 2020
Property Description
Spacious three level townhouse. Three bedrooms and full bathroom on upper level. Large family room and half-bath on lower level. All appliances including a washer and dryer unit. No carpet but instead easy to maintain flooring. Lots of storage space throughout. Must see the inside to appreciate. Please wear a mask and shoe coverings (provided inside) when visiting. Thank you!
Location
State MD
County Anne Arundel
Zoning R15
Rooms
Other Rooms Living Room, Dining Room, Kitchen, Basement
Basement Full, Fully Finished
Interior
Hot Water Instant Hot Water
Heating Forced Air
Cooling Central A/C
Flooring Laminated, Wood
Equipment Stove, Refrigerator, Dishwasher, Exhaust Fan
Furnishings No
Fireplace N
Appliance Stove, Refrigerator, Dishwasher, Exhaust Fan
Heat Source Electric
Laundry Washer In Unit, Dryer In Unit, Basement
Exterior
Exterior Feature Patio(s)
Garage Spaces 1.0
Fence Wood
Utilities Available None
Water Access N
Roof Type Shingle
Accessibility Level Entry - Main
Porch Patio(s)
Road Frontage City/County
Total Parking Spaces 1
Garage N
Building
Story 3
Sewer Public Sewer
Water Public
Architectural Style Traditional
Level or Stories 3
Additional Building Above Grade, Below Grade
New Construction N
Schools
Elementary Schools Meade Heights
Middle Schools Meade
High Schools Meade
School District Anne Arundel County Public Schools
Others
HOA Fee Include Common Area Maintenance,Other
Senior Community No
Tax ID 020476102392800
Ownership Fee Simple
SqFt Source Estimated
Acceptable Financing Cash, FHA, Conventional
Horse Property N
Listing Terms Cash, FHA, Conventional
Financing Cash,FHA,Conventional
Special Listing Condition Standard
Read Less
Want to know what your home might be worth? Contact us for a FREE valuation!

Our team is ready to help you sell your home for the highest possible price ASAP

Bought with Holly Tran • Berkshire Hathaway HomeServices PenFed Realty





