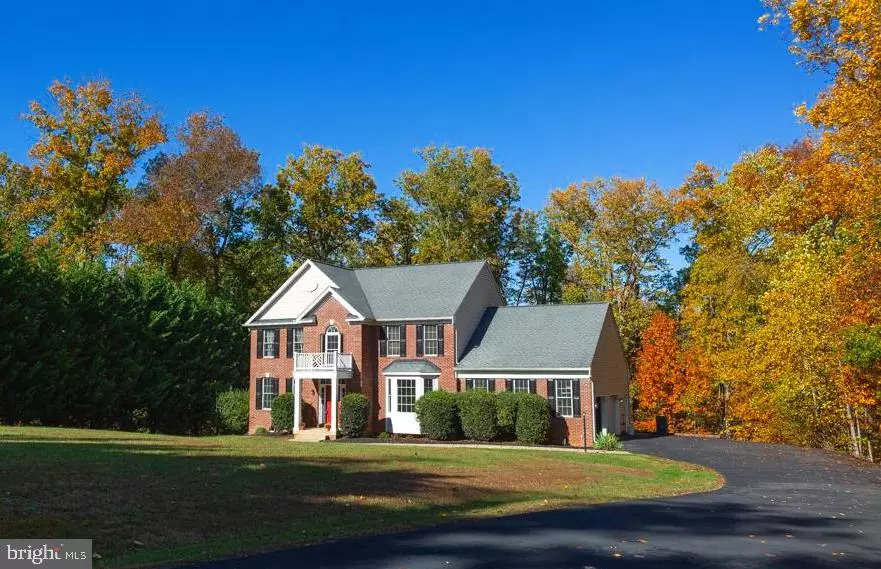$428,000
$430,000
0.5%For more information regarding the value of a property, please contact us for a free consultation.
19242 MABEL CT Culpeper, VA 22701
5 Beds
4 Baths
4,776 SqFt
Key Details
Sold Price $428,000
Property Type Single Family Home
Sub Type Detached
Listing Status Sold
Purchase Type For Sale
Square Footage 4,776 sqft
Price per Sqft $89
Subdivision Windsong
MLS Listing ID VACU139666
Sold Date 03/06/20
Style Colonial
Bedrooms 5
Full Baths 3
Half Baths 1
HOA Y/N N
Abv Grd Liv Area 3,188
Originating Board BRIGHT
Year Built 2005
Annual Tax Amount $2,680
Tax Year 2019
Lot Size 2.840 Acres
Acres 2.84
Property Description
Wonderful, large home in move-right-in condition. Located in the sought-after White Shop area. Property is in excellent condition. Situated on a premium lot offering a great deal of privacy. 4,776 Square Feet of total finished living space. There are neighbors, but screened by landscaping. Master bedroom is large with cathedral ceilings, his & hers walk-in closets, private bath with relaxing jetted tub and separate shower. Main level features dramatic entrance foyer, separate Living Room/ Study with built-in cabinets and shelves, separate formal Dining Room, Great Room with gas fireplace off of the fully equipped Kitchen with granite counter tops, raised-panel white cabinets, and recent stainless steel appliances. Lower level features a huge Recreation / Family Room with lots of windows and views of pleasing hardwood trees. The Exercise Room was previously used as a Theater Room. There is a room on the lower level with adjoining full bathroom that is used as a Fifth Bedroom with closet, but has no egress window. Exterior features include a large deck and separate screened-in porch with low-maintenance laminate decking and vinyl trim. Includes a whole-house Generac power generator. Trane central air-conditioning. Heat is an efficient Trane XR 90 propane-fired HVAC system. Current owners use Comcast high-speed internet. Lancaster water treatment system. Must be seen.
Location
State VA
County Culpeper
Zoning R1
Direction Southwest
Rooms
Other Rooms Living Room, Dining Room, Primary Bedroom, Bedroom 2, Bedroom 3, Bedroom 4, Bedroom 5, Kitchen, Family Room, Exercise Room, Great Room, Laundry
Basement Full, Connecting Stairway, Improved, Rear Entrance, Walkout Level, Windows
Interior
Interior Features Breakfast Area, Carpet, Ceiling Fan(s), Crown Moldings, Formal/Separate Dining Room, Kitchen - Table Space, Primary Bath(s), Pantry, Recessed Lighting, Stall Shower, Tub Shower, Upgraded Countertops, Walk-in Closet(s), Water Treat System, Wood Floors
Hot Water Propane
Heating Forced Air, Central
Cooling Central A/C, Ceiling Fan(s)
Flooring Hardwood, Carpet, Laminated, Vinyl
Fireplaces Number 1
Fireplaces Type Fireplace - Glass Doors, Gas/Propane, Mantel(s)
Equipment Built-In Microwave, Dishwasher, Dryer - Front Loading, Icemaker, Oven/Range - Electric, Stainless Steel Appliances, Washer - Front Loading, Water Conditioner - Owned, Water Heater
Fireplace Y
Appliance Built-In Microwave, Dishwasher, Dryer - Front Loading, Icemaker, Oven/Range - Electric, Stainless Steel Appliances, Washer - Front Loading, Water Conditioner - Owned, Water Heater
Heat Source Propane - Owned
Laundry Main Floor
Exterior
Parking Features Garage - Side Entry, Additional Storage Area, Garage Door Opener
Garage Spaces 2.0
Utilities Available Propane, Cable TV Available
Water Access N
View Trees/Woods
Roof Type Architectural Shingle
Street Surface Paved
Accessibility Other
Road Frontage State
Attached Garage 2
Total Parking Spaces 2
Garage Y
Building
Lot Description Backs to Trees, Cul-de-sac, Front Yard, Landscaping, Private
Story 3+
Foundation Concrete Perimeter
Sewer Septic Pump
Water Well
Architectural Style Colonial
Level or Stories 3+
Additional Building Above Grade, Below Grade
Structure Type 9'+ Ceilings,Cathedral Ceilings,Dry Wall
New Construction N
Schools
School District Culpeper County Public Schools
Others
Senior Community No
Tax ID 49-T-1- -19
Ownership Fee Simple
SqFt Source Estimated
Special Listing Condition Standard
Read Less
Want to know what your home might be worth? Contact us for a FREE valuation!

Our team is ready to help you sell your home for the highest possible price ASAP

Bought with Jack Jenkins • Samson Properties





