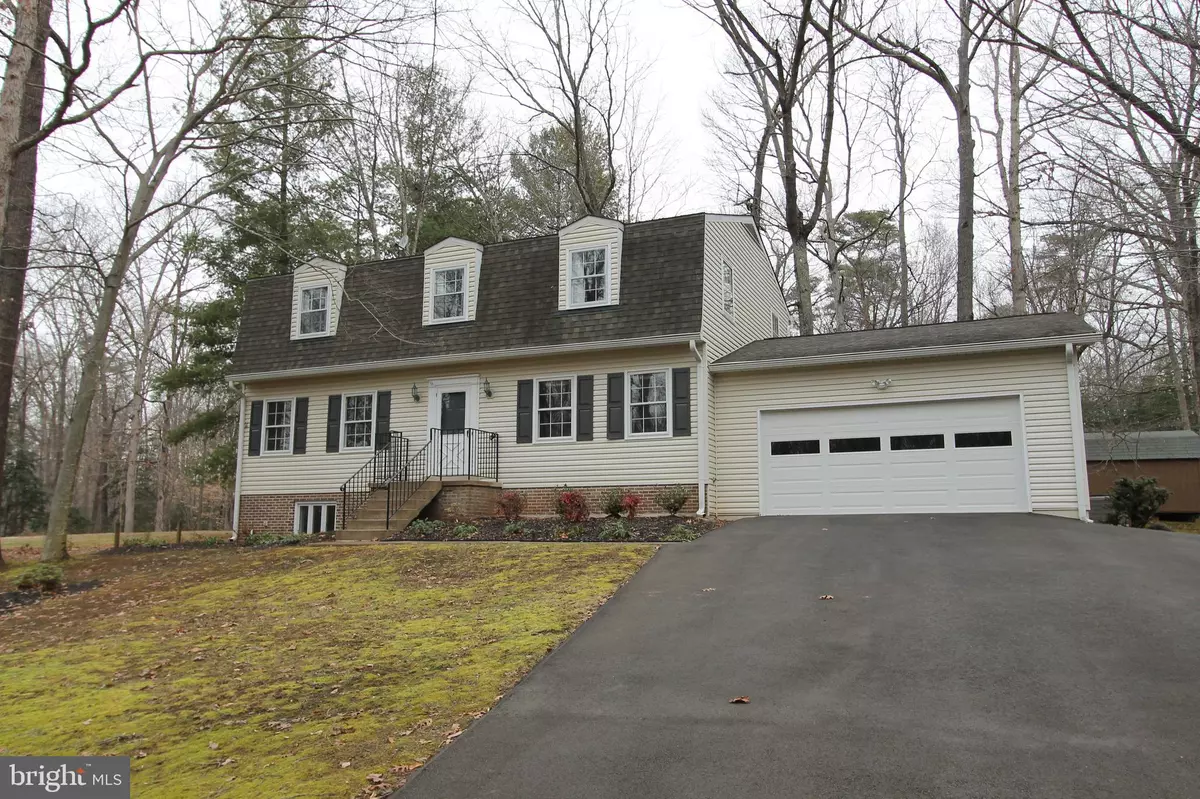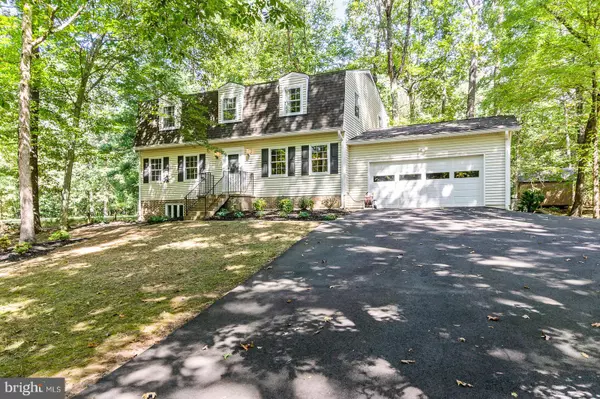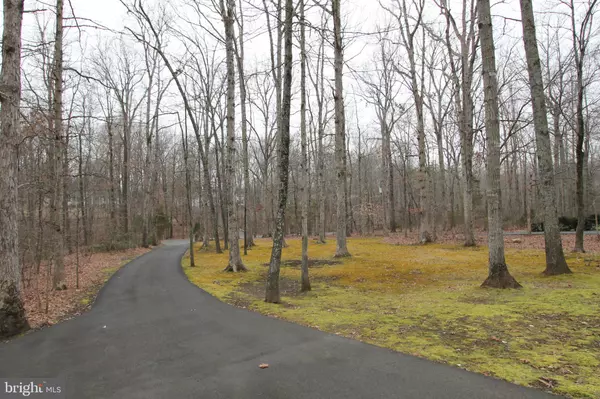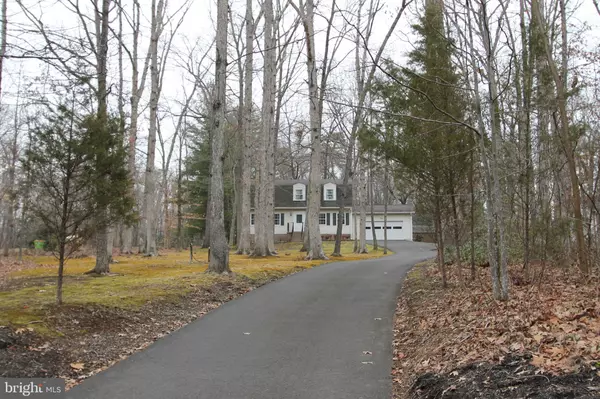$495,000
$499,000
0.8%For more information regarding the value of a property, please contact us for a free consultation.
9800 MOOR GREEN DR Manassas, VA 20112
4 Beds
4 Baths
3,304 SqFt
Key Details
Sold Price $495,000
Property Type Single Family Home
Sub Type Detached
Listing Status Sold
Purchase Type For Sale
Square Footage 3,304 sqft
Price per Sqft $149
Subdivision Moor Green Estates
MLS Listing ID VAPW479568
Sold Date 03/09/20
Style Colonial
Bedrooms 4
Full Baths 3
Half Baths 1
HOA Fees $14/ann
HOA Y/N Y
Abv Grd Liv Area 2,240
Originating Board BRIGHT
Year Built 1977
Annual Tax Amount $4,994
Tax Year 2019
Lot Size 1.013 Acres
Acres 1.01
Property Description
Time to cozy up by the wood burning fireplace! Well Maintained home on beautiful landscaped 1 acre lot. Brentsville Schools! Large kitchen with SS appliances and a view of the beautiful back yard. Living Room, Formal Dining Room with magnificent hardwood floors. Wood burning Fireplace in Family Room that leads to the screened in back deck/porch to enjoy all nature has to offer! Upper level has 4 generously sized rooms to include the Master w/ attached Bath. Lower level has Rec Room, Built in Wet Bar w/granite counter top, Den, Laundry w/ Laundry Chute, Full Bath, and Yes! another wood burning Fireplace. Walk up Stairs has new sump pump. Newer HVAC with UV Light. Septic recently pumped & cleaned. This home is Move-In Ready and very well maintained. No HGTV Here, Just a super custom built home. Motivated Seller!
Location
State VA
County Prince William
Zoning A1
Rooms
Other Rooms Living Room, Dining Room, Primary Bedroom, Bedroom 2, Bedroom 3, Bedroom 4, Kitchen, Family Room, Den, Foyer, Laundry, Recreation Room, Bathroom 2, Bathroom 3, Primary Bathroom, Half Bath, Screened Porch
Basement Fully Finished, Interior Access, Outside Entrance, Walkout Stairs
Interior
Interior Features Attic, Ceiling Fan(s), Floor Plan - Traditional, Formal/Separate Dining Room, Laundry Chute, Wet/Dry Bar, Wood Floors
Hot Water Electric
Heating Heat Pump(s), Central
Cooling Ceiling Fan(s), Central A/C, Heat Pump(s)
Flooring Hardwood, Vinyl, Carpet
Fireplaces Number 2
Fireplaces Type Brick
Equipment Built-In Microwave, Dishwasher, Disposal, Dryer - Electric, Extra Refrigerator/Freezer, Oven/Range - Electric, Refrigerator, Stainless Steel Appliances, Washer, Water Heater
Furnishings No
Fireplace Y
Appliance Built-In Microwave, Dishwasher, Disposal, Dryer - Electric, Extra Refrigerator/Freezer, Oven/Range - Electric, Refrigerator, Stainless Steel Appliances, Washer, Water Heater
Heat Source Electric
Laundry Basement
Exterior
Exterior Feature Deck(s), Screened
Parking Features Garage - Front Entry, Garage Door Opener
Garage Spaces 2.0
Utilities Available Phone, Cable TV, Electric Available
Amenities Available None
Water Access N
View Trees/Woods
Accessibility None
Porch Deck(s), Screened
Attached Garage 2
Total Parking Spaces 2
Garage Y
Building
Story 3+
Sewer Septic = # of BR
Water Well
Architectural Style Colonial
Level or Stories 3+
Additional Building Above Grade, Below Grade
New Construction N
Schools
Elementary Schools The Nokesville School
Middle Schools The Nokesville School
High Schools Brentsville District
School District Prince William County Public Schools
Others
Pets Allowed Y
HOA Fee Include Reserve Funds
Senior Community No
Tax ID 7694-93-5605
Ownership Fee Simple
SqFt Source Assessor
Acceptable Financing Conventional, FHA, VA
Horse Property N
Listing Terms Conventional, FHA, VA
Financing Conventional,FHA,VA
Special Listing Condition Standard
Pets Allowed No Pet Restrictions
Read Less
Want to know what your home might be worth? Contact us for a FREE valuation!

Our team is ready to help you sell your home for the highest possible price ASAP

Bought with mark S williams • Berkshire Hathaway HomeServices PenFed Realty





