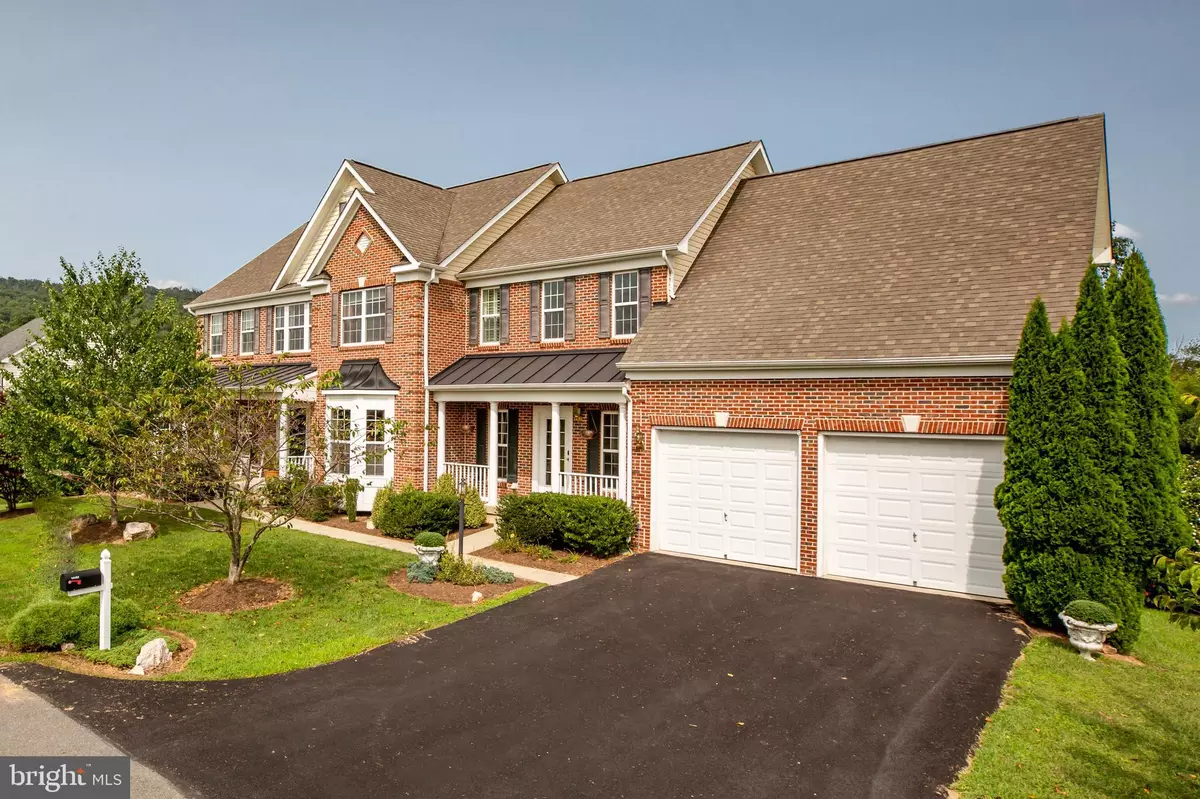$719,900
$724,990
0.7%For more information regarding the value of a property, please contact us for a free consultation.
14181 PARIS BREEZE PL Purcellville, VA 20132
5 Beds
5 Baths
5,946 SqFt
Key Details
Sold Price $719,900
Property Type Single Family Home
Sub Type Detached
Listing Status Sold
Purchase Type For Sale
Square Footage 5,946 sqft
Price per Sqft $121
Subdivision Saratoga
MLS Listing ID VALO421462
Sold Date 10/29/20
Style Colonial
Bedrooms 5
Full Baths 4
Half Baths 1
HOA Fees $33
HOA Y/N Y
Abv Grd Liv Area 4,646
Originating Board BRIGHT
Year Built 2007
Annual Tax Amount $7,181
Tax Year 2020
Lot Size 1.270 Acres
Acres 1.27
Property Description
Gorgeous 5 Bedroom, 4.5 Bath Home on Premium lot surrounded by Two Conservancies and With Stunning Mountain Views.! Large Open Floor Plan features Gourmet Kitchen with Huge Island, Granite Counters, Recessed Lighting and Spacious Morning Room. Large Walk-In Pantry and separate Butler's Pantry. Two Story Family Room with Gas Fireplace, Stone Surround from Floor to Ceiling. Gleaming Hardwood Floors, Crown Molding highlight Formal Dining Room. Large First Floor Office/Library. Huge Primary Bedroom with Large Sitting Room, His and Her Walk-In Closets. Additional Bedrooms include Jack-n-Jill and Large Princess Suite. Brand New Carpet throughout Upper Level. Fully Finished Walk-Out Basement with Recently Finished Legal 5th Bedroom and Full Bath. Tons of extra Storage Space and Plumbed for Wet Bar. Massive Trex Deck off Morning Room with Western, Mountain Views will seal the deal on this Beauty. ***Also, newer HVAC, built in Microwave, Dishwasher, Washer, Dryer, and Refrigerator. Energy efficient Insulation on Main and Upper Levels. Pre-wires throughout. Nest Home Safety System. Invisible Dog Fence***INTERNET PROVIDERS- Saratoga ISP, Waterford DSL, Road Star***
Location
State VA
County Loudoun
Zoning 01
Rooms
Other Rooms Living Room, Dining Room, Primary Bedroom, Bedroom 2, Bedroom 3, Bedroom 4, Bedroom 5, Kitchen, Family Room, Library, Bathroom 2, Bathroom 3, Primary Bathroom, Half Bath
Basement Full, Fully Finished, Improved, Windows, Walkout Level, Sump Pump
Interior
Interior Features Built-Ins, Butlers Pantry, Carpet, Ceiling Fan(s), Chair Railings, Combination Dining/Living, Crown Moldings, Double/Dual Staircase, Family Room Off Kitchen, Floor Plan - Open, Formal/Separate Dining Room, Kitchen - Gourmet, Kitchen - Island, Pantry, Primary Bath(s), Recessed Lighting, Soaking Tub, Walk-in Closet(s), Upgraded Countertops, Window Treatments, Wood Floors
Hot Water Propane
Heating Heat Pump(s), Other, Zoned
Cooling Ceiling Fan(s), Attic Fan, Central A/C
Flooring Carpet, Hardwood, Vinyl, Ceramic Tile
Fireplaces Number 1
Fireplaces Type Gas/Propane, Stone
Equipment Built-In Microwave, Cooktop, Dishwasher, Disposal, Dryer, Exhaust Fan, Oven - Double, Refrigerator, Washer, Water Heater
Fireplace Y
Window Features Palladian,Energy Efficient
Appliance Built-In Microwave, Cooktop, Dishwasher, Disposal, Dryer, Exhaust Fan, Oven - Double, Refrigerator, Washer, Water Heater
Heat Source Electric, Propane - Owned
Exterior
Exterior Feature Deck(s), Porch(es)
Parking Features Additional Storage Area, Garage - Front Entry, Garage Door Opener
Garage Spaces 2.0
Utilities Available Propane
Water Access N
View Mountain, Trees/Woods
Accessibility None
Porch Deck(s), Porch(es)
Attached Garage 2
Total Parking Spaces 2
Garage Y
Building
Lot Description Backs to Trees, Mountainous, Premium, Private, Rear Yard, Trees/Wooded
Story 3
Sewer Public Septic
Water Well
Architectural Style Colonial
Level or Stories 3
Additional Building Above Grade, Below Grade
Structure Type 2 Story Ceilings,9'+ Ceilings
New Construction N
Schools
Elementary Schools Mountain View
Middle Schools Harmony
High Schools Woodgrove
School District Loudoun County Public Schools
Others
Pets Allowed Y
Senior Community No
Tax ID 547373664000
Ownership Fee Simple
SqFt Source Assessor
Security Features Smoke Detector,Security System
Special Listing Condition Standard
Pets Allowed No Pet Restrictions
Read Less
Want to know what your home might be worth? Contact us for a FREE valuation!

Our team is ready to help you sell your home for the highest possible price ASAP

Bought with Marcia C Coss • Weichert, REALTORS





