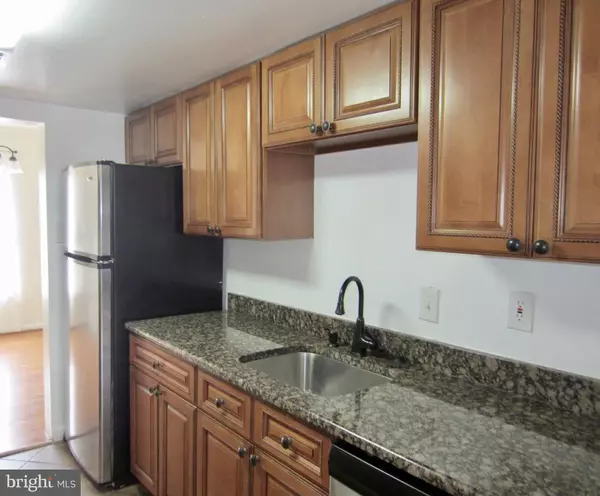$272,000
$260,000
4.6%For more information regarding the value of a property, please contact us for a free consultation.
2921 PHEASANT LN Woodbridge, VA 22191
3 Beds
3 Baths
1,897 SqFt
Key Details
Sold Price $272,000
Property Type Townhouse
Sub Type Interior Row/Townhouse
Listing Status Sold
Purchase Type For Sale
Square Footage 1,897 sqft
Price per Sqft $143
Subdivision Village Gate
MLS Listing ID VAPW517412
Sold Date 04/30/21
Style Colonial
Bedrooms 3
Full Baths 2
Half Baths 1
HOA Fees $64/qua
HOA Y/N Y
Abv Grd Liv Area 1,314
Originating Board BRIGHT
Year Built 1973
Annual Tax Amount $2,529
Tax Year 2021
Lot Size 1,259 Sqft
Acres 0.03
Property Description
Location, location! Lovely well-kept townhouse close to shopping, restaurants, commuting lot, and I-95. The main level includes a sunny dining area, galley style kitchen with stainless steel appliances, and a large living with recessed lighting. Upstairs you will find 3 bedrooms with wood flooring, and a full hall bath with upgrades. The basement has a bright recreation room, a second full bath with a walk-in shower, as well as a separate room to be used as a home office, gym, etc. Walkout basement with fenced yard. Washer and dryer included. Move-in ready just for you!
Location
State VA
County Prince William
Zoning R6
Rooms
Other Rooms Living Room, Dining Room, Primary Bedroom, Bedroom 2, Bedroom 3, Kitchen, Other, Recreation Room, Bathroom 1
Basement Full, Daylight, Full, Fully Finished, Interior Access, Outside Entrance, Walkout Level
Interior
Interior Features Kitchen - Galley, Upgraded Countertops, Wood Floors
Hot Water Electric
Heating Central
Cooling Central A/C
Equipment Built-In Microwave, Dishwasher, Disposal, Dryer, Oven/Range - Electric, Refrigerator, Washer
Fireplace N
Appliance Built-In Microwave, Dishwasher, Disposal, Dryer, Oven/Range - Electric, Refrigerator, Washer
Heat Source Electric
Laundry Basement, Dryer In Unit, Hookup, Washer In Unit
Exterior
Garage Spaces 1.0
Parking On Site 1
Water Access N
Accessibility None
Total Parking Spaces 1
Garage N
Building
Story 3
Sewer Public Sewer
Water Public
Architectural Style Colonial
Level or Stories 3
Additional Building Above Grade, Below Grade
New Construction N
Schools
Elementary Schools River Oaks
Middle Schools Potomac
High Schools Potomac
School District Prince William County Public Schools
Others
HOA Fee Include Snow Removal,Trash
Senior Community No
Tax ID 8290-51-9037
Ownership Fee Simple
SqFt Source Assessor
Security Features Security System
Special Listing Condition Standard
Read Less
Want to know what your home might be worth? Contact us for a FREE valuation!

Our team is ready to help you sell your home for the highest possible price ASAP

Bought with Mehadi M Hassan • Classic Realty, Ltd.





