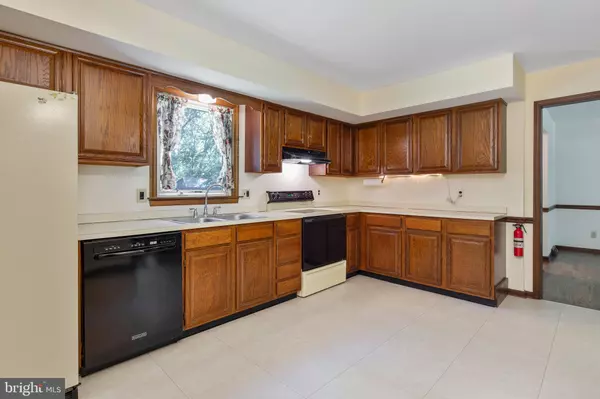$331,000
$324,900
1.9%For more information regarding the value of a property, please contact us for a free consultation.
77 STARDUST DR Newark, DE 19702
3 Beds
2 Baths
1,775 SqFt
Key Details
Sold Price $331,000
Property Type Single Family Home
Sub Type Detached
Listing Status Sold
Purchase Type For Sale
Square Footage 1,775 sqft
Price per Sqft $186
Subdivision Melody Meadows
MLS Listing ID DENC509912
Sold Date 10/30/20
Style Colonial
Bedrooms 3
Full Baths 1
Half Baths 1
HOA Y/N N
Abv Grd Liv Area 1,775
Originating Board BRIGHT
Year Built 1982
Annual Tax Amount $3,089
Tax Year 2020
Lot Size 0.750 Acres
Acres 0.75
Lot Dimensions 110 X 297
Property Description
Visit this home virtually: http://www.vht.com/434107395/IDXS - Immaculate 3BR, 1.1B R.C. center hall colonial in true move in condition and available for immediate occupancy! This home is convenient to major roads and shopping yet tucked away in the back of this small neighborhood on a beautiful .75 acre lot! Noteworthy features include: gleaming hardwoods throughout, oak staircase, brick raised hearth fireplace in the family room, eat-in kitchen, high efficiency replacement windows, two-car garage and more! This is a quality R.C Peoples built home. This home is a absolute standout in this price range and will sell quickly!
Location
State DE
County New Castle
Area Newark/Glasgow (30905)
Zoning NC21
Rooms
Other Rooms Living Room, Dining Room, Bedroom 2, Bedroom 3, Kitchen, Family Room, Bedroom 1
Basement Partial
Interior
Hot Water Electric
Heating Forced Air
Cooling Central A/C
Fireplaces Number 1
Fireplaces Type Brick
Fireplace Y
Heat Source Oil
Exterior
Parking Features Garage Door Opener, Inside Access
Garage Spaces 10.0
Utilities Available Above Ground
Water Access N
Accessibility None
Attached Garage 2
Total Parking Spaces 10
Garage Y
Building
Lot Description Level, Trees/Wooded
Story 2
Foundation Block
Sewer Public Sewer
Water Public
Architectural Style Colonial
Level or Stories 2
Additional Building Above Grade, Below Grade
New Construction N
Schools
Elementary Schools Brader
Middle Schools Gauger-Cobbs
High Schools Glasgow
School District Christina
Others
Senior Community No
Tax ID 11-031.00-256
Ownership Fee Simple
SqFt Source Assessor
Acceptable Financing Cash, Conventional, FHA
Listing Terms Cash, Conventional, FHA
Financing Cash,Conventional,FHA
Special Listing Condition Standard
Read Less
Want to know what your home might be worth? Contact us for a FREE valuation!

Our team is ready to help you sell your home for the highest possible price ASAP

Bought with Sean P McCracken • RE/MAX Eagle Realty





