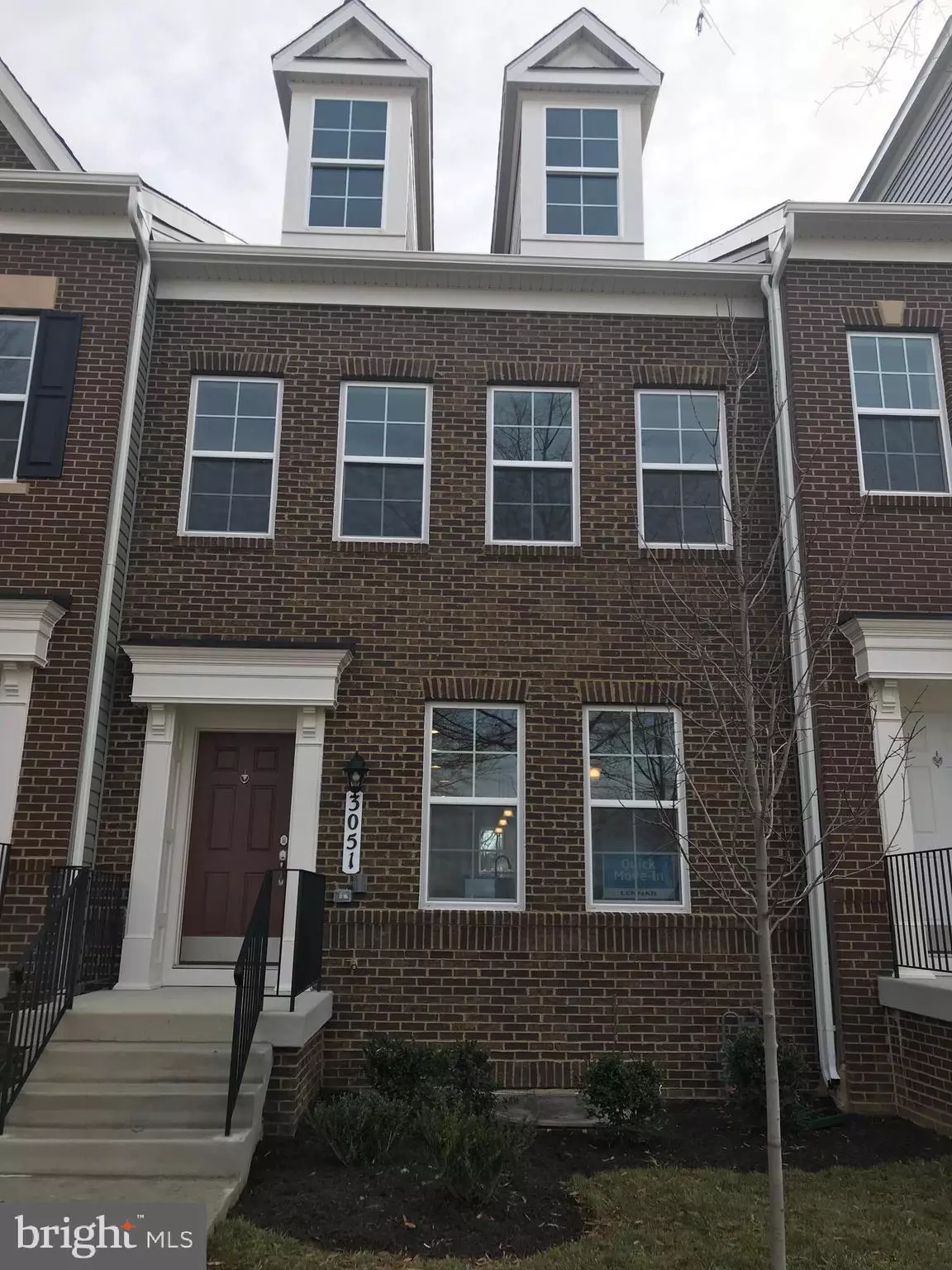$385,365
$374,900
2.8%For more information regarding the value of a property, please contact us for a free consultation.
3051 SAINT JOSEPHS DR Upper Marlboro, MD 20774
3 Beds
4 Baths
1,908 SqFt
Key Details
Sold Price $385,365
Property Type Townhouse
Sub Type Interior Row/Townhouse
Listing Status Sold
Purchase Type For Sale
Square Footage 1,908 sqft
Price per Sqft $201
Subdivision Springdale Estates
MLS Listing ID MDPG547164
Sold Date 01/31/20
Style Colonial
Bedrooms 3
Full Baths 3
Half Baths 1
HOA Fees $95/mo
HOA Y/N Y
Abv Grd Liv Area 1,908
Originating Board BRIGHT
Year Built 2020
Annual Tax Amount $892
Tax Year 2019
Lot Size 1,500 Sqft
Acres 0.03
Property Description
OPEN SAT AND SUN BY APPOINTMENT ONLY!!! LOT 48 - Stunning full brick front home featuring three bedrooms and three-and-a-half bathrooms. The open main level features a large great room that opens to the rear deck and a stylish center kitchen complete with Giallo Ornamental granite countertops, Augusta White cabinets, and stainless steel appliances. Upstairs boasts an impressive owner's suite with walk-in closet and an owner's bath with Augusta White cabinets and designer ceramic tile. This home also has hardwood floors on the entire main level and foyer and full home automation. Convenient to Metro, I-495, Rt202, Wegmans, and Costco. The Perfect Home!
Location
State MD
County Prince Georges
Zoning LAC
Rooms
Other Rooms Dining Room, Primary Bedroom, Bedroom 2, Kitchen, Foyer, Bedroom 1, Study, Great Room, Primary Bathroom
Basement Front Entrance, Fully Finished, Garage Access
Interior
Interior Features Breakfast Area, Dining Area, Kitchen - Gourmet, Kitchen - Island, Kitchen - Table Space, Primary Bath(s), Wood Floors
Hot Water Natural Gas
Heating Forced Air
Cooling Central A/C
Equipment Built-In Microwave, Dishwasher, Disposal, Oven - Self Cleaning, Oven/Range - Gas, Refrigerator, Stainless Steel Appliances
Fireplace N
Appliance Built-In Microwave, Dishwasher, Disposal, Oven - Self Cleaning, Oven/Range - Gas, Refrigerator, Stainless Steel Appliances
Heat Source Natural Gas
Exterior
Parking Features Garage - Rear Entry, Garage Door Opener
Garage Spaces 2.0
Water Access N
Accessibility None
Attached Garage 2
Total Parking Spaces 2
Garage Y
Building
Story 3+
Sewer Public Sewer
Water Public
Architectural Style Colonial
Level or Stories 3+
Additional Building Above Grade, Below Grade
New Construction Y
Schools
Elementary Schools Ardmore
Middle Schools Ernest Everett Just
High Schools Charles Herbert Flowers
School District Prince George'S County Public Schools
Others
HOA Fee Include Lawn Care Front,Management,Trash,Snow Removal
Senior Community No
Tax ID 17135591683
Ownership Fee Simple
SqFt Source Assessor
Acceptable Financing Cash, Conventional, FHA, VA
Horse Property N
Listing Terms Cash, Conventional, FHA, VA
Financing Cash,Conventional,FHA,VA
Special Listing Condition Standard
Read Less
Want to know what your home might be worth? Contact us for a FREE valuation!

Our team is ready to help you sell your home for the highest possible price ASAP

Bought with Sophia Goodridge • Samson Properties


