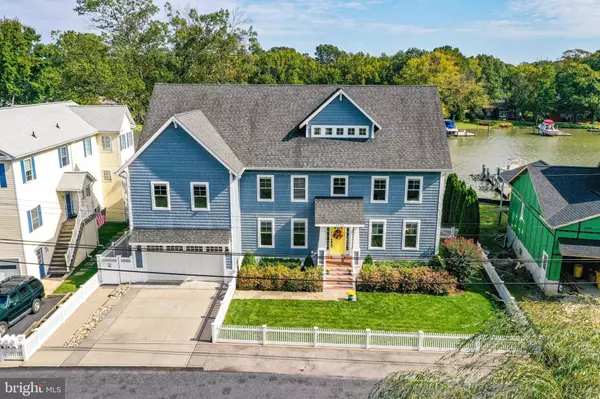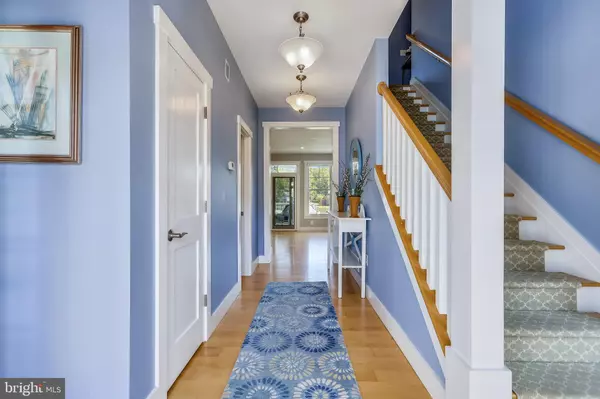$1,104,000
$1,150,000
4.0%For more information regarding the value of a property, please contact us for a free consultation.
4923 THOMAS DR Shady Side, MD 20764
4 Beds
5 Baths
4,720 SqFt
Key Details
Sold Price $1,104,000
Property Type Single Family Home
Sub Type Detached
Listing Status Sold
Purchase Type For Sale
Square Footage 4,720 sqft
Price per Sqft $233
Subdivision Avalon Shores
MLS Listing ID MDAA448164
Sold Date 12/28/20
Style Traditional,Other
Bedrooms 4
Full Baths 4
Half Baths 1
HOA Y/N N
Abv Grd Liv Area 4,720
Originating Board BRIGHT
Year Built 2010
Annual Tax Amount $8,759
Tax Year 2019
Lot Size 0.272 Acres
Acres 0.27
Property Description
Stunning custom-built waterfront home! Pride of ownership is easily seen in the upgraded materials and finishes that have been selected for this home, both inside and out. 4 bedrooms, 4 and half bathrooms! It's a vacation everyday in this amply spaced home with three levels of living and recreation! Spacious and open with tall ceilings on every level, 5 inch maple hardwoods, upper level laundry room, granite counters, SS appliances, double ovens, gas cooktop, storage closets aplenty throughout the home -and a separate exterior entrance on the waterside with tile floors and a full bathroom ...perfect for cleaning up after a long day out on the water. Work from home with ease in the large home office located on the main level. Owner's Suite boasts a grand bedroom en suite complete with walk-in closets, soaking tub, dual vanity sinks, a sitting area, bonus room currently being used as a workout space -and a private balcony to enjoy the peaceful water views in the early mornings or evenings. Two additional bedrooms, a laundry room, a full bath, and a den/LR area are also found on the second level. Better than a basement, the third level is fully equipped with a fourth bedroom, another full bath, extra large family room overlooking the water --with yet another balcony! Wet bar and refrigerator...this space is an entertainers dream! Windows galore! Sunlight and outside views are your everyday decor. Outside, the property sits along 100+ feet of water frontage with a spacious plush green lawn. Additional exterior features include a white vinyl picket fence, an irrigation system, custom decked pathways, new bulkhead & pier with water, electric, two boat lifts, and a sun deck for relaxing and enjoying those perfect summer evenings -or welcoming home your favorite crabbers from their Bay adventure ...and so much more!! Average water depth is 3.5 ft. Community amenities include a boat ramp, marina and swimming beach. Close proximity to area parks, several local waterfront restaurants that you can enjoy by boat or car, and the Chesapeake Yacht Club with pool! Move in ready and waiting for you! Note:Tax records are incorrect. Estimated total square footage is 5550 SF for the house and 11,836 SF +/- for the lot. https://mls.TruPlace.com/property/2365/91500/
Location
State MD
County Anne Arundel
Zoning R5
Interior
Interior Features Family Room Off Kitchen, Floor Plan - Open, Kitchen - Island, Wood Floors
Hot Water Electric
Heating Heat Pump(s)
Cooling Central A/C
Fireplaces Number 1
Fireplaces Type Gas/Propane
Fireplace Y
Heat Source Electric, Propane - Owned
Laundry Upper Floor
Exterior
Parking Features Garage Door Opener, Inside Access
Garage Spaces 2.0
Fence Partially, Vinyl, Picket
Waterfront Description Private Dock Site
Water Access Y
Water Access Desc Boat - Powered,Canoe/Kayak,Personal Watercraft (PWC),Private Access
View Water, Bay, Creek/Stream, River
Accessibility None
Attached Garage 2
Total Parking Spaces 2
Garage Y
Building
Lot Description Bulkheaded
Story 3
Sewer Public Sewer
Water Well
Architectural Style Traditional, Other
Level or Stories 3
Additional Building Above Grade, Below Grade
New Construction N
Schools
Elementary Schools Shady Side
Middle Schools Southern
High Schools Southern
School District Anne Arundel County Public Schools
Others
Senior Community No
Tax ID 020700102895903
Ownership Fee Simple
SqFt Source Estimated
Special Listing Condition Standard
Read Less
Want to know what your home might be worth? Contact us for a FREE valuation!

Our team is ready to help you sell your home for the highest possible price ASAP

Bought with Francis R Mudd III • Schwartz Realty, Inc.





