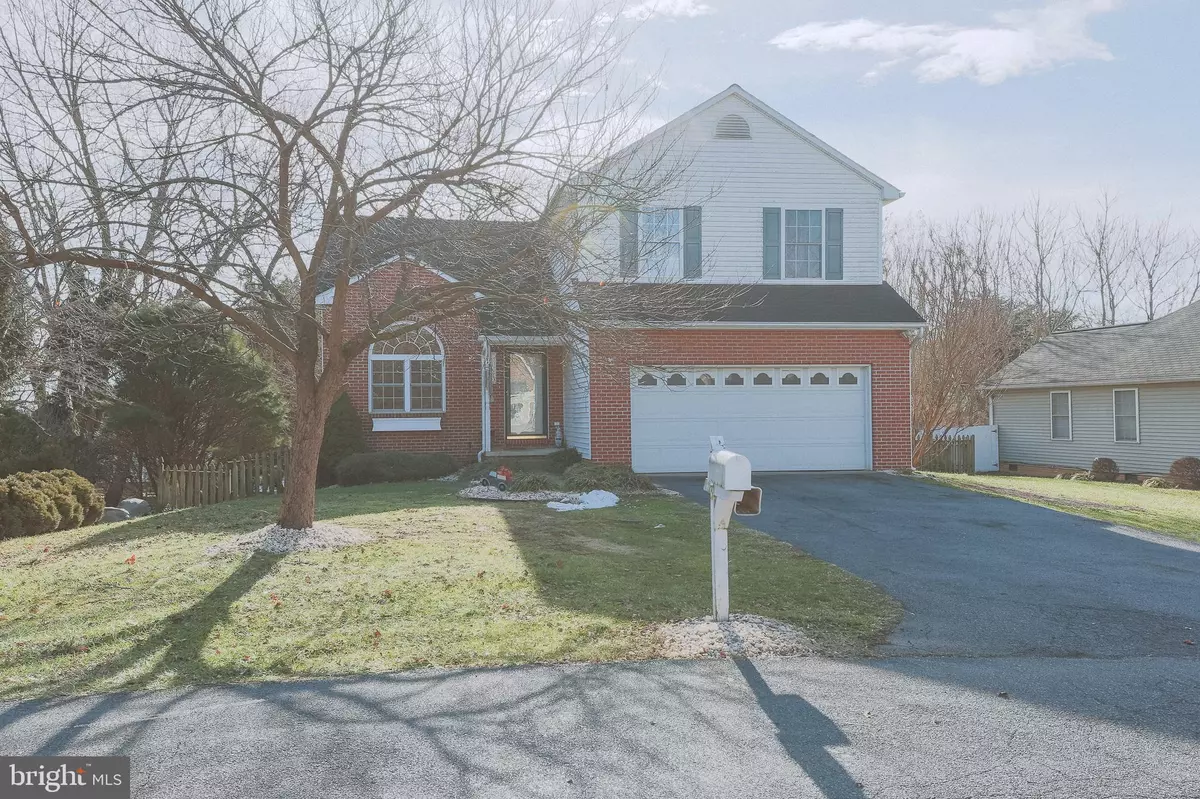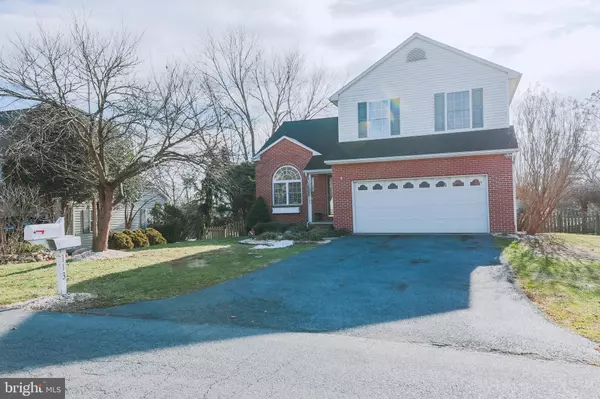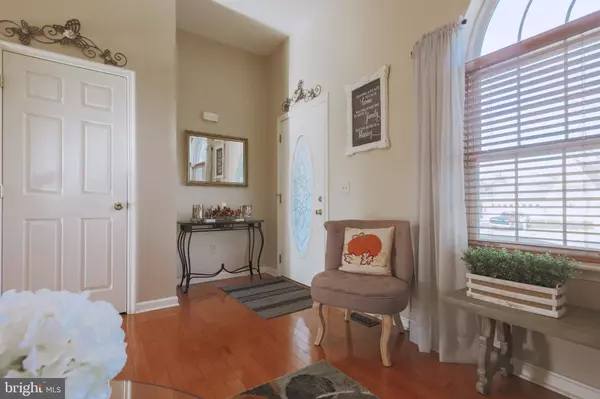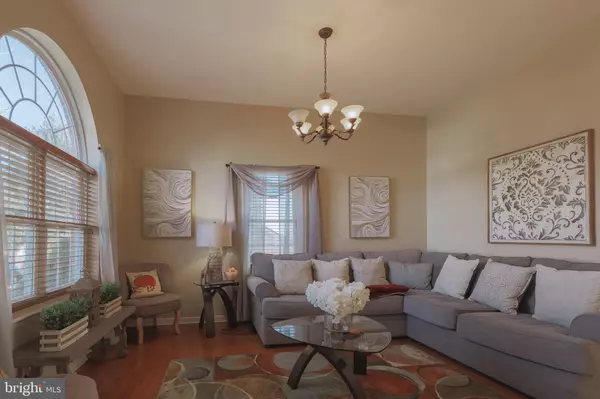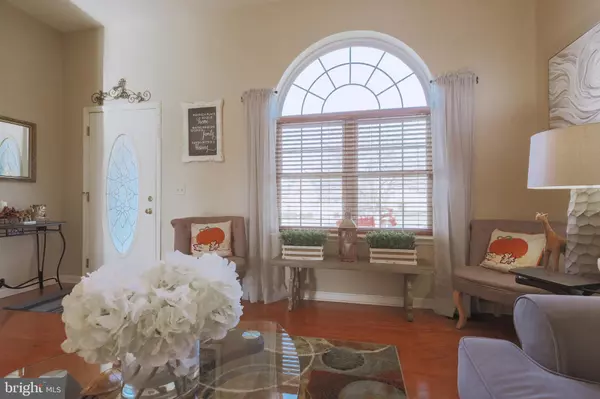$265,000
$270,000
1.9%For more information regarding the value of a property, please contact us for a free consultation.
113 GEMSTONE Martinsburg, WV 25401
4 Beds
3 Baths
1,888 SqFt
Key Details
Sold Price $265,000
Property Type Single Family Home
Sub Type Detached
Listing Status Sold
Purchase Type For Sale
Square Footage 1,888 sqft
Price per Sqft $140
Subdivision Stonepoint
MLS Listing ID WVBE182848
Sold Date 04/15/21
Style Colonial
Bedrooms 4
Full Baths 2
Half Baths 1
HOA Fees $4/ann
HOA Y/N Y
Abv Grd Liv Area 1,688
Originating Board BRIGHT
Year Built 2000
Annual Tax Amount $1,837
Tax Year 2020
Lot Size 7,405 Sqft
Acres 0.17
Property Description
**Owners are in process of replacing roof!!!** Step into your new dream home! Just imagine all the future possibilities in your large open aired kitchen with beautiful 9ft+ ceilings and plenty of cabinet space! Enjoy the large space for dining or living just off the kitchen breakfast bar. Upstairs you will find a perfectly kept master bedroom with a master bath and walk-in closet, as well as two secondary bedrooms. You'll also find your laundry conveniently located on the upper level. Step down into the fully finished basement to find another great space, as well as another bedroom option, or possible large office space. Outside you will find a quite space surrounded by a fenced in yard, and large dual level deck just waiting to be used for all your entertaining needs! Don't forget about how the location is a dream as you are only minutes from I-81, The Commons, Foxcroft Ave. and more! Schedule your showing today!!!
Location
State WV
County Berkeley
Zoning 101
Rooms
Other Rooms Living Room, Dining Room, Bedroom 2, Bedroom 3, Kitchen, Basement, Bedroom 1, Laundry, Storage Room, Bathroom 1, Primary Bathroom, Half Bath
Basement Partial, Fully Finished, Walkout Level, Windows
Interior
Interior Features Breakfast Area, Built-Ins, Carpet, Ceiling Fan(s), Combination Kitchen/Dining, Combination Kitchen/Living, Floor Plan - Open, Pantry, Recessed Lighting, Tub Shower, Walk-in Closet(s)
Hot Water Electric
Heating Heat Pump(s)
Cooling Central A/C
Flooring Carpet, Hardwood, Vinyl
Equipment Built-In Microwave, Dishwasher, Dryer - Gas, Oven/Range - Gas, Refrigerator, Washer
Furnishings No
Appliance Built-In Microwave, Dishwasher, Dryer - Gas, Oven/Range - Gas, Refrigerator, Washer
Heat Source Natural Gas
Laundry Upper Floor
Exterior
Exterior Feature Deck(s)
Parking Features Garage - Front Entry, Garage Door Opener
Garage Spaces 6.0
Fence Wood
Utilities Available Cable TV, Electric Available, Natural Gas Available
Water Access N
Accessibility None
Porch Deck(s)
Attached Garage 2
Total Parking Spaces 6
Garage Y
Building
Story 3
Sewer Public Sewer
Water Public
Architectural Style Colonial
Level or Stories 3
Additional Building Above Grade, Below Grade
Structure Type 9'+ Ceilings,Dry Wall
New Construction N
Schools
Middle Schools Martinsburg South
High Schools Martinsburg
School District Berkeley County Schools
Others
Pets Allowed Y
Senior Community No
Tax ID 0624002400040000
Ownership Fee Simple
SqFt Source Assessor
Acceptable Financing Cash, Conventional, FHA, USDA, VA
Listing Terms Cash, Conventional, FHA, USDA, VA
Financing Cash,Conventional,FHA,USDA,VA
Special Listing Condition Standard
Pets Allowed No Pet Restrictions
Read Less
Want to know what your home might be worth? Contact us for a FREE valuation!

Our team is ready to help you sell your home for the highest possible price ASAP

Bought with Kristie Edwards • Pearson Smith Realty, LLC

