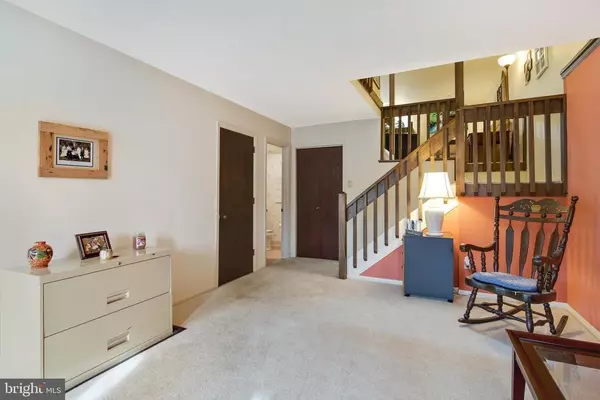$270,000
$279,900
3.5%For more information regarding the value of a property, please contact us for a free consultation.
5303 PINEHURST DR Wilmington, DE 19808
3 Beds
3 Baths
2,975 SqFt
Key Details
Sold Price $270,000
Property Type Townhouse
Sub Type Interior Row/Townhouse
Listing Status Sold
Purchase Type For Sale
Square Footage 2,975 sqft
Price per Sqft $90
Subdivision Fairway Falls
MLS Listing ID DENC518778
Sold Date 02/23/21
Style Contemporary
Bedrooms 3
Full Baths 2
Half Baths 1
HOA Fees $4/ann
HOA Y/N Y
Abv Grd Liv Area 2,450
Originating Board BRIGHT
Year Built 1981
Annual Tax Amount $2,644
Tax Year 2020
Lot Size 3,049 Sqft
Acres 0.07
Lot Dimensions 24.00 x 125.00
Property Description
VIRTUAL TOUR: https://www.youtube.com/watch?v=vImJNupKFPo Welcome home to Fairway Falls! This 3 bedroom, 2 1/2 bath townhome with attached garage located in the heart of Pike Creek. With four levels of living, everyone can have their own home office or learning space easily without disrupting the others. This home has many updates including high efficiency HVAC (2013), Tile at entry and in kitchen, prior owner replaced all windows and sliding rear door, renovated kitchen with granite countertops and crank-casement windows, and upgraded stainmaster carpet with delux padding underneath. There is a wood-burning fireplace on the second floor which is cozy and inviting during the cold seasons. The owners bedroom suite boasts a spacious floorplan which includes a sitting area, dressing area and an open loft that brings extra light from the skylight above and the sliders on the lower level to the rear yard which features a 15+ year old dwarf Japanese Cut-leaf Maple on the terraced back hill, enjoy your beverage of choice on your deck enjoying the glorious landscaping. Convenient to shopping and dining as well as major arteries such as I-95, Kirkwood Hwy (Rt. 2), and Limestone Rd. (Rt. 7). Seller relocating - don't miss this stellar opportunity for nearly 2,500 of premium Pike Creek property with the award winning schools such as Wilmington Charter, Cab Calloway School of the Arts, Linden Hill Elementary, and much more. Convenient location with amazing interior living space.
Location
State DE
County New Castle
Area Elsmere/Newport/Pike Creek (30903)
Zoning NCTH
Direction Southeast
Rooms
Other Rooms Living Room, Dining Room, Sitting Room, Bedroom 2, Bedroom 3, Kitchen, Family Room, Foyer, Bedroom 1, Laundry, Other, Bathroom 1, Bathroom 2
Basement Partial, Sump Pump
Interior
Interior Features Carpet, Ceiling Fan(s), Combination Dining/Living, Dining Area, Floor Plan - Open, Kitchen - Country, Skylight(s), Tub Shower, Upgraded Countertops, Walk-in Closet(s)
Hot Water Electric
Heating Heat Pump(s)
Cooling Central A/C
Flooring Ceramic Tile, Carpet, Vinyl
Fireplaces Number 1
Fireplaces Type Fireplace - Glass Doors, Brick, Wood
Equipment Built-In Microwave, Built-In Range, Dishwasher, Disposal, Oven - Self Cleaning, Microwave, Oven - Single, Oven/Range - Electric, Water Heater
Furnishings No
Fireplace Y
Window Features Energy Efficient,Casement,Replacement,Screens,Skylights,Storm
Appliance Built-In Microwave, Built-In Range, Dishwasher, Disposal, Oven - Self Cleaning, Microwave, Oven - Single, Oven/Range - Electric, Water Heater
Heat Source Electric
Laundry Upper Floor
Exterior
Exterior Feature Deck(s), Porch(es)
Parking Features Built In, Garage - Front Entry, Garage Door Opener, Inside Access
Garage Spaces 3.0
Water Access N
Roof Type Shingle
Accessibility None
Porch Deck(s), Porch(es)
Attached Garage 1
Total Parking Spaces 3
Garage Y
Building
Lot Description Landscaping, Rear Yard, Interior
Story 4
Sewer Public Sewer
Water Public
Architectural Style Contemporary
Level or Stories 4
Additional Building Above Grade, Below Grade
Structure Type Vaulted Ceilings,Beamed Ceilings
New Construction N
Schools
School District Red Clay Consolidated
Others
HOA Fee Include Common Area Maintenance,Snow Removal
Senior Community No
Tax ID 08-036.40-253
Ownership Fee Simple
SqFt Source Assessor
Horse Property N
Special Listing Condition Standard
Read Less
Want to know what your home might be worth? Contact us for a FREE valuation!

Our team is ready to help you sell your home for the highest possible price ASAP

Bought with Robert A Blackhurst • Coldwell Banker Realty





