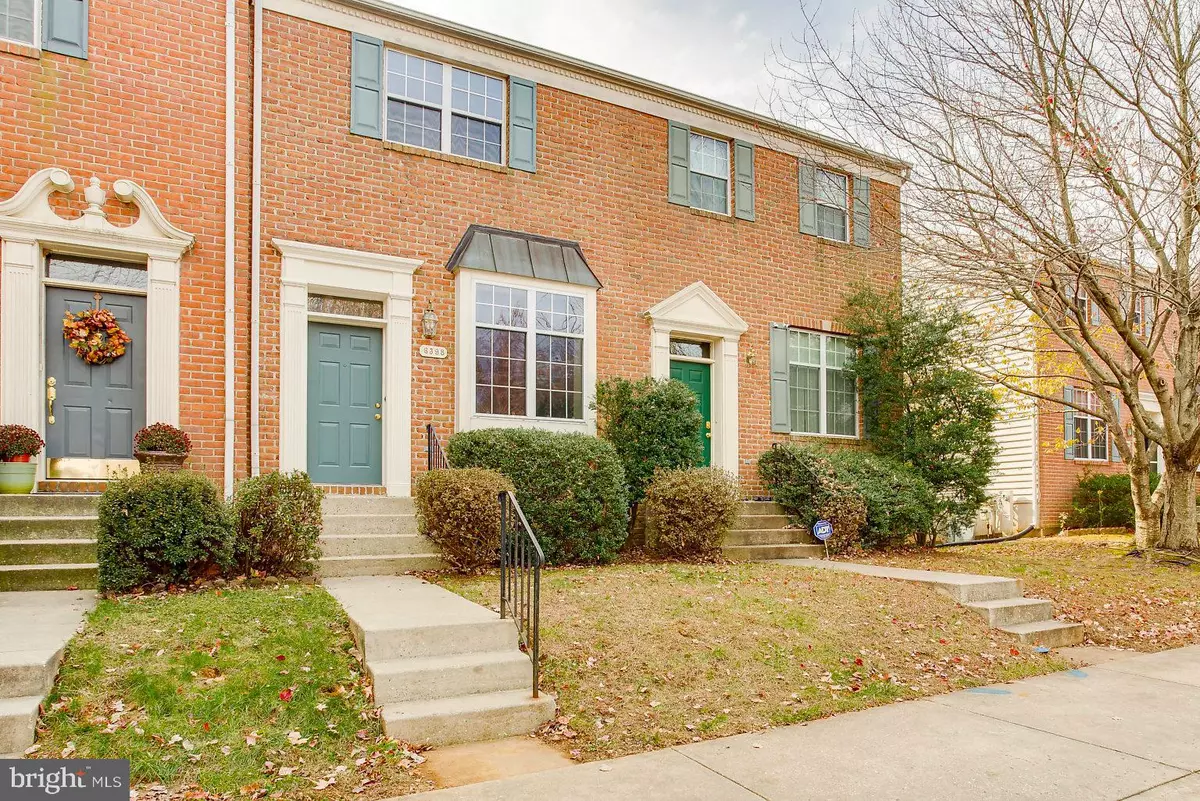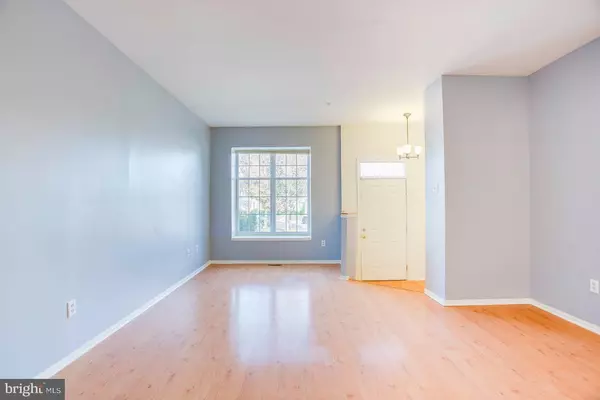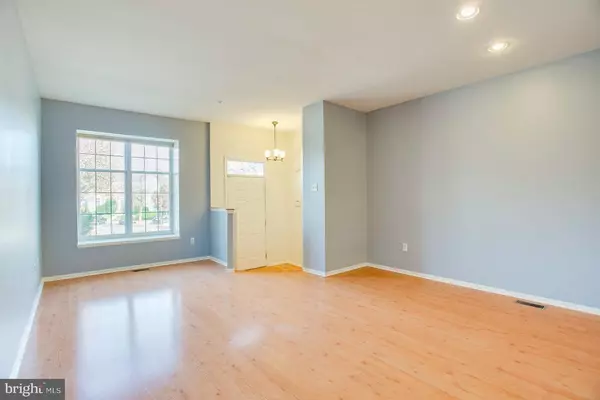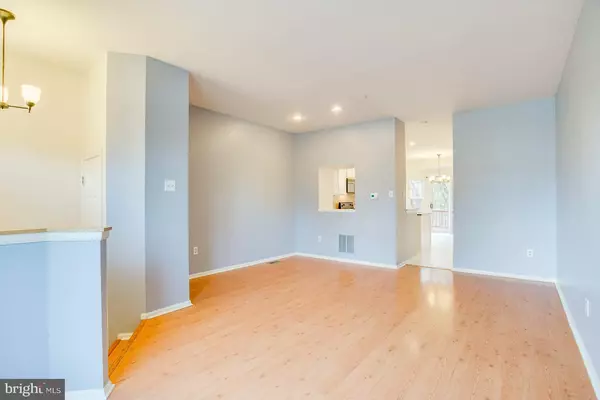$343,000
$344,900
0.6%For more information regarding the value of a property, please contact us for a free consultation.
6398 WIND RIDER WAY Columbia, MD 21045
3 Beds
3 Baths
1,640 SqFt
Key Details
Sold Price $343,000
Property Type Townhouse
Sub Type Interior Row/Townhouse
Listing Status Sold
Purchase Type For Sale
Square Footage 1,640 sqft
Price per Sqft $209
Subdivision Brookside
MLS Listing ID MDHW273740
Sold Date 01/30/20
Style Transitional
Bedrooms 3
Full Baths 2
Half Baths 1
HOA Fees $38/mo
HOA Y/N Y
Abv Grd Liv Area 1,440
Originating Board BRIGHT
Year Built 1997
Annual Tax Amount $4,227
Tax Year 2019
Lot Size 1,306 Sqft
Acres 0.03
Property Description
Move-in-ready Townhome located within the Village of Long Reach, Community just minutes from everything Columbia has to offer. Many updates that include: New Carpets 2019, Roof 2017, HVAC 2015, Remodeled Kitchen with Granite Countertops & 42 Upgraded Wood Cabinets, Washer/Dryer 2017, Composite Deck 12 X 12, and Composite Bay Windows. HOA covers Lawn maintenance (Front and Rear) with Leaf Removal, and Snow Removal from common areas. The main level has a spacious Living Room with plenty of dining space in the kitchen including an eat-in area. The upper level offers a Large Master Bedroom with a Private Master Bathroom Suite and walk-in closet, and Two additional Bedrooms with a Full Bath. The Basement is semi finished with rough in, laundry room and storage space. The property has one designated parking spot and plenty of visitor parking throughout the community. Long Reach fees are included in the taxes.
Location
State MD
County Howard
Zoning NT
Rooms
Other Rooms Living Room, Primary Bedroom, Bedroom 2, Bedroom 3, Kitchen, Basement, Breakfast Room, Storage Room, Utility Room
Basement Partially Finished
Interior
Interior Features Combination Dining/Living, Family Room Off Kitchen, Recessed Lighting, Pantry, Breakfast Area, Carpet, Ceiling Fan(s), Dining Area, Kitchen - Eat-In, Kitchen - Island, Kitchen - Table Space, Primary Bath(s), Soaking Tub, Stall Shower, Tub Shower, Upgraded Countertops, Walk-in Closet(s)
Hot Water Natural Gas
Heating Central
Cooling Ceiling Fan(s), Central A/C
Flooring Ceramic Tile, Laminated, Partially Carpeted, Rough-In, Vinyl
Equipment Built-In Microwave, Exhaust Fan, Refrigerator, Stove, Washer, Water Heater, Dryer
Furnishings No
Fireplace N
Appliance Built-In Microwave, Exhaust Fan, Refrigerator, Stove, Washer, Water Heater, Dryer
Heat Source Natural Gas Available
Laundry Dryer In Unit, Washer In Unit
Exterior
Exterior Feature Deck(s)
Parking On Site 1
Amenities Available None
Water Access N
View Trees/Woods
Roof Type Architectural Shingle
Accessibility None
Porch Deck(s)
Garage N
Building
Lot Description Backs to Trees, Cul-de-sac, Front Yard, Interior, No Thru Street, Rear Yard
Story 3+
Sewer Public Sewer
Water Public
Architectural Style Transitional
Level or Stories 3+
Additional Building Above Grade, Below Grade
New Construction N
Schools
School District Howard County Public School System
Others
HOA Fee Include Lawn Care Front,Lawn Care Rear,Lawn Maintenance,Snow Removal,Common Area Maintenance
Senior Community No
Tax ID 1416209732
Ownership Fee Simple
SqFt Source Assessor
Acceptable Financing Conventional, FHA, VA, Cash
Horse Property N
Listing Terms Conventional, FHA, VA, Cash
Financing Conventional,FHA,VA,Cash
Special Listing Condition Standard
Read Less
Want to know what your home might be worth? Contact us for a FREE valuation!

Our team is ready to help you sell your home for the highest possible price ASAP

Bought with Michelle Pennington • CENTURY 21 New Millennium





