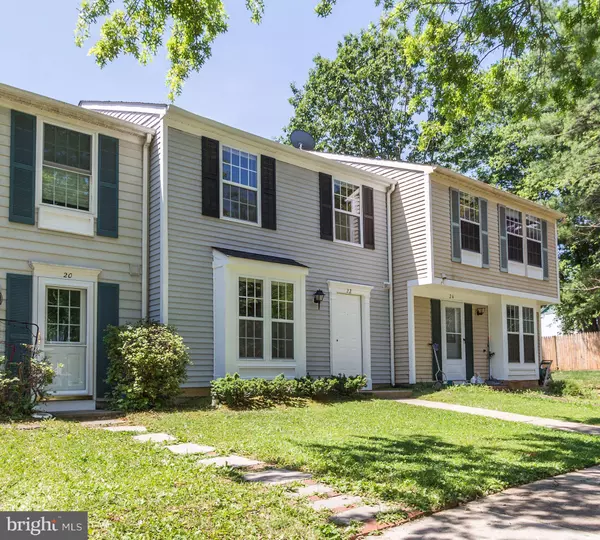$355,000
$340,000
4.4%For more information regarding the value of a property, please contact us for a free consultation.
22 TEANECK CT North Potomac, MD 20878
3 Beds
2 Baths
1,160 SqFt
Key Details
Sold Price $355,000
Property Type Townhouse
Sub Type Interior Row/Townhouse
Listing Status Sold
Purchase Type For Sale
Square Footage 1,160 sqft
Price per Sqft $306
Subdivision Dufief Mill Estates
MLS Listing ID MDMC712410
Sold Date 08/21/20
Style Colonial
Bedrooms 3
Full Baths 1
Half Baths 1
HOA Fees $64/qua
HOA Y/N Y
Abv Grd Liv Area 1,160
Originating Board BRIGHT
Year Built 1988
Annual Tax Amount $3,575
Tax Year 2019
Lot Size 1,500 Sqft
Acres 0.03
Property Description
Lovely townhome in Dufief Mill Estates has 3 bedrooms and 1.5 baths. So many updates in this home! Roof(2014), HVAC(2017), kitchen remodel(2017), washer/dryer(2013), water heater(2017), patio & fence (2014). Freshly painted throughout, updated windows, fenced in back yard and more. Cinch one year home warranty to buyer at settlement. Close to Muddy Branch Park, hiking trails, shopping, The Universities at Shady Grove, Johns Hopkins & more! Offer deadline, Wednesday, July 15th at 10 am.
Location
State MD
County Montgomery
Zoning R200
Rooms
Other Rooms Living Room, Primary Bedroom, Bedroom 2, Bedroom 3, Kitchen, Bathroom 1
Interior
Interior Features Combination Kitchen/Dining, Floor Plan - Traditional, Kitchen - Eat-In, Pantry, Recessed Lighting, Upgraded Countertops
Hot Water Electric
Heating Forced Air
Cooling Central A/C
Equipment Built-In Microwave, Dishwasher, Disposal, Dryer - Front Loading, Oven/Range - Electric, Refrigerator, Washer - Front Loading, Washer/Dryer Stacked, Water Heater
Fireplace N
Window Features Double Pane,Replacement,Screens
Appliance Built-In Microwave, Dishwasher, Disposal, Dryer - Front Loading, Oven/Range - Electric, Refrigerator, Washer - Front Loading, Washer/Dryer Stacked, Water Heater
Heat Source Electric
Laundry Has Laundry, Lower Floor
Exterior
Exterior Feature Patio(s)
Fence Rear, Wood
Amenities Available Common Grounds, Tot Lots/Playground
Water Access N
Roof Type Shingle
Street Surface Paved
Accessibility None
Porch Patio(s)
Garage N
Building
Lot Description No Thru Street
Story 2
Sewer Public Sewer
Water Public
Architectural Style Colonial
Level or Stories 2
Additional Building Above Grade, Below Grade
New Construction N
Schools
Elementary Schools Travilah
Middle Schools Robert Frost
High Schools Thomas S. Wootton
School District Montgomery County Public Schools
Others
HOA Fee Include Common Area Maintenance,Snow Removal
Senior Community No
Tax ID 160602660216
Ownership Fee Simple
SqFt Source Assessor
Security Features Smoke Detector
Acceptable Financing FHA, Cash, Conventional, VA
Listing Terms FHA, Cash, Conventional, VA
Financing FHA,Cash,Conventional,VA
Special Listing Condition Standard
Read Less
Want to know what your home might be worth? Contact us for a FREE valuation!

Our team is ready to help you sell your home for the highest possible price ASAP

Bought with Maryam Razmjou • Samson Properties





