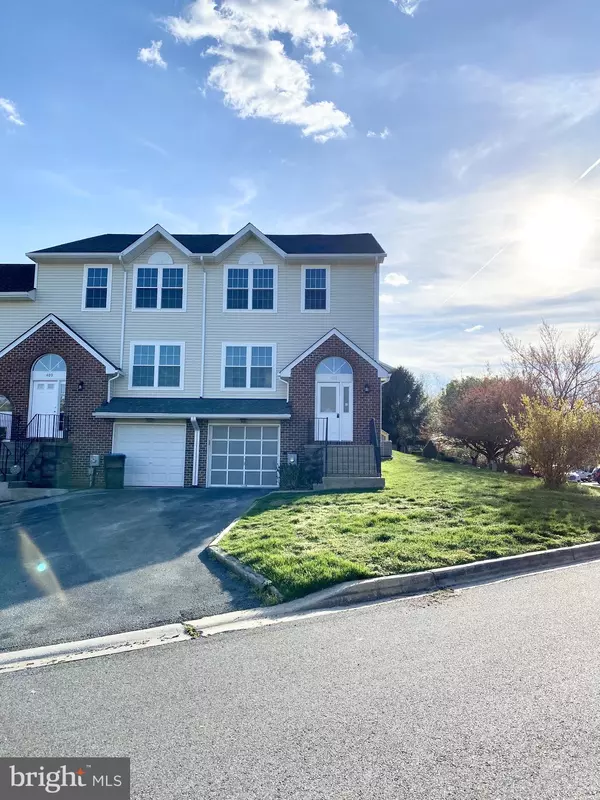$341,000
$325,000
4.9%For more information regarding the value of a property, please contact us for a free consultation.
411 BENHAM CT Newark, DE 19711
3 Beds
3 Baths
2,550 SqFt
Key Details
Sold Price $341,000
Property Type Townhouse
Sub Type End of Row/Townhouse
Listing Status Sold
Purchase Type For Sale
Square Footage 2,550 sqft
Price per Sqft $133
Subdivision Clearview Ridge
MLS Listing ID DENC524548
Sold Date 05/19/21
Style Traditional
Bedrooms 3
Full Baths 2
Half Baths 1
HOA Fees $27/ann
HOA Y/N Y
Abv Grd Liv Area 1,750
Originating Board BRIGHT
Year Built 1989
Annual Tax Amount $3,211
Tax Year 2020
Lot Size 7,405 Sqft
Acres 0.17
Property Description
Wow, what a beauty!! This newly rebuilt end unit townhome sits high up on the hill in the highly desirable Pike Creek Valley, with beautiful views from the third floor! Enjoy 3 levels of living space. Large side yard with additional street parking. The ground level has a 2-3 car driveway and a 1 car garage, with a partially finished basement & laundry room. The main level has an open floor concept living and dining room, that opens up to a 400sq ft deck for all your outdoor dining meals, relaxation or parties! The kitchen has a beautiful 7ft breakfast bar with granite tops, pull up your favorite counter stools! Double door kitchen pantry for storage, all appliances included, granite countertops and beautiful white cabinets with matte black hardware for that clean modern look! This level also has a half bath. On the third floor you will find 3 bedrooms and 2 full baths, each bedroom has a double door closet! All walls are Sherwin Williams Agreeable Gray, with bright white trim. Light gray carpet in the bedrooms and den. Vinyl plank flooring in the kitchen, baths and dining areas. Hardwood and carpet in basement. Builder is offering a manufacturers warranty on all materials and a two year workmanship warranty. All you need to do is move in! Seller is a licensed Delaware realtor.
Location
State DE
County New Castle
Area Elsmere/Newport/Pike Creek (30903)
Zoning NCTH-UDC
Rooms
Basement Daylight, Partial, Drain, Heated, Partially Finished, Walkout Level
Interior
Interior Features Carpet, Floor Plan - Open, Kitchen - Eat-In, Pantry, Wood Floors
Hot Water Electric
Heating Energy Star Heating System, Heat Pump - Electric BackUp, Programmable Thermostat
Cooling Heat Pump(s), Programmable Thermostat
Flooring Carpet, Hardwood, Vinyl
Fireplaces Number 1
Fireplaces Type Wood
Equipment Built-In Microwave, Cooktop, Dishwasher, Disposal, Dryer - Electric, Energy Efficient Appliances, Exhaust Fan, Oven/Range - Electric, Washer, Water Heater
Fireplace Y
Window Features Double Pane,ENERGY STAR Qualified
Appliance Built-In Microwave, Cooktop, Dishwasher, Disposal, Dryer - Electric, Energy Efficient Appliances, Exhaust Fan, Oven/Range - Electric, Washer, Water Heater
Heat Source Central
Laundry Lower Floor
Exterior
Exterior Feature Deck(s)
Parking Features Garage - Front Entry
Garage Spaces 4.0
Water Access N
Roof Type Shingle
Accessibility >84\" Garage Door
Porch Deck(s)
Attached Garage 1
Total Parking Spaces 4
Garage Y
Building
Lot Description SideYard(s)
Story 3
Foundation Block, Concrete Perimeter
Sewer Public Sewer
Water Public
Architectural Style Traditional
Level or Stories 3
Additional Building Above Grade, Below Grade
New Construction N
Schools
School District Christina
Others
HOA Fee Include Common Area Maintenance,Snow Removal
Senior Community No
Tax ID 0904240177
Ownership Fee Simple
SqFt Source Estimated
Acceptable Financing Cash, Conventional, FHA, VA
Horse Property N
Listing Terms Cash, Conventional, FHA, VA
Financing Cash,Conventional,FHA,VA
Special Listing Condition Standard
Read Less
Want to know what your home might be worth? Contact us for a FREE valuation!

Our team is ready to help you sell your home for the highest possible price ASAP

Bought with Jeff Bollinger • BHHS Fox & Roach - Hockessin





