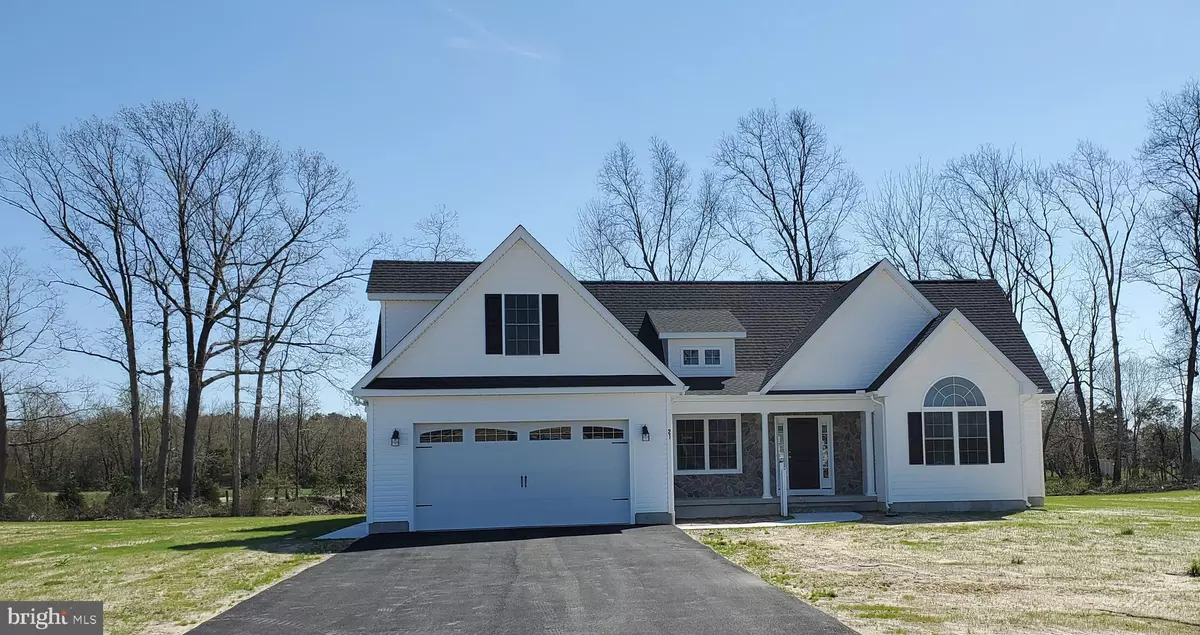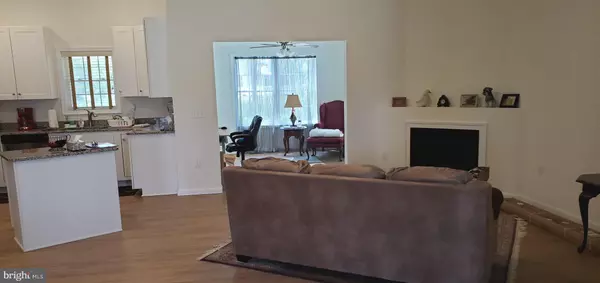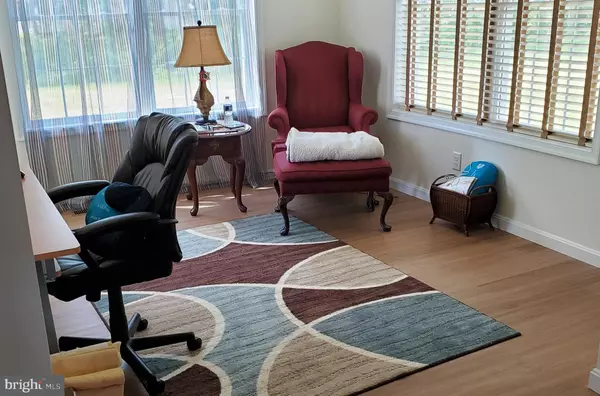$357,500
$362,000
1.2%For more information regarding the value of a property, please contact us for a free consultation.
21 QUINNS WAY Harrington, DE 19952
3 Beds
2 Baths
2,106 SqFt
Key Details
Sold Price $357,500
Property Type Single Family Home
Sub Type Detached
Listing Status Sold
Purchase Type For Sale
Square Footage 2,106 sqft
Price per Sqft $169
Subdivision Southfield
MLS Listing ID DEKT247530
Sold Date 08/02/21
Style Contemporary
Bedrooms 3
Full Baths 2
HOA Fees $25/ann
HOA Y/N Y
Abv Grd Liv Area 2,106
Originating Board BRIGHT
Annual Tax Amount $1,250
Tax Year 2020
Lot Size 0.500 Acres
Acres 0.5
Lot Dimensions 112.29 x 194.09
Property Description
Almost new home! Why wait and pay more for new construction? Close to beaches yet away from traffic, also easy access to Dover and Beaches. This home has an open floor plan with vaulted ceilings! Corner gas fireplace in family room opening to Sun room with entrance to screened porch. Home backs to trees and has upgrades inside and out! Great curb appeal with sidewalk up to your covered front porch for relaxing evenings. Nice white kitchen with island and granite counter tops. Master Bedroom has tray ceiling and full bath with shower and tub. Easy care, light colored LPV flooring though-out most of home. There is an extra bedroom/flex room over garage for guests, hobbies or pool table which has separate heating/cooling unit for efficiency. New Plantation Blinds, Natural gas, Tankless Hot water, 30 year roof, High efficiency HVAC system. Delaware Coop is Electric provider. PROPERTY IS OCCUPIED
Location
State DE
County Kent
Area Milford (30805)
Zoning AR
Rooms
Main Level Bedrooms 3
Interior
Interior Features Ceiling Fan(s), Dining Area, Entry Level Bedroom, Family Room Off Kitchen, Floor Plan - Open, Kitchen - Island, Recessed Lighting, Upgraded Countertops
Hot Water Tankless
Heating Forced Air
Cooling Multi Units, Heat Pump(s), Ductless/Mini-Split, Central A/C, Ceiling Fan(s)
Fireplaces Number 1
Fireplaces Type Corner
Equipment Built-In Microwave, Dishwasher, Disposal, Instant Hot Water, Oven/Range - Electric, Refrigerator
Fireplace Y
Appliance Built-In Microwave, Dishwasher, Disposal, Instant Hot Water, Oven/Range - Electric, Refrigerator
Heat Source Natural Gas
Exterior
Parking Features Additional Storage Area, Garage - Front Entry, Garage Door Opener, Inside Access, Oversized
Garage Spaces 6.0
Water Access N
Accessibility None
Attached Garage 2
Total Parking Spaces 6
Garage Y
Building
Lot Description Backs to Trees
Story 1
Foundation Crawl Space
Sewer Public Septic
Water Public
Architectural Style Contemporary
Level or Stories 1
Additional Building Above Grade, Below Grade
New Construction N
Schools
School District Milford
Others
Senior Community No
Tax ID MD-00-17204-01-1800-000
Ownership Fee Simple
SqFt Source Assessor
Acceptable Financing Conventional, FHA
Listing Terms Conventional, FHA
Financing Conventional,FHA
Special Listing Condition Standard
Read Less
Want to know what your home might be worth? Contact us for a FREE valuation!

Our team is ready to help you sell your home for the highest possible price ASAP

Bought with Anthony Gehman • The Parker Group





