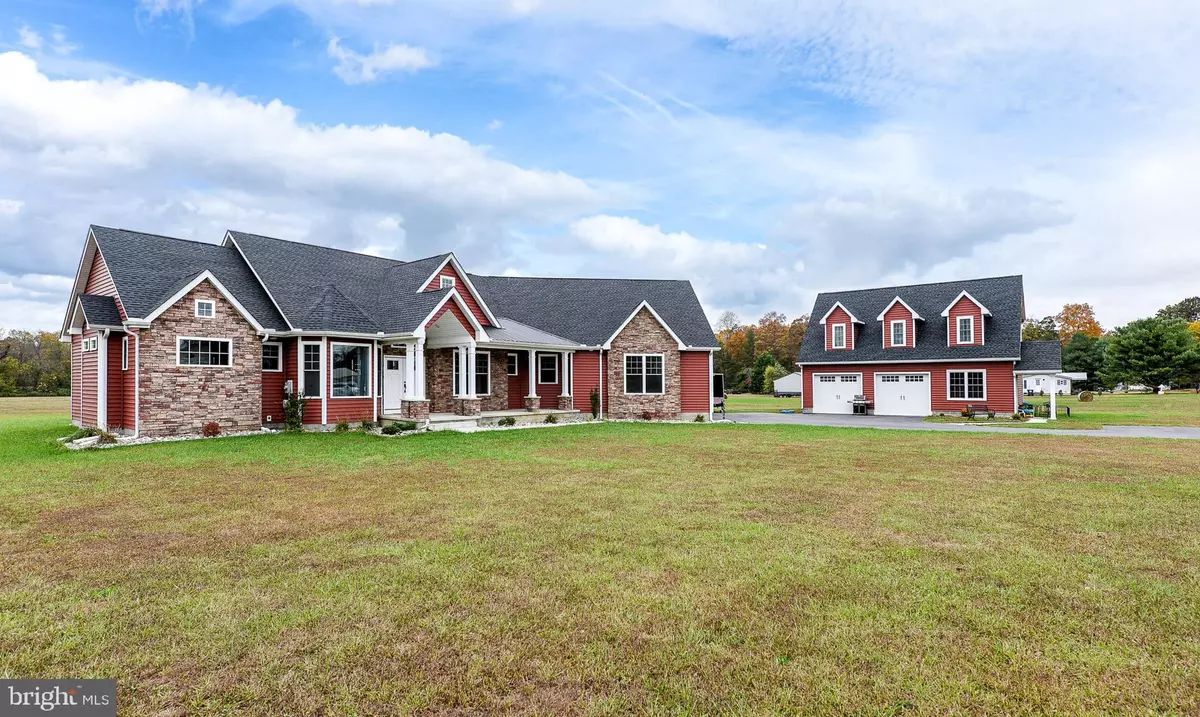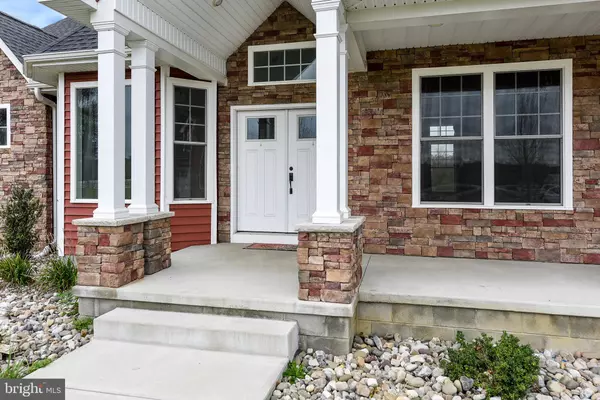$575,000
$625,000
8.0%For more information regarding the value of a property, please contact us for a free consultation.
976 BLOOMFIELD DR Harrington, DE 19952
4 Beds
3 Baths
3,300 SqFt
Key Details
Sold Price $575,000
Property Type Single Family Home
Sub Type Detached
Listing Status Sold
Purchase Type For Sale
Square Footage 3,300 sqft
Price per Sqft $174
Subdivision None Available
MLS Listing ID DEKT233766
Sold Date 02/14/20
Style Ranch/Rambler
Bedrooms 4
Full Baths 2
Half Baths 1
HOA Y/N N
Abv Grd Liv Area 3,300
Originating Board BRIGHT
Year Built 2016
Annual Tax Amount $2,684
Tax Year 2019
Lot Size 3.500 Acres
Acres 3.5
Lot Dimensions 1.00 x 0.00
Property Description
Luxurious-Country-Living is what you'll find once you call this place home. This 3.5 acre property has so much to offer. From a 3,300 SqFt 4 bedroom 2.5 bathroom home to a 1,400 SqFt 2 bedroom 1 bathroom guest home. Walk down the sidewalk and step up onto your front porch with views of a beautiful horse pasture and pond. Step into the foyer through the double doors and be greeted by the grand view with open space from the formal dining room into the family room which offers a floor to ceiling stone gas fireplace and a wall full of windows over looking the back yard. On the other side of the family room you'll enter into the breathtaking gourmet kitchen With walls of cabinets, a butlers pantry, and a 10 foot long island, you should find plenty of space to satisfy your cooking needs. Off the kitchen head down the hallway which offers access to the laundry room, two spare bedrooms and the spare bathroom. On the opposite side of the house you can find your personal office, which could also be used as the fourth bedroom. The master suite offering a sitting area with views of the back yard, and master bathroom with tiled floors, double vanities, a soaking tub, a huge walk in shower. Like spending your time outside? Enjoy the views from the screened in porch or deck off the back of the house. This property doesn't stop here. Besides your two car attached garage you'll find a two car detached garage which offers 2 bedrooms, 1 bathroom, kitchen, living room, dining room and a mudroom. This could be used to store your toys, a guest home or income producing rental. This one of a kind property is ready to become home to someone special. Schedule your exclusive tour today. *Owner is a Licensed Realtor and Listing Agent*
Location
State DE
County Kent
Area Milford (30805)
Zoning AR
Direction North
Rooms
Main Level Bedrooms 4
Interior
Interior Features Breakfast Area, Butlers Pantry, Carpet, Ceiling Fan(s), Dining Area, Entry Level Bedroom, Floor Plan - Open, Formal/Separate Dining Room, Kitchen - Gourmet, Kitchen - Island, Primary Bath(s), Pantry, Recessed Lighting, Soaking Tub, Tub Shower, Upgraded Countertops, Walk-in Closet(s)
Hot Water Propane, Tankless
Heating Heat Pump - Electric BackUp
Cooling Central A/C
Fireplaces Number 1
Fireplaces Type Gas/Propane, Stone
Equipment Cooktop, Dishwasher, Dryer, Dual Flush Toilets, Exhaust Fan, Icemaker, Instant Hot Water, Microwave, Oven - Double, Oven - Self Cleaning, Refrigerator, Stainless Steel Appliances, Washer, Water Heater - Tankless
Fireplace Y
Appliance Cooktop, Dishwasher, Dryer, Dual Flush Toilets, Exhaust Fan, Icemaker, Instant Hot Water, Microwave, Oven - Double, Oven - Self Cleaning, Refrigerator, Stainless Steel Appliances, Washer, Water Heater - Tankless
Heat Source Central
Laundry Main Floor
Exterior
Exterior Feature Deck(s), Porch(es), Screened
Parking Features Garage - Side Entry, Garage - Front Entry, Garage Door Opener, Inside Access, Oversized
Garage Spaces 12.0
Water Access N
View Pasture, Pond
Roof Type Architectural Shingle
Accessibility None
Porch Deck(s), Porch(es), Screened
Attached Garage 2
Total Parking Spaces 12
Garage Y
Building
Story 1
Foundation Crawl Space, Block
Sewer Gravity Sept Fld
Water Well
Architectural Style Ranch/Rambler
Level or Stories 1
Additional Building Above Grade, Below Grade
New Construction N
Schools
School District Milford
Others
Senior Community No
Tax ID MD-00-17200-01-1503-000
Ownership Fee Simple
SqFt Source Assessor
Acceptable Financing Conventional, Cash, Exchange
Horse Property Y
Listing Terms Conventional, Cash, Exchange
Financing Conventional,Cash,Exchange
Special Listing Condition Standard
Read Less
Want to know what your home might be worth? Contact us for a FREE valuation!

Our team is ready to help you sell your home for the highest possible price ASAP

Bought with TONY FAVATA • Keller Williams Realty





