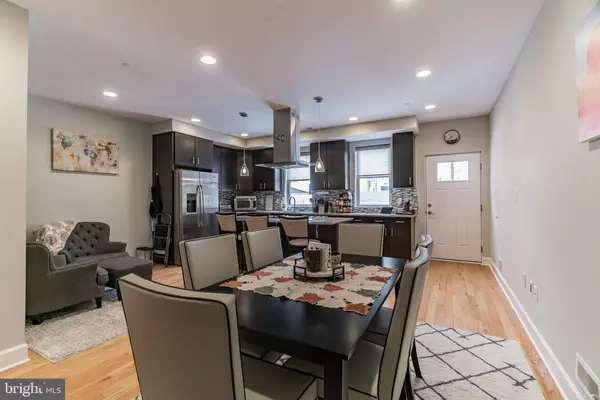$379,000
$379,000
For more information regarding the value of a property, please contact us for a free consultation.
1906 POPLAR ST #A Philadelphia, PA 19130
2 Beds
2 Baths
1,431 SqFt
Key Details
Sold Price $379,000
Property Type Condo
Sub Type Condo/Co-op
Listing Status Sold
Purchase Type For Sale
Square Footage 1,431 sqft
Price per Sqft $264
Subdivision Francisville
MLS Listing ID PAPH987208
Sold Date 04/02/21
Style Unit/Flat
Bedrooms 2
Full Baths 2
Condo Fees $158/mo
HOA Y/N N
Abv Grd Liv Area 1,431
Originating Board BRIGHT
Year Built 2013
Annual Tax Amount $575
Tax Year 2020
Lot Dimensions 0.00 x 0.00
Property Description
Welcome home to 1906 Poplar Street Unit A. This elegant condo was built in 2013 and features two bedrooms and two bathrooms. The main living area has an open concept kitchen and dining area with a cooking island, smart pantry, breakfast bar, stone counters, and stainless steel appliances. Plenty of light filters in through the front windows with great southern light coming in on both levels. This home boasts beautiful hardwood floors throughout as well as high ceilings, custom window treatments, and plenty of smart storage solutions. Step out the backdoor and your living space doubles with your backyard, perfect for get-togethers with friends and family. The backyard features a stone patio with grass, upgraded rear fence panels, and an outdoor planter with smart under storage The first bedroom is also on this floor with its own ensuite tiled bathroom. Plenty of closet space and more windows round out the first floor. Head downstairs to your cozy living room. This floor features a second bedroom with a full ensuite bathroom with tiled walls and a glass walk-in shower. The bedroom has a walk-in closet in addition to a custom closet system. There is also a full laundry room on this floor! The bedroom features a sliding glass door with additional access to your backyard. The whole unit is over 1400 square feet and the unit has central air conditioning. Schedule a showing today. This gem will not last long!
Location
State PA
County Philadelphia
Area 19130 (19130)
Zoning RM1
Rooms
Other Rooms Living Room, Dining Room, Primary Bedroom, Kitchen, Den, Foyer, Bedroom 1, Laundry, Storage Room, Utility Room, Primary Bathroom, Full Bath
Basement Fully Finished
Main Level Bedrooms 1
Interior
Interior Features Breakfast Area, Kitchen - Eat-In, Kitchen - Gourmet, Kitchen - Island, Recessed Lighting, Sprinkler System, Walk-in Closet(s), Window Treatments
Hot Water Electric
Heating Forced Air
Cooling Central A/C
Fireplace N
Heat Source Electric
Laundry Lower Floor
Exterior
Exterior Feature Patio(s)
Water Access N
Accessibility None
Porch Patio(s)
Garage N
Building
Lot Description Rear Yard
Story 2
Unit Features Garden 1 - 4 Floors
Sewer Public Sewer
Water Public
Architectural Style Unit/Flat
Level or Stories 2
Additional Building Above Grade, Below Grade
New Construction N
Schools
School District The School District Of Philadelphia
Others
HOA Fee Include Sewer,Water
Senior Community No
Tax ID 888154242
Ownership Fee Simple
SqFt Source Assessor
Security Features Smoke Detector,Sprinkler System - Indoor
Special Listing Condition Standard
Read Less
Want to know what your home might be worth? Contact us for a FREE valuation!

Our team is ready to help you sell your home for the highest possible price ASAP

Bought with Susanna Kunkel • Keller Williams Main Line





