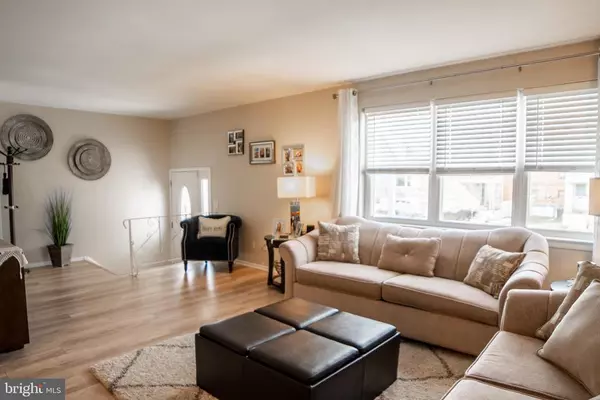$340,000
$345,000
1.4%For more information regarding the value of a property, please contact us for a free consultation.
9805 MONTOUR ST Philadelphia, PA 19115
3 Beds
3 Baths
1,201 SqFt
Key Details
Sold Price $340,000
Property Type Single Family Home
Sub Type Twin/Semi-Detached
Listing Status Sold
Purchase Type For Sale
Square Footage 1,201 sqft
Price per Sqft $283
Subdivision Bustleton
MLS Listing ID PAPH988860
Sold Date 05/11/21
Style Colonial,Side-by-Side,Traditional,Straight Thru
Bedrooms 3
Full Baths 2
Half Baths 1
HOA Y/N N
Abv Grd Liv Area 1,201
Originating Board BRIGHT
Year Built 1960
Annual Tax Amount $2,951
Tax Year 2021
Lot Size 3,250 Sqft
Acres 0.07
Lot Dimensions 32.50 x 100.00
Property Description
Beautiful Twin Raised Rancher Now Available! Welcome home to your well-maintained 3 bed, 2 bath w gorgeous finished walk out lower level w second kitchen & garage. You will love the front porch - just updated w newcement, beautiful railings & newer front door.The main level includes a large living room w wonderful natural light & vaulted ceiling,a nicely sized formal dining room across from the gorgeous modern & white eat-in kitchen. Down the hall are 3 good sized bedrooms. Main bedroom has a huge walk-in closet, all w gorgeous, refinished hardwood floors. On the lower level, an amazing space w a full kitchen & half bath, laundry area & separate storage area. The new slider opens to level, fenced backyard w covered patio & perfectly manicured lawn. This nicely sized house boasts an attached 1car garage & driveway parking. Lovely neighborhood. Make an appointment today.
Location
State PA
County Philadelphia
Area 19115 (19115)
Zoning RSA3
Rooms
Other Rooms Living Room, Dining Room, Primary Bedroom, Bedroom 2, Bedroom 3, Kitchen, Great Room, Laundry, Primary Bathroom, Full Bath, Half Bath
Basement Full, Daylight, Full, Fully Finished, Garage Access, Heated, Improved, Interior Access, Outside Entrance, Rear Entrance, Walkout Level, Windows
Main Level Bedrooms 3
Interior
Interior Features 2nd Kitchen, Breakfast Area, Combination Dining/Living, Combination Kitchen/Dining, Dining Area, Entry Level Bedroom, Kitchen - Eat-In, Kitchen - Table Space
Hot Water Natural Gas
Heating Central, Forced Air
Cooling Central A/C
Equipment Built-In Microwave, Dishwasher, Water Heater, Stainless Steel Appliances, Oven/Range - Gas, Exhaust Fan, Disposal
Appliance Built-In Microwave, Dishwasher, Water Heater, Stainless Steel Appliances, Oven/Range - Gas, Exhaust Fan, Disposal
Heat Source Natural Gas
Laundry Lower Floor
Exterior
Exterior Feature Patio(s), Porch(es)
Parking Features Garage - Front Entry, Inside Access
Garage Spaces 2.0
Water Access N
Accessibility None
Porch Patio(s), Porch(es)
Attached Garage 1
Total Parking Spaces 2
Garage Y
Building
Story 2
Sewer Public Sewer
Water Public
Architectural Style Colonial, Side-by-Side, Traditional, Straight Thru
Level or Stories 2
Additional Building Above Grade, Below Grade
New Construction N
Schools
School District The School District Of Philadelphia
Others
Senior Community No
Tax ID 581367700
Ownership Fee Simple
SqFt Source Assessor
Special Listing Condition Standard
Read Less
Want to know what your home might be worth? Contact us for a FREE valuation!

Our team is ready to help you sell your home for the highest possible price ASAP

Bought with Joseph B Bograd • RE/MAX Elite





