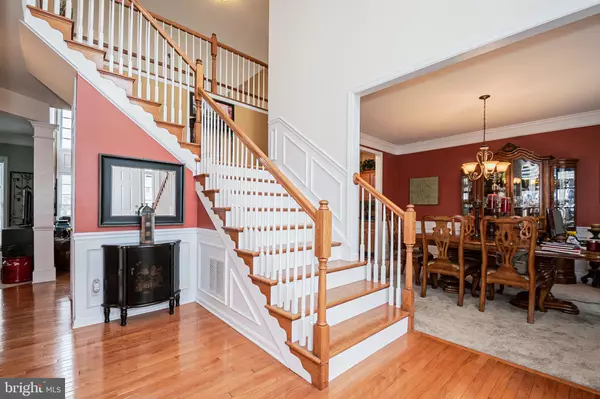$550,000
$499,000
10.2%For more information regarding the value of a property, please contact us for a free consultation.
44 HEMPSTEAD DR Newark, DE 19702
5 Beds
5 Baths
4,897 SqFt
Key Details
Sold Price $550,000
Property Type Condo
Sub Type Condo/Co-op
Listing Status Sold
Purchase Type For Sale
Square Footage 4,897 sqft
Price per Sqft $112
Subdivision Ests At Farmington
MLS Listing ID DENC521192
Sold Date 04/01/21
Style Colonial
Bedrooms 5
Full Baths 4
Half Baths 1
Condo Fees $300/ann
HOA Y/N N
Abv Grd Liv Area 4,025
Originating Board BRIGHT
Year Built 2006
Annual Tax Amount $3,966
Tax Year 2020
Lot Size 0.520 Acres
Acres 0.52
Lot Dimensions 130.00 x 247.20
Property Description
Pulte built 5 bedroom 4.5 bathroom home with 2 car side entry garage with inside access. First floor boasts a two story foyer and family room. Family room is open to the kitchen and morning room. First floor also has a formal living room, dining room, office, laundry and half bath. On the second floor you have an expansive master bedroom with private bath. A junior suite with a private bath plus two additional bedrooms with a shared attached bathroom. Finished lower level with walkout, bedroom, full bath, game area with refrigerator, and a den. Plenty of possibilities here. This area can easily be turned into an in-law suite. Large unfenced back yard with a paver patio and access to the morning room and finished lower level. All offers must be submitted by 2:00PM on Sunday 2/21/21
Location
State DE
County New Castle
Area Newark/Glasgow (30905)
Zoning NC21
Rooms
Other Rooms Living Room, Dining Room, Primary Bedroom, Bedroom 2, Bedroom 3, Bedroom 4, Bedroom 5, Kitchen, Breakfast Room, Office
Basement Full, Fully Finished, Heated, Outside Entrance, Sump Pump, Walkout Stairs
Interior
Hot Water Natural Gas
Heating Forced Air
Cooling Central A/C
Flooring Carpet, Ceramic Tile, Hardwood
Fireplaces Number 1
Fireplace Y
Heat Source Natural Gas
Exterior
Parking Features Garage - Side Entry, Inside Access
Garage Spaces 4.0
Water Access N
Roof Type Architectural Shingle
Accessibility None
Attached Garage 2
Total Parking Spaces 4
Garage Y
Building
Story 2
Sewer Public Sewer
Water Public
Architectural Style Colonial
Level or Stories 2
Additional Building Above Grade, Below Grade
New Construction N
Schools
School District Appoquinimink
Others
Senior Community No
Tax ID 11-035.20-015
Ownership Fee Simple
SqFt Source Assessor
Special Listing Condition Standard
Read Less
Want to know what your home might be worth? Contact us for a FREE valuation!

Our team is ready to help you sell your home for the highest possible price ASAP

Bought with Renee C Wolhar • Long & Foster Real Estate, Inc.





