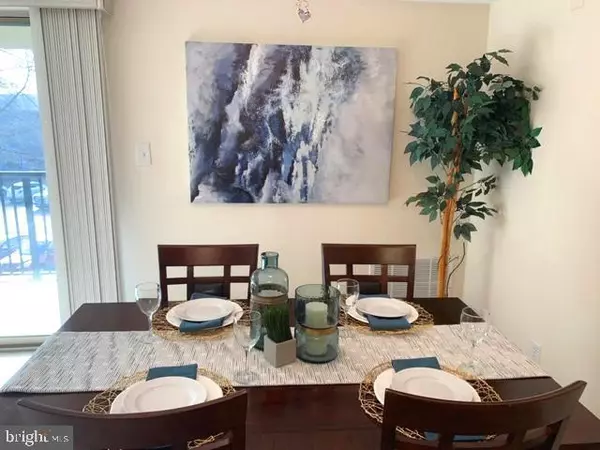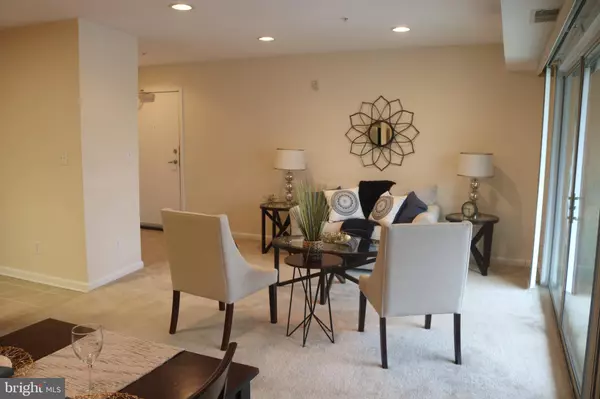$217,000
$217,500
0.2%For more information regarding the value of a property, please contact us for a free consultation.
1101 PRIMROSE CT #301 Annapolis, MD 21403
2 Beds
2 Baths
1,018 SqFt
Key Details
Sold Price $217,000
Property Type Condo
Sub Type Condo/Co-op
Listing Status Sold
Purchase Type For Sale
Square Footage 1,018 sqft
Price per Sqft $213
Subdivision The Landing At Spa Creek
MLS Listing ID MDAA418448
Sold Date 03/20/20
Style Craftsman
Bedrooms 2
Full Baths 2
Condo Fees $300/mo
HOA Y/N N
Abv Grd Liv Area 1,018
Originating Board BRIGHT
Year Built 1969
Annual Tax Amount $2,728
Tax Year 2019
Property Description
Spacious & Contemporary - Open Concept 3rd Floor Unit in an Amazing Location! Beautifully Updated to Include Sleek Black Granite Counters, Kitchen Island with Breakfast Bar, Modern Cabinetry & Hardware, Stainless Appliances, Built In Microwave, Ceramic Tile in Kitchen & Baths, Built In Desk, Large Master Suite, Double Vanity in En-suite Bathroom, in Unit Washer/Dryer, Private BALCONY off Living Room & Extra Storage Locker in Basement. The Landing at Spa Creek Offers so Many Amenities Including a Fabulous Pool & Club House Complete with Billiard Room, 24 hr Fitness Center & Coffee Bar. Conveniently Located across from Beautiful Truxton Park, the Public Boat Launch and is Walking Distance to Downtown or Take the Annapolis Water Taxi Service! The Community is Pet Friendly and provides Assigned Parking. The Condo Fee includes Gas, Heat, Water, Sewer ,Trash & Master Insurance Policy.
Location
State MD
County Anne Arundel
Zoning R3
Rooms
Main Level Bedrooms 2
Interior
Interior Features Breakfast Area, Kitchen - Island, Combination Dining/Living, Kitchen - Eat-In, Primary Bath(s), Upgraded Countertops, Window Treatments, Floor Plan - Open
Hot Water Natural Gas
Heating Forced Air
Cooling Central A/C
Equipment Washer/Dryer Hookups Only, Dishwasher, Disposal, Dryer, Microwave, Oven - Self Cleaning, Oven/Range - Gas, Refrigerator, Washer, Washer/Dryer Stacked, Water Heater
Fireplace N
Appliance Washer/Dryer Hookups Only, Dishwasher, Disposal, Dryer, Microwave, Oven - Self Cleaning, Oven/Range - Gas, Refrigerator, Washer, Washer/Dryer Stacked, Water Heater
Heat Source Natural Gas
Exterior
Amenities Available Boat Ramp, Club House, Common Grounds, Exercise Room, Fitness Center, Meeting Room, Party Room, Pool - Outdoor, Reserved/Assigned Parking, Security, Storage Bin, Swimming Pool
Water Access N
Accessibility None
Garage N
Building
Story 1
Unit Features Garden 1 - 4 Floors
Sewer Public Sewer
Water Public
Architectural Style Craftsman
Level or Stories 1
Additional Building Above Grade
New Construction N
Schools
Elementary Schools Tyler Heights
Middle Schools Annapolis
High Schools Annapolis
School District Anne Arundel County Public Schools
Others
HOA Fee Include Gas,Heat,Lawn Maintenance,Insurance,Parking Fee,Pool(s),Sewer,Snow Removal,Trash,Water
Senior Community No
Tax ID 020653190223842
Ownership Condominium
Security Features Main Entrance Lock,Smoke Detector
Special Listing Condition Standard
Read Less
Want to know what your home might be worth? Contact us for a FREE valuation!

Our team is ready to help you sell your home for the highest possible price ASAP

Bought with Lorna J Cunningham • RE/MAX Leading Edge





