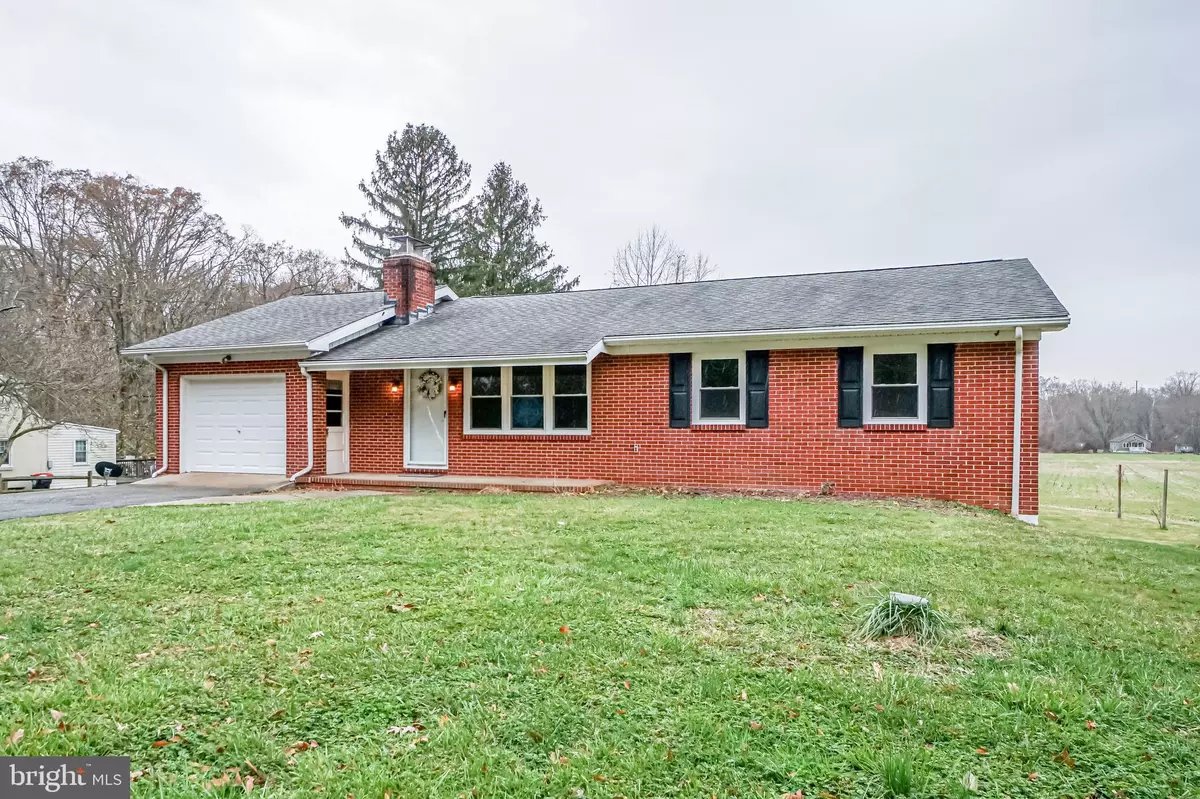$239,900
$239,900
For more information regarding the value of a property, please contact us for a free consultation.
981 BLUE BALL RD Elkton, MD 21921
4 Beds
2 Baths
2,219 SqFt
Key Details
Sold Price $239,900
Property Type Single Family Home
Sub Type Detached
Listing Status Sold
Purchase Type For Sale
Square Footage 2,219 sqft
Price per Sqft $108
Subdivision Nonavailable
MLS Listing ID MDCC167078
Sold Date 01/24/20
Style Ranch/Rambler
Bedrooms 4
Full Baths 2
HOA Y/N N
Abv Grd Liv Area 1,268
Originating Board BRIGHT
Year Built 1966
Annual Tax Amount $2,310
Tax Year 2019
Lot Size 0.580 Acres
Acres 0.58
Property Description
PRICE REDUCED!!! Check out this renovated 4 bedroom 2 full bath brick rancher! This home features hardwood flooring, tile flooring, updated kitchen with granite countertops, rushmore cabinets, large pantry and stainless steel appliances, separate dining area off the kitchen and living room with large window. Main level laundry in large mudroom off kitchen and garage. Garage is insulated. Brand new AC unit, new windows and a newer deck. Three good sized bedrooms on the main level and one bedroom on the lower with an additional bonus room. Basement is fully finished with large family room and bonus room, could be used as an in law suite or a rental. Lower level has separate entrance. Home backs to farmland.
Location
State MD
County Cecil
Zoning RR
Rooms
Other Rooms Living Room, Dining Room, Bedroom 2, Bedroom 3, Family Room, Bedroom 1, Mud Room, Other, Bonus Room
Basement Fully Finished
Main Level Bedrooms 3
Interior
Interior Features Ceiling Fan(s), Dining Area, Floor Plan - Traditional, Pantry, Upgraded Countertops, Wood Stove
Hot Water Electric
Heating Baseboard - Hot Water, Forced Air
Cooling Central A/C
Flooring Hardwood, Ceramic Tile
Fireplaces Number 2
Fireplaces Type Wood
Equipment Stainless Steel Appliances, Built-In Microwave, Dishwasher, Stove, Refrigerator
Furnishings No
Fireplace Y
Window Features Screens,Energy Efficient
Appliance Stainless Steel Appliances, Built-In Microwave, Dishwasher, Stove, Refrigerator
Heat Source Oil
Laundry Main Floor, Hookup
Exterior
Parking Features Garage - Front Entry
Garage Spaces 7.0
Water Access N
View Pasture
Roof Type Asphalt
Accessibility None
Attached Garage 1
Total Parking Spaces 7
Garage Y
Building
Story 2
Sewer Septic = # of BR
Water Well
Architectural Style Ranch/Rambler
Level or Stories 2
Additional Building Above Grade, Below Grade
New Construction N
Schools
School District Cecil County Public Schools
Others
Senior Community No
Tax ID 0803014347
Ownership Fee Simple
SqFt Source Estimated
Acceptable Financing FHA, VA, Conventional, Cash
Horse Property N
Listing Terms FHA, VA, Conventional, Cash
Financing FHA,VA,Conventional,Cash
Special Listing Condition Standard
Read Less
Want to know what your home might be worth? Contact us for a FREE valuation!

Our team is ready to help you sell your home for the highest possible price ASAP

Bought with Andrea L Barker • Integrity Real Estate





