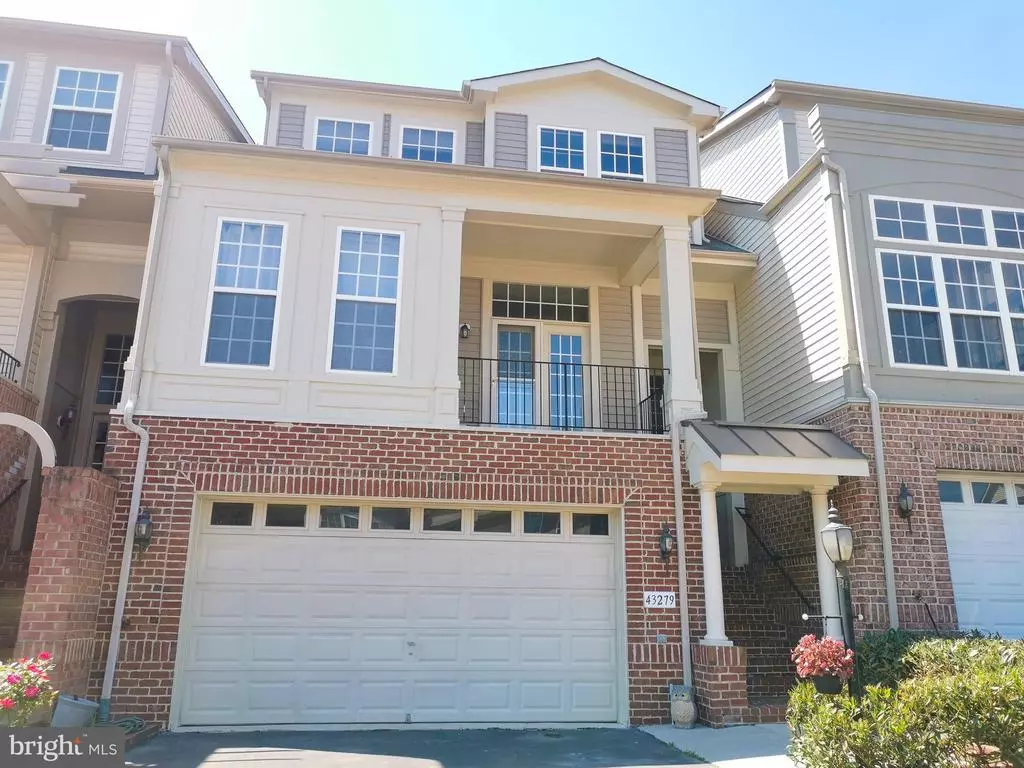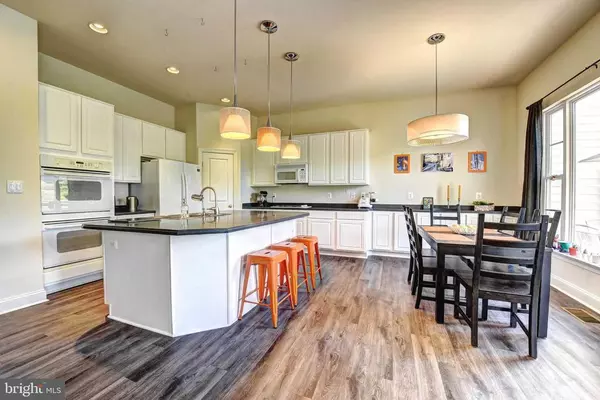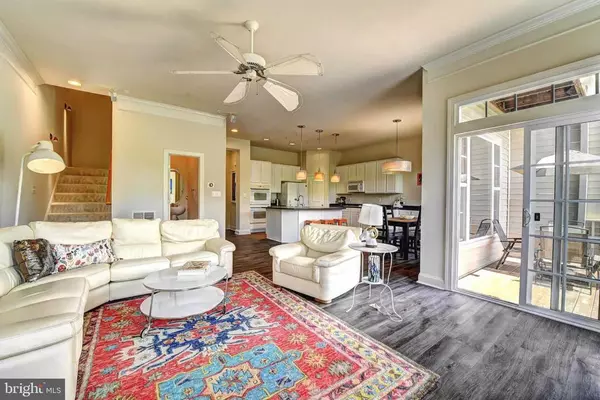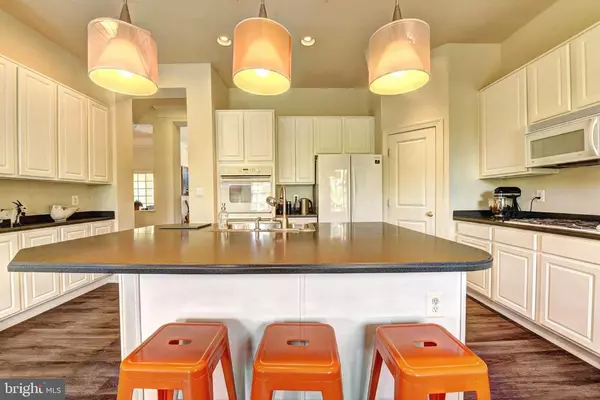$725,000
$675,000
7.4%For more information regarding the value of a property, please contact us for a free consultation.
43279 TUMBLETREE TER Broadlands, VA 20148
4 Beds
4 Baths
3,024 SqFt
Key Details
Sold Price $725,000
Property Type Townhouse
Sub Type Interior Row/Townhouse
Listing Status Sold
Purchase Type For Sale
Square Footage 3,024 sqft
Price per Sqft $239
Subdivision Broadlands South
MLS Listing ID VALO439076
Sold Date 06/14/21
Style Other
Bedrooms 4
Full Baths 3
Half Baths 1
HOA Fees $178/mo
HOA Y/N Y
Abv Grd Liv Area 3,024
Originating Board BRIGHT
Year Built 2005
Annual Tax Amount $5,522
Tax Year 2021
Lot Size 2,614 Sqft
Acres 0.06
Property Description
OPEN HOUSE 5/23, 2-4PM. Larger 4 bedroom (+office), 3,5 bathrooms, 3024 sq ft, 3-car garage, MILLER & SMITH quality built townhouse on a premium lot on cul-de-sac in sought-after Broadlands community with spacious sunny rooms with 9FT & 10FT ceilings! The main level boasts an open floor plan and a separate sunny office ideal for working from home. Great kitchen has spacious center island, tons of cabinetry space, pantry and a large eating area. Adjacent to the kitchen is a family room with fireplace and big back deck with wonderful views to wooded area that gives lots of privacy. Further located on the main level is a living room with access to front balcony and a spacious formal dining room. Upper level with HARDWOOD FLOORS includes luxurious master suite with custom walk-in closet, additional deck, and bathroom with soaking tub, separate shower & double vanity; two spacious bedrooms; second full bath with double vanity & laundry conveniently located on the upper level. Level walk-out from fully finished lower level with huge recreation room, another bedroom, full bathroom, second fireplace, and lots of storage. Amazing OVERSIZED GARAGE providing room for three cars and a storage area. This house has been meticulously maintained by the owners and they are offering a COMPLIMENTARY HOME WARRANTY to the Buyer. Lots of recent upgrades: fresh custom paint, upgraded flooring on the main level, newer washer (2018), new refrigerator (2021), and a new full bathroom on the lower level. Located in Briar Wood pyramid school district with easy access to playgrounds, lots of walking trails, tennis courts, swimming pools, shopping, restaurants, and best coffee shop in town. Within minutes to the new Ashburn Metro station (Silver Line), route 267 and easy access to Dulles Airport.
Location
State VA
County Loudoun
Zoning 04
Interior
Hot Water Natural Gas
Heating Central
Cooling Central A/C
Fireplaces Number 2
Fireplace Y
Heat Source Natural Gas
Laundry Upper Floor
Exterior
Parking Features Additional Storage Area, Garage - Front Entry, Oversized, Inside Access, Garage Door Opener
Garage Spaces 3.0
Water Access N
Accessibility None
Attached Garage 3
Total Parking Spaces 3
Garage Y
Building
Story 3
Sewer Public Sewer
Water Public
Architectural Style Other
Level or Stories 3
Additional Building Above Grade, Below Grade
New Construction N
Schools
High Schools Briar Woods
School District Loudoun County Public Schools
Others
HOA Fee Include Trash,High Speed Internet
Senior Community No
Tax ID 119178863000
Ownership Fee Simple
SqFt Source Assessor
Special Listing Condition Standard
Read Less
Want to know what your home might be worth? Contact us for a FREE valuation!

Our team is ready to help you sell your home for the highest possible price ASAP

Bought with Rasha Shammout • Pearson Smith Realty, LLC





