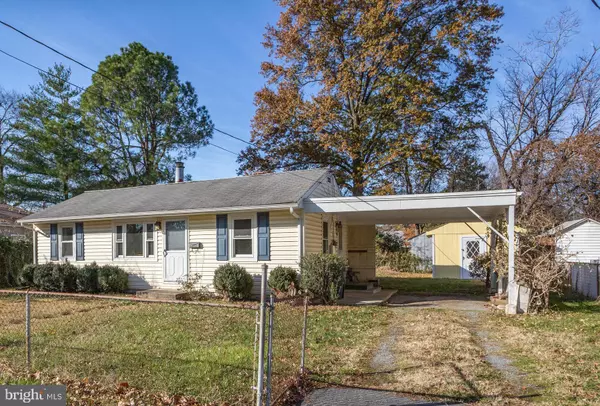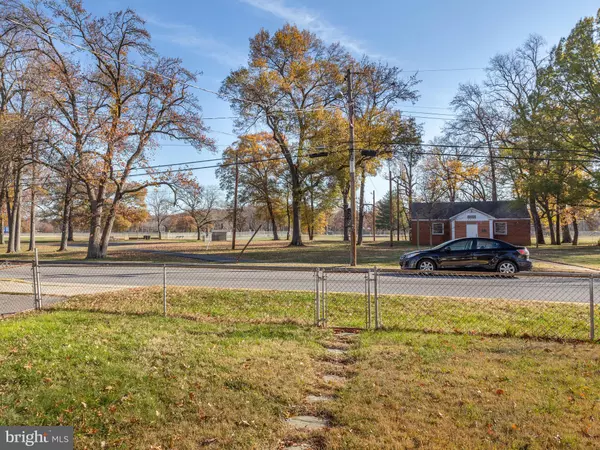$275,000
$275,000
For more information regarding the value of a property, please contact us for a free consultation.
6402 51ST AVE Riverdale, MD 20737
3 Beds
1 Bath
1,080 SqFt
Key Details
Sold Price $275,000
Property Type Single Family Home
Sub Type Detached
Listing Status Sold
Purchase Type For Sale
Square Footage 1,080 sqft
Price per Sqft $254
Subdivision Riverdale Park
MLS Listing ID MDPG551652
Sold Date 01/15/20
Style Ranch/Rambler
Bedrooms 3
Full Baths 1
HOA Y/N N
Abv Grd Liv Area 1,080
Originating Board BRIGHT
Year Built 1953
Annual Tax Amount $3,823
Tax Year 2019
Lot Size 5,740 Sqft
Acres 0.13
Property Description
Sweet one-level rambler overlooking parkland in sought-after Riverdale Park. 3 bedrooms and 1 bath. Wood floors in LR & 2 BRs. Living room with picture window and a wood stove that supplements the heating system nicely. Kitchen has a gas stove. Updated bath with ceramic tile. Paneled den is cozy. 3rd bedroom walks out at rear. Spacious shed in the fully fenced yard. Driveway with carport to keep the snow and rain off! Lovely setting just off the bike path, near the dog park and ball fields. Easy walk to Riverdale Station - Whole Foods, Burton's Grill, Starbucks, Gold's Gym & more! Walk to MARC station. 2 miles to Metro. A very sweet spot to land!
Location
State MD
County Prince Georges
Zoning R55
Direction East
Rooms
Other Rooms Living Room, Bedroom 2, Bedroom 3, Kitchen, Den, Bedroom 1, Laundry, Bathroom 1
Main Level Bedrooms 3
Interior
Hot Water Natural Gas
Heating Forced Air
Cooling Window Unit(s)
Flooring Hardwood
Fireplaces Type Flue for Stove, Free Standing, Wood
Fireplace Y
Heat Source Natural Gas
Laundry Main Floor
Exterior
Garage Spaces 1.0
Fence Chain Link
Water Access N
View Scenic Vista, Trees/Woods, Garden/Lawn
Roof Type Asphalt
Street Surface Black Top
Accessibility None
Road Frontage City/County
Total Parking Spaces 1
Garage N
Building
Story 1
Foundation Crawl Space
Sewer Public Sewer
Water Public
Architectural Style Ranch/Rambler
Level or Stories 1
Additional Building Above Grade, Below Grade
Structure Type Dry Wall
New Construction N
Schools
Elementary Schools Riverdale
Middle Schools William Wirt
High Schools Parkdale
School District Prince George'S County Public Schools
Others
Senior Community No
Tax ID 17192144020
Ownership Fee Simple
SqFt Source Estimated
Acceptable Financing Conventional
Horse Property N
Listing Terms Conventional
Financing Conventional
Special Listing Condition Standard
Read Less
Want to know what your home might be worth? Contact us for a FREE valuation!

Our team is ready to help you sell your home for the highest possible price ASAP

Bought with Ann M Barrett • Long & Foster Real Estate, Inc.





