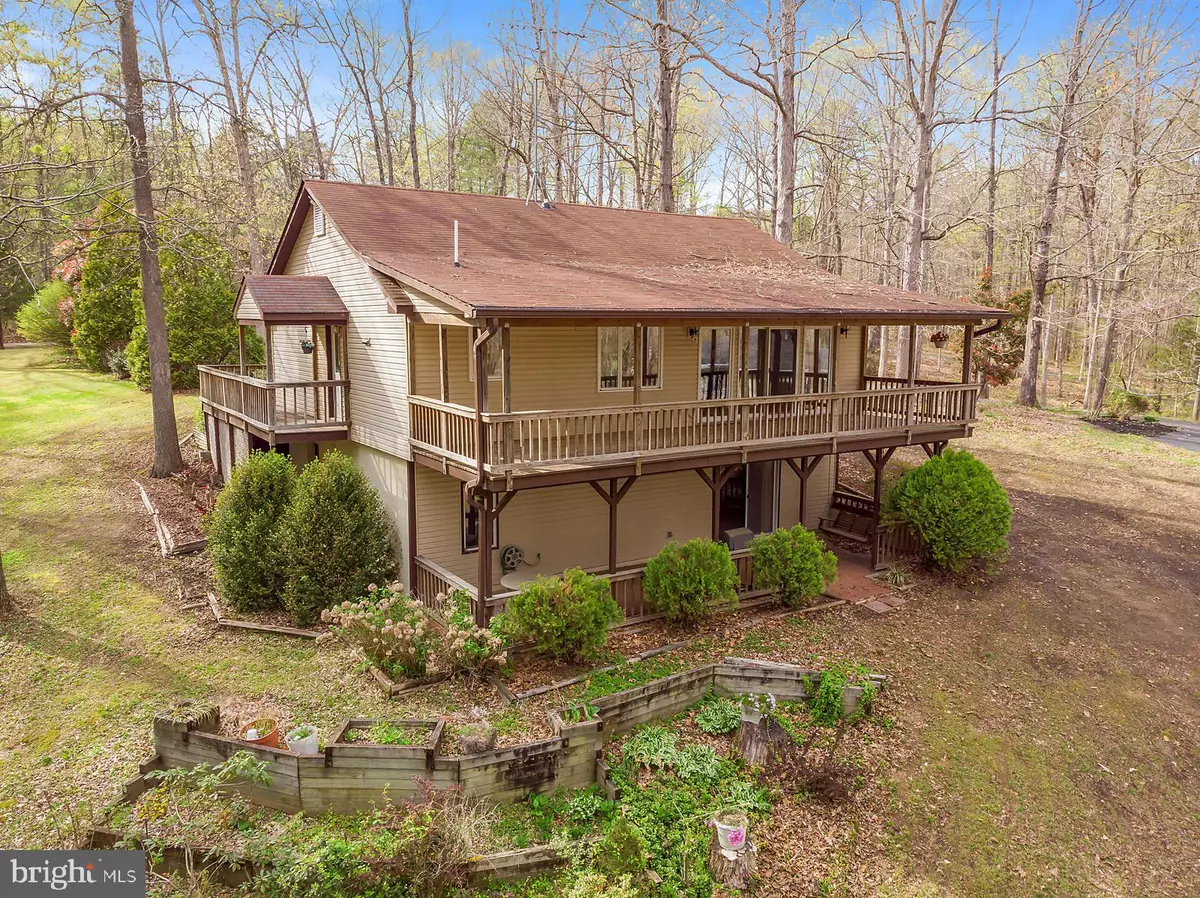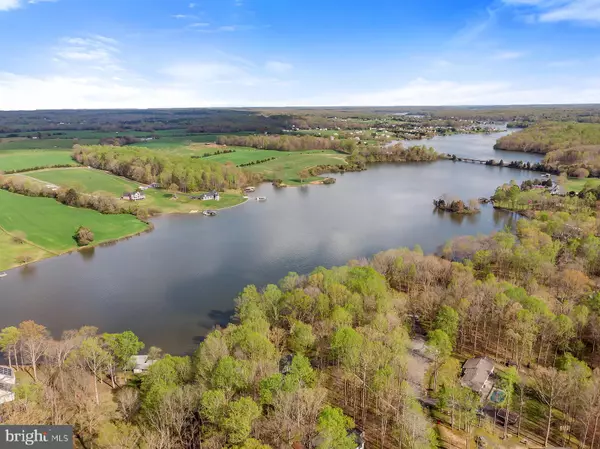$462,000
$469,000
1.5%For more information regarding the value of a property, please contact us for a free consultation.
7303 OAKWOOD DR Orange, VA 22960
3 Beds
2 Baths
2,289 SqFt
Key Details
Sold Price $462,000
Property Type Single Family Home
Sub Type Detached
Listing Status Sold
Purchase Type For Sale
Square Footage 2,289 sqft
Price per Sqft $201
Subdivision Oakridge
MLS Listing ID VASP221044
Sold Date 04/24/20
Style Traditional
Bedrooms 3
Full Baths 2
HOA Fees $6/ann
HOA Y/N Y
Abv Grd Liv Area 1,216
Originating Board BRIGHT
Year Built 1985
Annual Tax Amount $3,609
Tax Year 2019
Lot Size 1.320 Acres
Acres 1.32
Property Description
This 3-bedroom, 2 bath waterfront home sits on 1.32 acres in the Oakridge community, located at the upper end of the lake off of Rt. 719. Oakridge, with 37 lots, is one of the early waterfront communities, with a one-way in/out of the subdivision for a quiet and safe place for kids and families to play. The community has a member s only secure launch area. This property is on a small deep cove, not far from the launch area, with 200 feet of waterfrontage and includes a boathouse with covered dock with an electric lift. The 2289 square foot home features a main level a galley style kitchen, an open living room/dining room concept, 2 bedrooms, large closet, full bath and a wall of sliding glass doors leading to a large covered rear deck overlooking the lake. The fully finished lower level has a bedroom, full bath, laundry/storage area, family room with a bar & fireplace and a sliding glass door to a brick patio facing the lake. The detached 3-car oversized garage is extra spacious with plenty of room for golf carts, boats and cars! Additionally, there is a new (Spring, 2019) top grade R-38 insulation in the attic, NEW HVAC installed in 2018 and the owners have maintained warranties on the kitchen appliances, heating and air conditioning and septic systems. Property is being sold AS-IS , with a reduced price of $55K to enable new owners make this their HGTV dream Lake Front Home.
Location
State VA
County Spotsylvania
Zoning RR
Rooms
Main Level Bedrooms 2
Interior
Interior Features Carpet, Ceiling Fan(s), Dining Area, Entry Level Bedroom, Family Room Off Kitchen, Walk-in Closet(s)
Heating Heat Pump(s)
Cooling Ceiling Fan(s), Central A/C
Flooring Carpet
Fireplaces Number 1
Fireplaces Type Gas/Propane
Equipment Oven - Single, Refrigerator, Washer/Dryer Hookups Only, Water Heater, Dishwasher
Furnishings No
Fireplace Y
Appliance Oven - Single, Refrigerator, Washer/Dryer Hookups Only, Water Heater, Dishwasher
Heat Source Electric
Exterior
Parking Features Additional Storage Area, Garage - Side Entry, Garage Door Opener, Oversized
Garage Spaces 3.0
Amenities Available Boat Ramp, Pier/Dock
Waterfront Description Private Dock Site
Water Access Y
Water Access Desc Canoe/Kayak,Public Access,Private Access,Public Beach,Seaplane Permitted,Swimming Allowed,Waterski/Wakeboard,Sail,Personal Watercraft (PWC),Fishing Allowed,Boat - Powered
View Lake, Trees/Woods
Street Surface Black Top
Accessibility None
Road Frontage Public
Total Parking Spaces 3
Garage Y
Building
Lot Description Backs to Trees, Bulkheaded, Cleared, No Thru Street, Private, Rear Yard, Trees/Wooded
Story 2
Sewer On Site Septic
Water Well
Architectural Style Traditional
Level or Stories 2
Additional Building Above Grade, Below Grade
New Construction N
Schools
School District Spotsylvania County Public Schools
Others
Pets Allowed Y
HOA Fee Include Common Area Maintenance,Road Maintenance,Snow Removal
Senior Community No
Tax ID 54B1-26-
Ownership Fee Simple
SqFt Source Estimated
Acceptable Financing Cash, Conventional, VA
Horse Property N
Listing Terms Cash, Conventional, VA
Financing Cash,Conventional,VA
Special Listing Condition Standard
Pets Allowed No Pet Restrictions
Read Less
Want to know what your home might be worth? Contact us for a FREE valuation!

Our team is ready to help you sell your home for the highest possible price ASAP

Bought with Non Member • Non Subscribing Office





