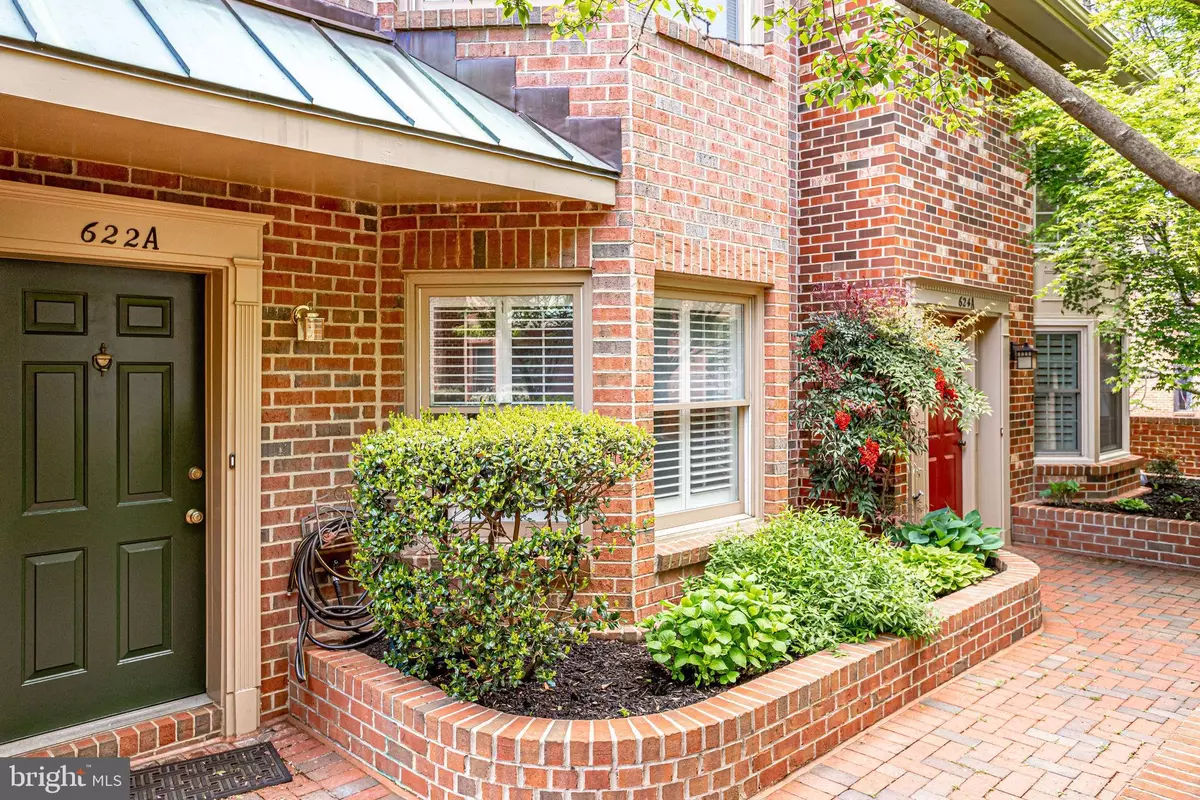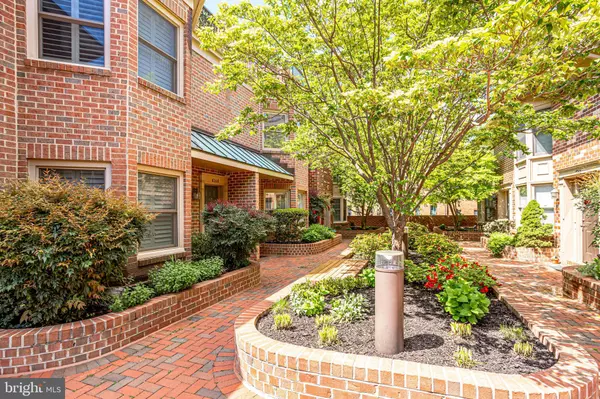$895,000
$895,000
For more information regarding the value of a property, please contact us for a free consultation.
622-A N TAZEWELL ST Arlington, VA 22203
3 Beds
4 Baths
2,031 SqFt
Key Details
Sold Price $895,000
Property Type Townhouse
Sub Type Interior Row/Townhouse
Listing Status Sold
Purchase Type For Sale
Square Footage 2,031 sqft
Price per Sqft $440
Subdivision Townes Of Ballston
MLS Listing ID VAAR161542
Sold Date 05/26/20
Style Traditional
Bedrooms 3
Full Baths 2
Half Baths 2
HOA Fees $243/mo
HOA Y/N Y
Abv Grd Liv Area 1,810
Originating Board BRIGHT
Year Built 1989
Annual Tax Amount $7,856
Tax Year 2019
Lot Size 916 Sqft
Acres 0.02
Property Description
Note: Virtual Tour http://homes.btwimages.com/622antazewellst/?mls (open link) and 3-D MATTERPORT: https://my.matterport.com/show/?m=ZFHp52kD2fa (open link). Or you can click on Video icon at top of page to see both. Walk to everything location. Ballston and METRO at your fingertips yet tucked away on a nearly invisible quiet street. Roomy four (4) level Brick Townhouse in secluded charming courtyard. Lush landscaped brick path leads to this hidden gem. Master Bedroom all to yourself on top level with skylight, ceiling fan, walk-in closet and access to spacious 225 sq. ft. deck - imagine relaxing with coffee or wine in this tranquil spot where you can see but not be seen. Master Bath has double sinks, tub and separate shower. Other bedroom level has two bedrooms (one with smart built-in's ideal for home office/study/den) with each having access to a shared Jack & Jill full bath. Main level has large kitchen with bay window, built-in wine storage...abundant counters and cabinets for even the fussiest cook. Convenient Half Bath, Living Room/Dining Room with hardwood floors, wood-burning fireplace and door to rear deck and backyard patio. Versatile lower level get-away space can be whatever you want it to be. Rec. Rm./Family Rm./T.V. Room/Hobby Room/Office/Den. Half Bath on that level as well. Open the door on that level and see your assigned garage parking (marked 622-A)g immediately to your left. Second parking space is unassigned. Solid 1989 construction in a golden location. HOA only $243. per month (paid quarterly).
Location
State VA
County Arlington
Zoning R15-30T
Rooms
Other Rooms Living Room, Primary Bedroom, Kitchen, Foyer, Bedroom 1, Office, Bonus Room, Primary Bathroom, Half Bath
Basement Other, Connecting Stairway, Fully Finished, Garage Access, Heated
Interior
Interior Features Breakfast Area, Built-Ins, Carpet, Ceiling Fan(s), Combination Dining/Living, Combination Kitchen/Dining, Dining Area, Kitchen - Eat-In, Kitchen - Table Space, Primary Bath(s), Recessed Lighting, Skylight(s), Stall Shower, Walk-in Closet(s), Window Treatments, Wood Floors, Wine Storage
Hot Water Electric
Heating Heat Pump(s), Zoned, Forced Air
Cooling Central A/C
Flooring Hardwood, Carpet, Ceramic Tile
Fireplaces Number 1
Fireplaces Type Screen, Wood
Equipment Built-In Microwave, Dishwasher, Disposal, Dryer, Dryer - Front Loading, Exhaust Fan, Icemaker, Microwave, Refrigerator, Stainless Steel Appliances, Stove, Washer, Washer - Front Loading, Water Heater
Fireplace Y
Window Features Bay/Bow,Skylights
Appliance Built-In Microwave, Dishwasher, Disposal, Dryer, Dryer - Front Loading, Exhaust Fan, Icemaker, Microwave, Refrigerator, Stainless Steel Appliances, Stove, Washer, Washer - Front Loading, Water Heater
Heat Source Electric
Laundry Dryer In Unit, Has Laundry, Upper Floor, Washer In Unit
Exterior
Exterior Feature Deck(s)
Parking Features Garage Door Opener, Inside Access, Underground
Garage Spaces 2.0
Parking On Site 1
Utilities Available Fiber Optics Available
Water Access N
View Courtyard
Accessibility None
Porch Deck(s)
Total Parking Spaces 2
Garage N
Building
Story 3+
Sewer Public Septic
Water Public
Architectural Style Traditional
Level or Stories 3+
Additional Building Above Grade, Below Grade
Structure Type Vaulted Ceilings
New Construction N
Schools
Elementary Schools Ashlawn
Middle Schools Swanson
High Schools Washington-Liberty
School District Arlington County Public Schools
Others
HOA Fee Include Common Area Maintenance,Snow Removal
Senior Community No
Tax ID 13-019-104
Ownership Fee Simple
SqFt Source Assessor
Acceptable Financing Cash, Conventional, FHA, VA
Listing Terms Cash, Conventional, FHA, VA
Financing Cash,Conventional,FHA,VA
Special Listing Condition Standard
Read Less
Want to know what your home might be worth? Contact us for a FREE valuation!

Our team is ready to help you sell your home for the highest possible price ASAP

Bought with Richard L Taylor • Taylor Properties





