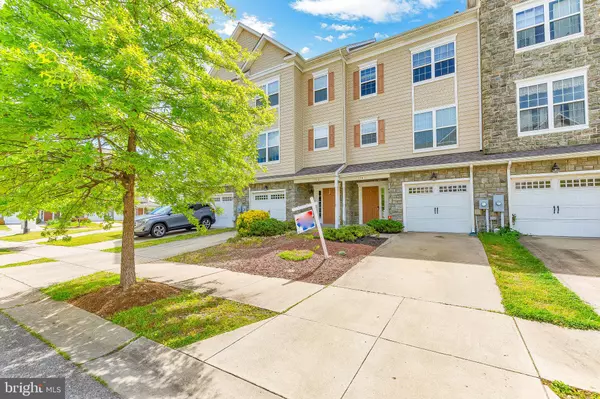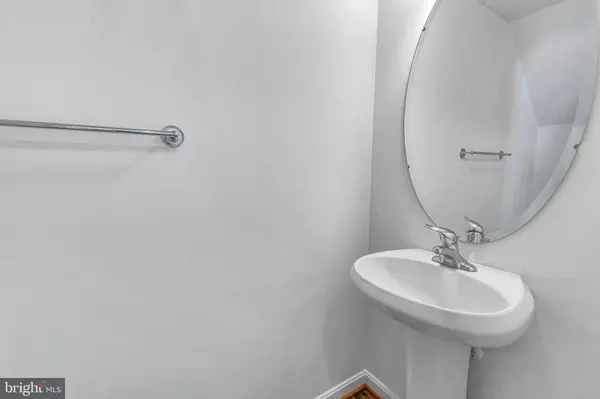$300,000
$300,000
For more information regarding the value of a property, please contact us for a free consultation.
114 POLO WAY Prince Frederick, MD 20678
3 Beds
4 Baths
1,424 SqFt
Key Details
Sold Price $300,000
Property Type Townhouse
Sub Type Interior Row/Townhouse
Listing Status Sold
Purchase Type For Sale
Square Footage 1,424 sqft
Price per Sqft $210
Subdivision Whispering Woods
MLS Listing ID MDCA176366
Sold Date 06/30/20
Style Colonial
Bedrooms 3
Full Baths 2
Half Baths 2
HOA Fees $58/qua
HOA Y/N Y
Abv Grd Liv Area 1,424
Originating Board BRIGHT
Year Built 2009
Annual Tax Amount $2,890
Tax Year 2019
Lot Size 2,000 Sqft
Acres 0.05
Property Description
Beautifully Maintained 3 Bedroom, 4 Bath Townhouse with Garage, 2 Gas Fireplaces, Composite Deck with Vinyl Railing, White Vinyl Privacy Fence with Gate, Kitchen with Island that leads to Deck, Walk into Foyer with Garage Access, Half Bath and Family Room with Gas Fireplace that leads to fenced in backyard, Continue to Main Floor with Kitchen and Living Room with Gas Fireplace and Another Half Bath, Upper Level has 3 Bedrooms, 2 Full Bathrooms and Laundry. Minutes from Route 4, Restaurants, Shopping and so much more. Do not miss out on this great property! Prince Frederick Woods--HOA Community.
Location
State MD
County Calvert
Zoning TC
Rooms
Other Rooms Living Room, Primary Bedroom, Bedroom 2, Kitchen, Family Room, Bathroom 3, Primary Bathroom
Interior
Hot Water Electric
Heating Heat Pump(s)
Cooling Central A/C, Ceiling Fan(s)
Flooring Vinyl, Carpet
Fireplaces Number 2
Fireplaces Type Fireplace - Glass Doors, Gas/Propane, Mantel(s)
Furnishings No
Fireplace Y
Heat Source Electric, Propane - Leased
Laundry Dryer In Unit, Upper Floor, Washer In Unit
Exterior
Exterior Feature Deck(s)
Parking Features Garage - Front Entry, Garage Door Opener, Inside Access
Garage Spaces 2.0
Fence Privacy, Vinyl
Water Access N
Accessibility None
Porch Deck(s)
Attached Garage 1
Total Parking Spaces 2
Garage Y
Building
Story 3
Sewer Community Septic Tank, Private Septic Tank
Water Public
Architectural Style Colonial
Level or Stories 3
Additional Building Above Grade, Below Grade
Structure Type Dry Wall
New Construction N
Schools
School District Calvert County Public Schools
Others
Pets Allowed Y
Senior Community No
Tax ID 0502134330
Ownership Fee Simple
SqFt Source Assessor
Acceptable Financing FHA, USDA, Cash, Conventional, VA
Listing Terms FHA, USDA, Cash, Conventional, VA
Financing FHA,USDA,Cash,Conventional,VA
Special Listing Condition Standard
Pets Allowed No Pet Restrictions
Read Less
Want to know what your home might be worth? Contact us for a FREE valuation!

Our team is ready to help you sell your home for the highest possible price ASAP

Bought with Deborah A Buckingham • EXIT By the Bay Realty





