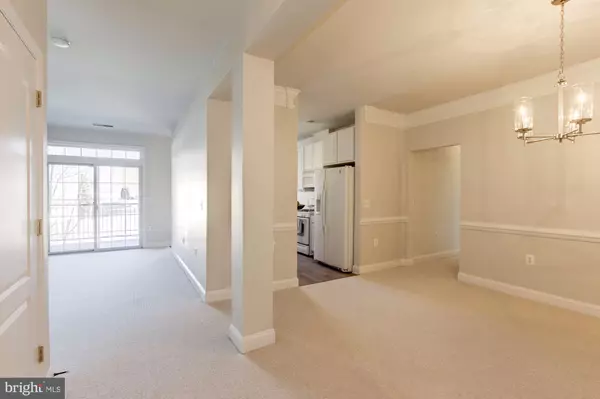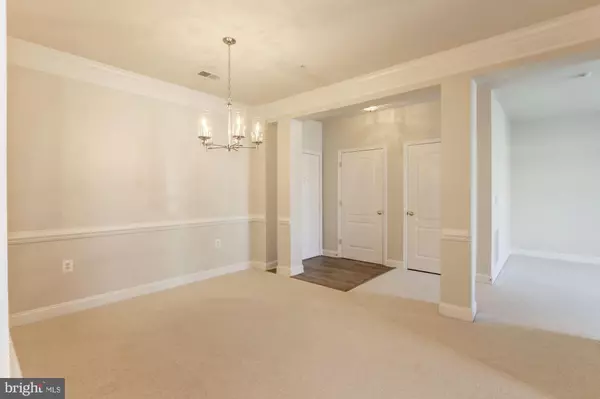$399,000
$399,000
For more information regarding the value of a property, please contact us for a free consultation.
501 KING FARM BLVD #206 Rockville, MD 20850
2 Beds
2 Baths
1,436 SqFt
Key Details
Sold Price $399,000
Property Type Condo
Sub Type Condo/Co-op
Listing Status Sold
Purchase Type For Sale
Square Footage 1,436 sqft
Price per Sqft $277
Subdivision King Farm
MLS Listing ID MDMC688232
Sold Date 02/13/20
Style Transitional
Bedrooms 2
Full Baths 2
Condo Fees $429/mo
HOA Y/N N
Abv Grd Liv Area 1,436
Originating Board BRIGHT
Year Built 2004
Annual Tax Amount $4,572
Tax Year 2018
Property Description
Lovely, modern 2nd floor condo with open floor plan, generous STORAGE UNIT and PARKING. 9' ft ceilings-Loads of light in this recently painted, bright unit. BRAND NEW carpet and vinyl hardwood throughout kitchen, DR, LR, Breakfast room, and Bedrooms. Spacious MBR with generous closet and MBA. 2nd BR and full BA complete the condo. Large sliding glass door opens to private balcony. Layout of unit makes for easy living. Parking directly behind building for close access. Walk to shopping, community parks, and outdoor pool. Free shuttle to Shady Grove Metro make for easy commute. King Farm Community has the walkability you have been looking for!
Location
State MD
County Montgomery
Zoning CPD1
Direction South
Rooms
Other Rooms Living Room, Dining Room, Bedroom 2, Kitchen, Foyer, Breakfast Room, Bedroom 1, Other, Bathroom 1, Bathroom 2
Main Level Bedrooms 2
Interior
Interior Features Chair Railings, Combination Dining/Living, Combination Kitchen/Dining, Crown Moldings, Entry Level Bedroom, Floor Plan - Open, Kitchen - Table Space, Primary Bath(s), Stall Shower, Tub Shower, Window Treatments, Ceiling Fan(s), Breakfast Area, Carpet, Pantry
Hot Water Natural Gas
Heating Heat Pump(s)
Cooling Central A/C
Flooring Carpet, Vinyl, Other, Partially Carpeted
Equipment Dishwasher, Disposal, Dryer, Refrigerator, Washer, Water Heater, Microwave, Exhaust Fan, Oven/Range - Gas
Furnishings No
Fireplace N
Window Features Double Hung
Appliance Dishwasher, Disposal, Dryer, Refrigerator, Washer, Water Heater, Microwave, Exhaust Fan, Oven/Range - Gas
Heat Source Natural Gas
Laundry Main Floor
Exterior
Exterior Feature Balcony
Garage Spaces 2.0
Utilities Available Fiber Optics Available
Amenities Available Pool - Outdoor
Water Access N
View City
Street Surface Paved
Accessibility Elevator
Porch Balcony
Road Frontage Public
Total Parking Spaces 2
Garage N
Building
Story 1
Unit Features Garden 1 - 4 Floors
Sewer Public Sewer
Water Public
Architectural Style Transitional
Level or Stories 1
Additional Building Above Grade, Below Grade
Structure Type 9'+ Ceilings
New Construction N
Schools
School District Montgomery County Public Schools
Others
Pets Allowed Y
HOA Fee Include Common Area Maintenance,Custodial Services Maintenance,Ext Bldg Maint,Insurance,Management,Reserve Funds,Sewer,Snow Removal,Trash
Senior Community No
Tax ID 160403434491
Ownership Condominium
Security Features Smoke Detector,Non-Monitored,Main Entrance Lock
Horse Property N
Special Listing Condition Standard
Pets Allowed Dogs OK, Cats OK, Size/Weight Restriction
Read Less
Want to know what your home might be worth? Contact us for a FREE valuation!

Our team is ready to help you sell your home for the highest possible price ASAP

Bought with Michael P Rose • Rory S. Coakley Realty, Inc.





