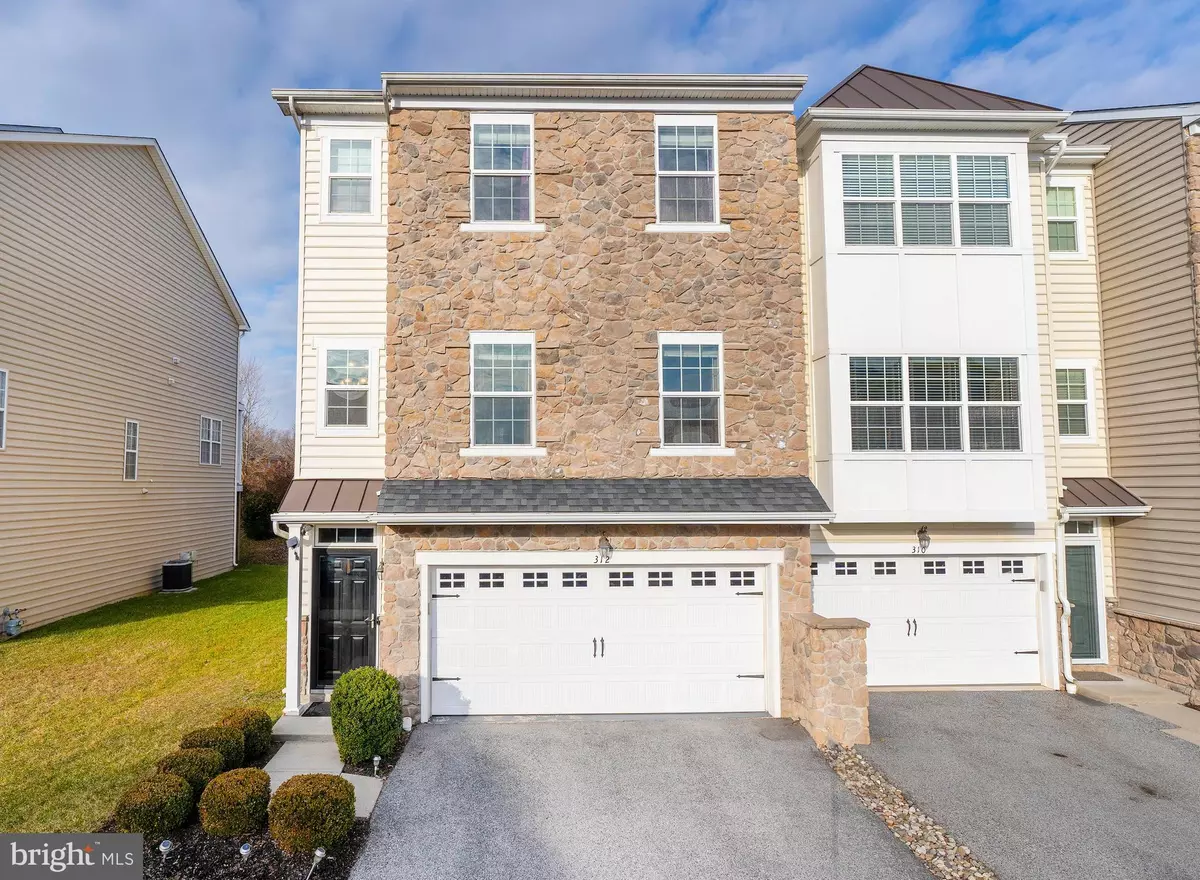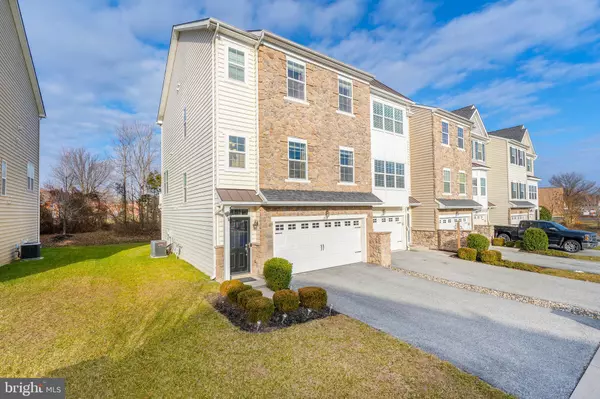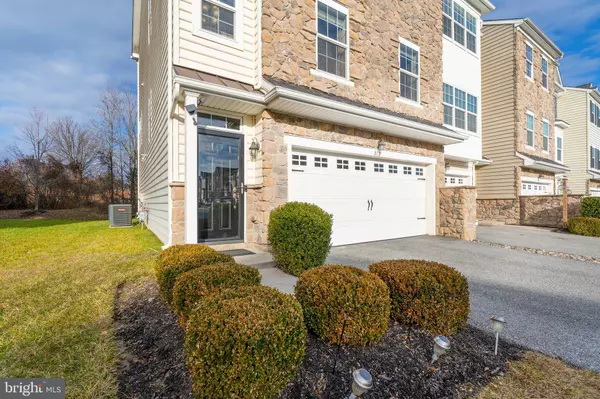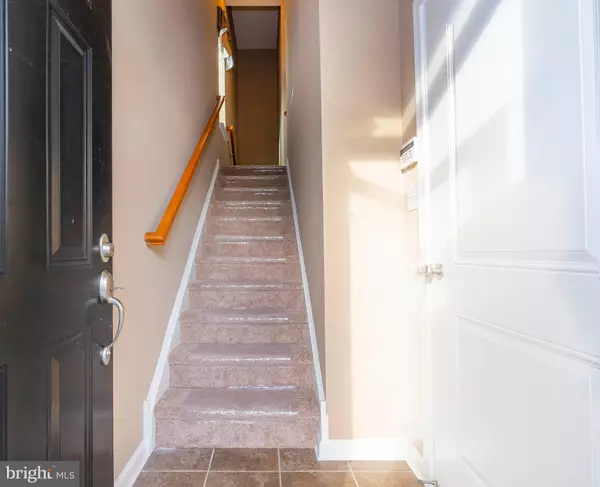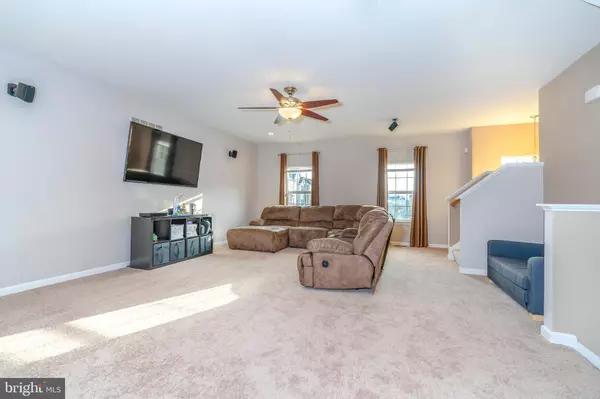$325,000
$325,000
For more information regarding the value of a property, please contact us for a free consultation.
312 WILKINSON DR Newark, DE 19702
4 Beds
4 Baths
2,400 SqFt
Key Details
Sold Price $325,000
Property Type Condo
Sub Type Condo/Co-op
Listing Status Sold
Purchase Type For Sale
Square Footage 2,400 sqft
Price per Sqft $135
Subdivision Hudson Village
MLS Listing ID DENC519736
Sold Date 03/03/21
Style Colonial
Bedrooms 4
Full Baths 3
Half Baths 1
Condo Fees $190/mo
HOA Y/N N
Abv Grd Liv Area 2,400
Originating Board BRIGHT
Year Built 2010
Annual Tax Amount $3,037
Tax Year 2020
Lot Dimensions 0.00 x 0.00
Property Description
Beautiful Stone-Front 4-Bedroom, 3.5-Bathroom Townhome in the quaint Newark neighborhood of Hudson Village. Here you will enjoy 3 FULL LEVELS of living space & the convenience of a LOW MAINTENANCE lifestyle where the Condo Association handles exterior maintenance, lawncare, and snow removal. Arrive to find a 2-CAR GARAGE and a PRIVATE DRIVEWAY for plenty of parking space! Enter into the foyer and head up to the main level where you will find the living room, powder room, kitchen and dining area. The spacious living room includes recessed lights, a ceiling fan, and built-in Surround Sound Speakers. The kitchen features: GRANITE countertops, mosaic tile backsplash, STAINLESS STEEL APPLIANCES, an island, a pantry, & a dining area that receives a ton of natural sunlight. Sliding glass doors from the dining area lead to the elevated MAINTENANCE-FREE COMPOSITE DECK. From both the dining and deck areas, you will enjoy serene views of the tree-lined backyard, especially beautiful in the spring and summer months! Back inside and on the upper level you will find 3 bedrooms, 2 full bathrooms, and an UPSTAIRS LAUNDRY CLOSET (for added convenience)! The master bedroom boasts 2 closets (1 WALK-IN CLOSET) and a full master bathroom. The master bath features tile floors, a bathtub, linen closet, double sinks, and a private toilet room. The additional 2 bedrooms on this level are good size and another full bathroom can be found down the hall. Not to be missed here is the LOWER-LEVEL SUITE! Head down to the lower level where you will find a 4th bedroom, complete with a full bathroom, a laundry closet, and a private entrance to the rear of the home. This is the perfect place for guests or live-in family members alike! Other notable features include: BRAND NEW A/C, NEW CARPET, and ALL APPLIANCES ARE INCLUDED! Don't wait, call today to schedule your tour before it's too late!
Location
State DE
County New Castle
Area Newark/Glasgow (30905)
Zoning NCPUD
Rooms
Other Rooms Living Room, Primary Bedroom, Bedroom 2, Bedroom 3, Bedroom 4, Kitchen, Laundry
Basement Full, Fully Finished, Walkout Level
Interior
Interior Features Ceiling Fan(s), Combination Kitchen/Dining, Kitchen - Eat-In, Kitchen - Island, Kitchen - Table Space, Primary Bath(s), Pantry, Recessed Lighting, Walk-in Closet(s), Upgraded Countertops
Hot Water Natural Gas
Heating Forced Air
Cooling Central A/C
Equipment Stainless Steel Appliances
Fireplace N
Appliance Stainless Steel Appliances
Heat Source Natural Gas
Laundry Lower Floor, Upper Floor
Exterior
Exterior Feature Deck(s)
Parking Features Built In, Garage - Front Entry, Garage Door Opener, Inside Access
Garage Spaces 6.0
Amenities Available None
Water Access N
View Trees/Woods
Accessibility None
Porch Deck(s)
Attached Garage 2
Total Parking Spaces 6
Garage Y
Building
Lot Description Backs to Trees
Story 3
Sewer Public Sewer
Water Public
Architectural Style Colonial
Level or Stories 3
Additional Building Above Grade, Below Grade
New Construction N
Schools
School District Christina
Others
HOA Fee Include Common Area Maintenance,Ext Bldg Maint,Lawn Maintenance
Senior Community No
Tax ID 09-029.00-040.C.0006
Ownership Condominium
Security Features Security System
Special Listing Condition Standard
Read Less
Want to know what your home might be worth? Contact us for a FREE valuation!

Our team is ready to help you sell your home for the highest possible price ASAP

Bought with James R Jones III • Weichert Realtors-Limestone

