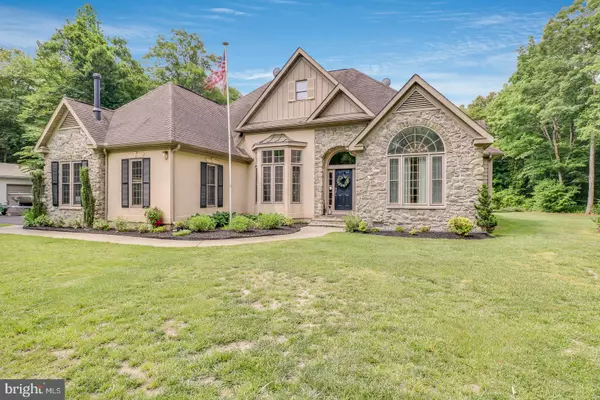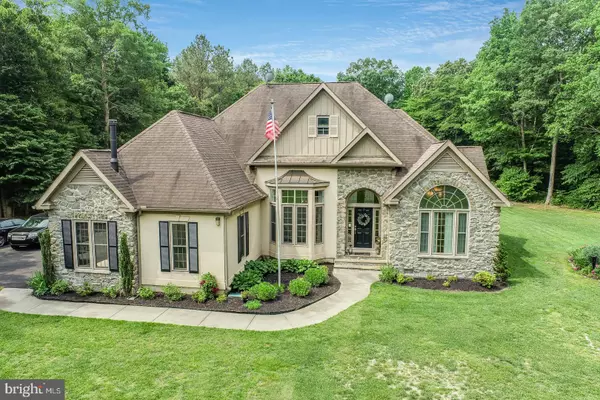$660,000
$695,000
5.0%For more information regarding the value of a property, please contact us for a free consultation.
555 DRAPERS CORNER RD Harrington, DE 19952
3 Beds
2 Baths
2,319 SqFt
Key Details
Sold Price $660,000
Property Type Single Family Home
Sub Type Detached
Listing Status Sold
Purchase Type For Sale
Square Footage 2,319 sqft
Price per Sqft $284
Subdivision None Available
MLS Listing ID DEKT249514
Sold Date 08/09/21
Style Ranch/Rambler
Bedrooms 3
Full Baths 2
HOA Y/N N
Abv Grd Liv Area 2,319
Originating Board BRIGHT
Year Built 2004
Annual Tax Amount $1,626
Tax Year 2020
Lot Size 14.400 Acres
Acres 14.4
Property Description
Beautifully designed custom ranch on 14.4 maturely wooded acres! This gem has custom features throughout including crown moldings, archways, 11 foot ceilings, and a beautiful custom kitchen! Meticulous landscaping with irrigation and over an acre cleared for the home site! Detached 24'x36' pole building for your toys & hobbies, plus an oversized attached garage. In ground pool with new liner, gazebo, large patio, and deck! Newer heating system, newer granite counters, and so many custom features!
Location
State DE
County Kent
Area Lake Forest (30804)
Zoning AR
Direction East
Rooms
Main Level Bedrooms 3
Interior
Interior Features Bar, Breakfast Area, Ceiling Fan(s), Crown Moldings, Dining Area, Entry Level Bedroom, Family Room Off Kitchen, Floor Plan - Open, Kitchen - Gourmet, Recessed Lighting, Sprinkler System, Upgraded Countertops, Walk-in Closet(s), Wood Floors
Hot Water Electric
Heating Heat Pump - Electric BackUp
Cooling Central A/C
Flooring Hardwood, Tile/Brick
Fireplaces Number 1
Fireplaces Type Gas/Propane
Equipment Built-In Range, Cooktop, Dishwasher, Dryer - Electric, Exhaust Fan, Microwave, Oven - Wall, Range Hood, Refrigerator, Washer
Furnishings No
Fireplace Y
Window Features Double Pane,Transom
Appliance Built-In Range, Cooktop, Dishwasher, Dryer - Electric, Exhaust Fan, Microwave, Oven - Wall, Range Hood, Refrigerator, Washer
Heat Source Electric
Laundry Main Floor
Exterior
Exterior Feature Deck(s), Patio(s)
Parking Features Garage - Side Entry, Additional Storage Area
Garage Spaces 5.0
Fence Partially
Pool Fenced, In Ground, Saltwater, Vinyl
Utilities Available Cable TV Available, Electric Available
Water Access N
View Trees/Woods
Roof Type Architectural Shingle
Street Surface Paved
Accessibility None
Porch Deck(s), Patio(s)
Road Frontage City/County
Attached Garage 2
Total Parking Spaces 5
Garage Y
Building
Lot Description Trees/Wooded
Story 1
Foundation Block, Crawl Space
Sewer On Site Septic
Water Well
Architectural Style Ranch/Rambler
Level or Stories 1
Additional Building Above Grade, Below Grade
Structure Type Dry Wall
New Construction N
Schools
School District Lake Forest
Others
Senior Community No
Tax ID MN-00-18500-01-1313-000
Ownership Fee Simple
SqFt Source Assessor
Acceptable Financing Cash, Conventional, FHA, VA
Listing Terms Cash, Conventional, FHA, VA
Financing Cash,Conventional,FHA,VA
Special Listing Condition Standard
Read Less
Want to know what your home might be worth? Contact us for a FREE valuation!

Our team is ready to help you sell your home for the highest possible price ASAP

Bought with MYRA KAY K MITCHELL • The Watson Realty Group, LLC





