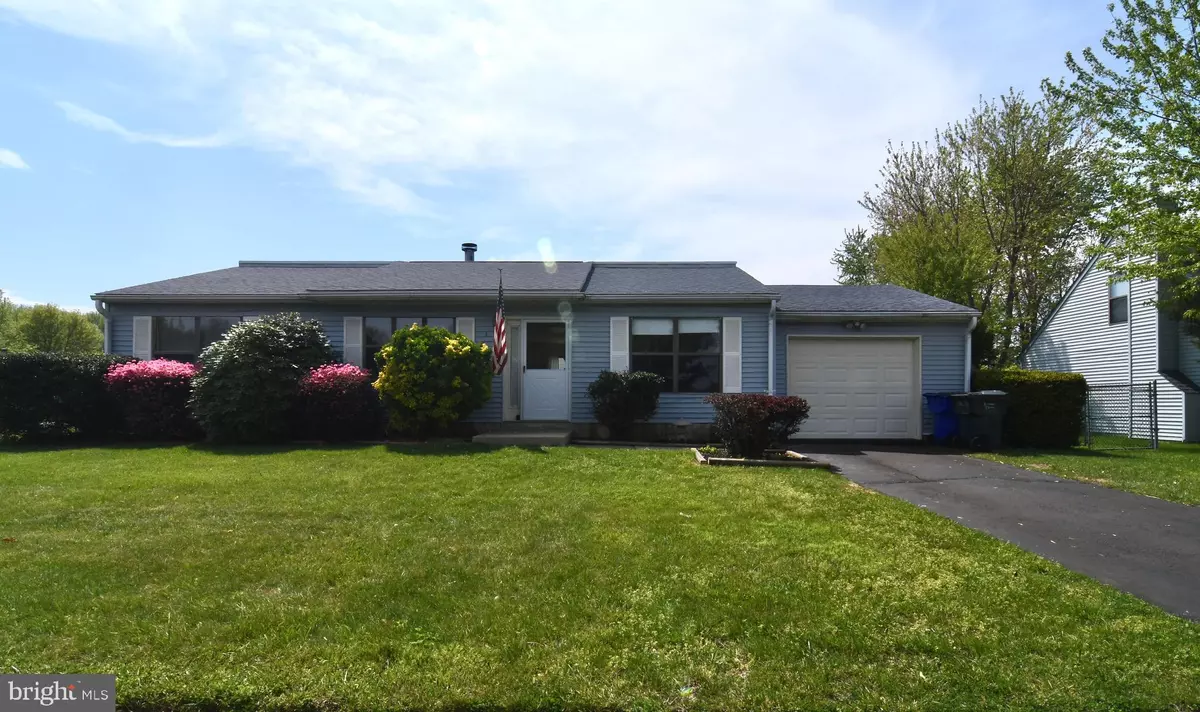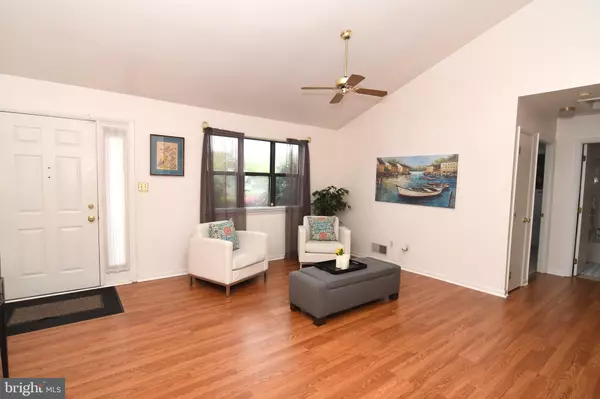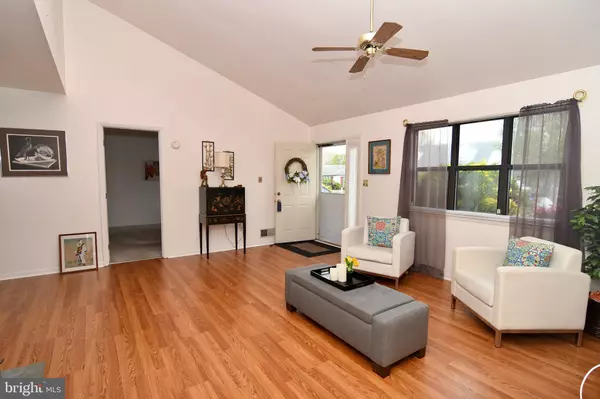$223,015
$219,900
1.4%For more information regarding the value of a property, please contact us for a free consultation.
1 N UNISON CT Newark, DE 19713
3 Beds
2 Baths
1,275 SqFt
Key Details
Sold Price $223,015
Property Type Single Family Home
Sub Type Detached
Listing Status Sold
Purchase Type For Sale
Square Footage 1,275 sqft
Price per Sqft $174
Subdivision Harmony Woods
MLS Listing ID DENC500440
Sold Date 06/02/20
Style Ranch/Rambler
Bedrooms 3
Full Baths 2
HOA Fees $2/ann
HOA Y/N Y
Abv Grd Liv Area 1,275
Originating Board BRIGHT
Year Built 1990
Annual Tax Amount $2,037
Tax Year 2019
Lot Size 9,148 Sqft
Acres 0.21
Lot Dimensions 113.50 x 67.50
Property Description
Welcome to the perfect ranch, move in ready. 3 bedrooms, 2 full bathroom, and 1 car garage. Corner lot in cul-de-sac. Home offers perfect layout. Entering the home you will find the living room with wood burning fireplace and open to the eat-in kitchen. Kitchen has updated stainless steal appliances just installed in April, 2020. Kitchen opens to fenced in backyard, on the right of kitchen links to the laundry room, which has plenty of storage cabinets. Master bedroom with master bathroom is separate from the other two bedrooms. New hardwood floor in kitchen and living room was recently installed in December 2019. New roof (2014), new HVAC (2014). Carpet has been steam cleaned. Convenient location between University of Delaware and Christiana Hospital, Mall shopping center, and easy access to I95. Make this your home sweet home. The link to Virtual Tour.https://youtu.be/H5zmEpARHzU.
Location
State DE
County New Castle
Area Newark/Glasgow (30905)
Zoning NC6.5
Rooms
Main Level Bedrooms 3
Interior
Heating Heat Pump(s)
Cooling Central A/C
Fireplaces Number 1
Fireplace Y
Heat Source Electric
Exterior
Parking Features Additional Storage Area, Garage Door Opener
Garage Spaces 1.0
Water Access N
Accessibility Level Entry - Main
Attached Garage 1
Total Parking Spaces 1
Garage Y
Building
Story 1
Sewer Public Septic
Water Public
Architectural Style Ranch/Rambler
Level or Stories 1
Additional Building Above Grade, Below Grade
New Construction N
Schools
School District Christina
Others
Pets Allowed N
Senior Community No
Tax ID 09-022.20-147
Ownership Fee Simple
SqFt Source Assessor
Acceptable Financing Cash, Conventional, FHA, FHA 203(b), FHA 203(k), VA
Listing Terms Cash, Conventional, FHA, FHA 203(b), FHA 203(k), VA
Financing Cash,Conventional,FHA,FHA 203(b),FHA 203(k),VA
Special Listing Condition Standard
Read Less
Want to know what your home might be worth? Contact us for a FREE valuation!

Our team is ready to help you sell your home for the highest possible price ASAP

Bought with Kanokporn Covey • BHHS Fox & Roach-Christiana





