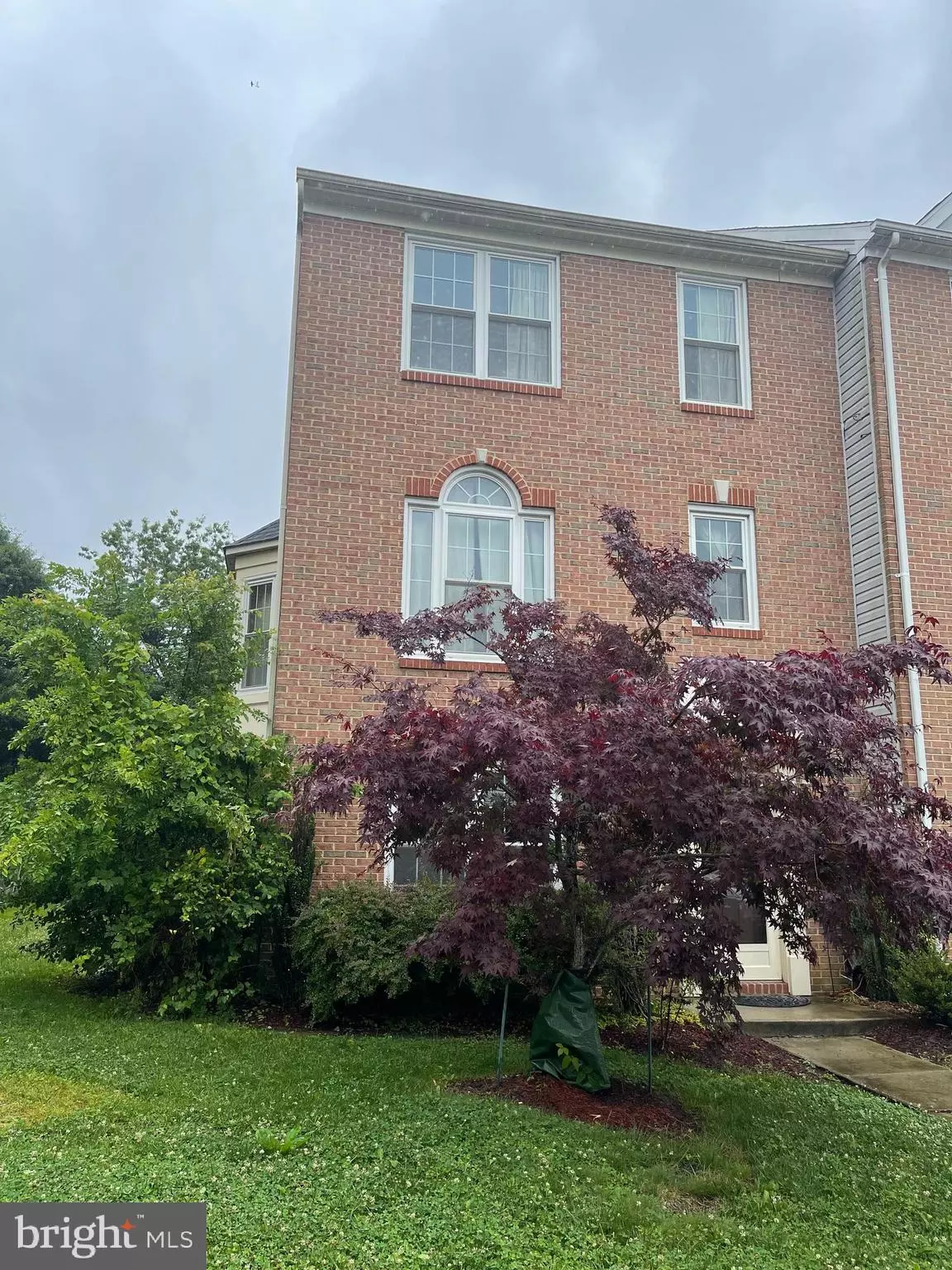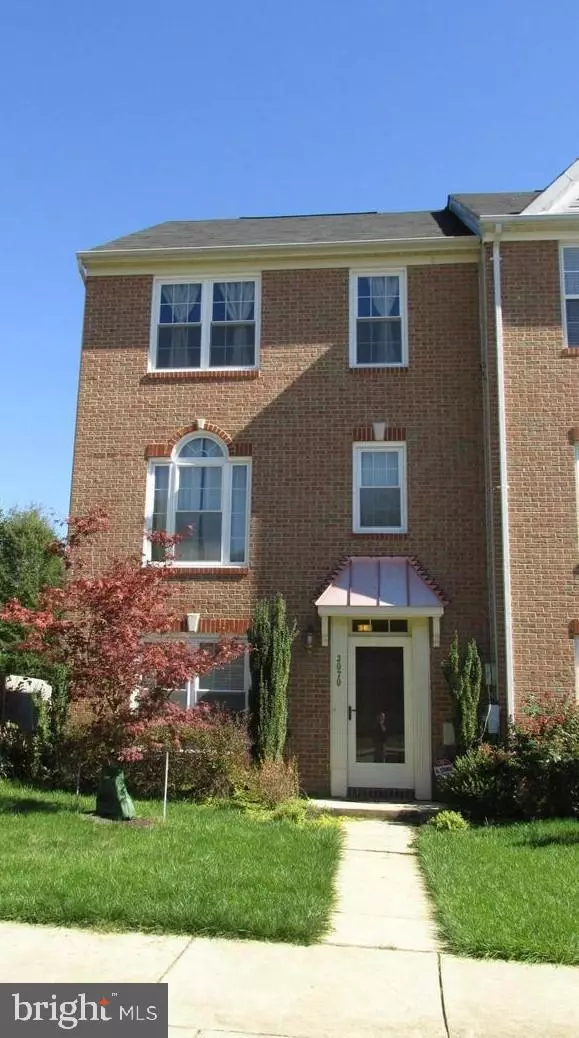$348,000
$350,000
0.6%For more information regarding the value of a property, please contact us for a free consultation.
3070 ESSER PL Waldorf, MD 20603
3 Beds
3 Baths
2,502 SqFt
Key Details
Sold Price $348,000
Property Type Townhouse
Sub Type End of Row/Townhouse
Listing Status Sold
Purchase Type For Sale
Square Footage 2,502 sqft
Price per Sqft $139
Subdivision Charles Crossing
MLS Listing ID MDCH225588
Sold Date 07/16/21
Style Colonial
Bedrooms 3
Full Baths 2
Half Baths 1
HOA Fees $110/qua
HOA Y/N Y
Abv Grd Liv Area 2,502
Originating Board BRIGHT
Year Built 2001
Annual Tax Amount $3,776
Tax Year 2021
Property Description
End Unit 3 Level Townhouse - You're new home features 2500+ sq. ft., 3 bedrooms, 2 full baths and one 1/2 bath. The basement is fully finished with an office, family room with fireplace to keep you cozy in winter. The spacious kitchen has stainless steel appliances, an island and large table space. Primary bedroom includes full bath, soaking tub and separate shower. Large laundry area. You have plenty of room for entertaining inside and out. Deck off kitchen is perfect for your next BBQ and fenced in yard offers privacy and boundaries for pets. Conveniently located near Rt. 301 and Rt. 210 which leads you to National Harbor and Capital Beltway! You are only minutes from endless dining, shopping and retail stores! Sold "as is" but in good condition! NEW ROOF JUNE 9, 2021! Please view the 3D tour!
Location
State MD
County Charles
Zoning R
Rooms
Basement Fully Finished
Interior
Hot Water Natural Gas
Heating Heat Pump(s)
Cooling Heat Pump(s)
Fireplaces Number 1
Fireplace Y
Heat Source Natural Gas
Laundry Basement
Exterior
Water Access N
Accessibility None
Garage N
Building
Story 3
Sewer Public Sewer
Water Public
Architectural Style Colonial
Level or Stories 3
Additional Building Above Grade, Below Grade
New Construction N
Schools
School District Charles County Public Schools
Others
Senior Community No
Tax ID 0906271383
Ownership Fee Simple
SqFt Source Estimated
Acceptable Financing Cash, Conventional, FHA, VA
Listing Terms Cash, Conventional, FHA, VA
Financing Cash,Conventional,FHA,VA
Special Listing Condition Standard
Read Less
Want to know what your home might be worth? Contact us for a FREE valuation!

Our team is ready to help you sell your home for the highest possible price ASAP

Bought with Sherietta T Dunton • The Realty Shoppe LLC





