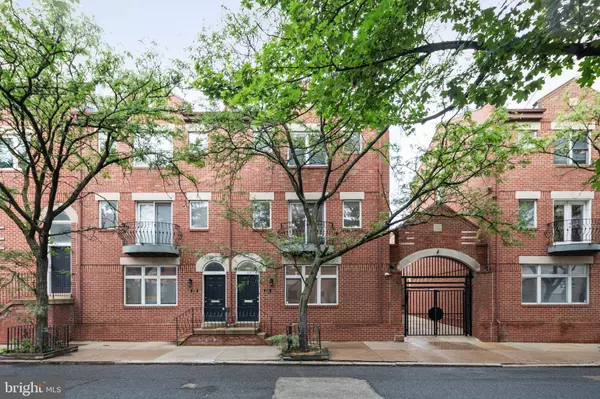$977,000
$899,999
8.6%For more information regarding the value of a property, please contact us for a free consultation.
212-24 S 24TH ST #216 Philadelphia, PA 19103
4 Beds
3 Baths
1,778 SqFt
Key Details
Sold Price $977,000
Property Type Condo
Sub Type Condo/Co-op
Listing Status Sold
Purchase Type For Sale
Square Footage 1,778 sqft
Price per Sqft $549
Subdivision Fitler Square
MLS Listing ID PAPH1027712
Sold Date 06/30/21
Style Contemporary
Bedrooms 4
Full Baths 2
Half Baths 1
Condo Fees $639/mo
HOA Y/N N
Abv Grd Liv Area 1,778
Originating Board BRIGHT
Year Built 1985
Annual Tax Amount $7,559
Tax Year 2021
Lot Dimensions 0.00 x 0.00
Property Description
OPEN HOUSE FOR TODAY CANCELED. Presenting #216 at Fitler's Walk - the very rare home that checks every single box. This end-unit 3 story townhome, with garage parking and both private and shared outdoor space in coveted Greenfield catchment, is a contemporary residence with a flexible floor plan to accommodate modern living. Entertain throughout the main level of the home, the living room welcoming conversation before the fireplace, and lively dinners filling the entirety of the two-storied dining area with joyous chatter that becomes more intimate on the private patio. Summer movie nights in the second floor flex room are kept cool with the breeze from the Juliet balcony, and the remaining rooms are each brightly lit in the mornings from the east facing windows, warmly illuminating bedroom or office spaces. Weekends are marked with outdoor activity: morning runs along the Schuylkill River Trail, picnic in the shade of trees in Schuylkill River Park, followed by an afternoon puppy play date at Big Dog Run, and a twilight game at Taney Baseball Field. The home additionally features very recent improvements, including upgraded kitchen countertops and appliances, dry bar, main level powder room, converted gas fireplace with marble mantel, refinished and new hardwood flooring throughout, recessed lighting, crown molding, baseboards, elegant stair runner, stainless steel cable railings, closets outfitted with California Closets, expanded stairwells, multiple HVAC zones, and new paint. A spacious garage storage locker is included in the sale.
Location
State PA
County Philadelphia
Area 19103 (19103)
Zoning ICMX
Direction East
Rooms
Main Level Bedrooms 4
Interior
Interior Features Built-Ins, Ceiling Fan(s), Crown Moldings, Dining Area, Recessed Lighting, Skylight(s), Soaking Tub, Stall Shower, Walk-in Closet(s), Wet/Dry Bar, Window Treatments, Wood Floors
Hot Water Other
Heating Forced Air
Cooling Central A/C
Flooring Hardwood
Fireplaces Number 1
Fireplace Y
Heat Source Other
Laundry Upper Floor, Washer In Unit, Dryer In Unit
Exterior
Exterior Feature Balcony, Patio(s)
Parking Features Covered Parking, Garage Door Opener
Garage Spaces 1.0
Parking On Site 1
Amenities Available Common Grounds, Gated Community, Storage Bin
Water Access N
Accessibility None
Porch Balcony, Patio(s)
Total Parking Spaces 1
Garage N
Building
Story 3
Sewer Public Sewer
Water Public
Architectural Style Contemporary
Level or Stories 3
Additional Building Above Grade, Below Grade
New Construction N
Schools
Elementary Schools Greenfield Albert
Middle Schools Greenfield Albert
School District The School District Of Philadelphia
Others
Pets Allowed Y
HOA Fee Include Common Area Maintenance,Ext Bldg Maint,Security Gate,Water,Sewer
Senior Community No
Tax ID 888085576
Ownership Condominium
Special Listing Condition Standard
Pets Allowed No Pet Restrictions
Read Less
Want to know what your home might be worth? Contact us for a FREE valuation!

Our team is ready to help you sell your home for the highest possible price ASAP

Bought with Becca Fischer • Compass RE





