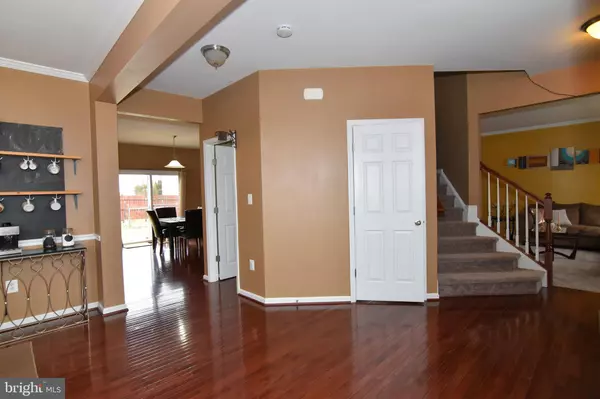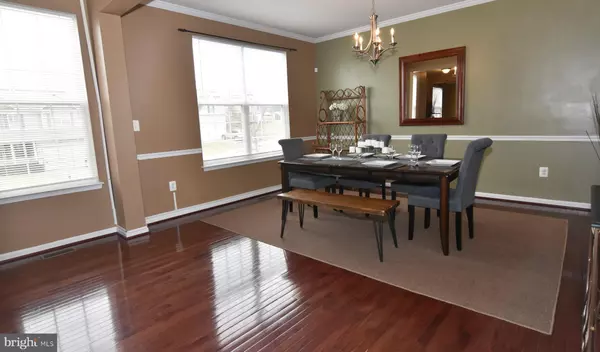$600,000
$575,000
4.3%For more information regarding the value of a property, please contact us for a free consultation.
2976 AMERICAN EAGLE BLVD Woodbridge, VA 22191
4 Beds
4 Baths
3,340 SqFt
Key Details
Sold Price $600,000
Property Type Single Family Home
Sub Type Detached
Listing Status Sold
Purchase Type For Sale
Square Footage 3,340 sqft
Price per Sqft $179
Subdivision Eagles Pointe
MLS Listing ID VAPW514748
Sold Date 03/11/21
Style Colonial
Bedrooms 4
Full Baths 3
Half Baths 1
HOA Fees $138/mo
HOA Y/N Y
Abv Grd Liv Area 2,624
Originating Board BRIGHT
Year Built 2012
Annual Tax Amount $5,713
Tax Year 2020
Lot Size 7,571 Sqft
Acres 0.17
Property Description
Beautiful well maintained home in sought after Eagle Pointe community. *New upper Carpeting. *New asphalt roofing 2021 just replaced! Location is ideal to all the shopping areas with a nearby VRE station too. Front walk school bus stop bonus. *Special Fruit trees and garden in the fenced in huge wide open backyard. Hardwood floorings featured here with open spaces in this darling home. A fully loaded Gourmet kitchen with gas cook top cooking and dual wall ovens next to a spacious pantry. Granite counter tops with custom back splash backings, recessed ceiling lighting and more. *New stainless steel Refrigerator side by side with water & ice. *New S/S Microwave Oven and new S/S Dishwasher. *Bonus extra deep space two car Garage 30 x18 with smart auto opener. *Basement with a Full Egress exit Window feature. Comfort gas heating for the home. Bonus prewired ceiling fan/lights outlets in Upper bedrooms. *NOTE: Agents with Buyers Must Follow VA COVID-19 (safety rules) for all showings.
Location
State VA
County Prince William
Zoning R4
Rooms
Other Rooms Living Room, Dining Room, Primary Bedroom, Bedroom 2, Bedroom 4, Kitchen, Family Room, Breakfast Room, Laundry, Recreation Room, Utility Room, Bathroom 2, Bathroom 3, Primary Bathroom
Basement Garage Access, Fully Finished, Interior Access, Outside Entrance, Rear Entrance, Sump Pump, Windows
Interior
Interior Features Breakfast Area, Carpet, Ceiling Fan(s), Chair Railings, Crown Moldings, Floor Plan - Traditional, Formal/Separate Dining Room, Kitchen - Gourmet, Kitchen - Island, Pantry, Recessed Lighting, Soaking Tub, Stall Shower, Tub Shower, Upgraded Countertops, Walk-in Closet(s), Window Treatments, Wood Floors
Hot Water Electric
Heating Central, Forced Air
Cooling Central A/C, Ceiling Fan(s)
Flooring Hardwood, Fully Carpeted
Fireplaces Number 1
Fireplaces Type Gas/Propane, Fireplace - Glass Doors, Mantel(s), Screen
Equipment Built-In Microwave, Dishwasher, Disposal, Dryer - Electric, Energy Efficient Appliances, Exhaust Fan, Icemaker, Oven - Double, Refrigerator, Stainless Steel Appliances, Washer, Cooktop, Oven - Self Cleaning
Furnishings No
Fireplace Y
Window Features Double Pane,Energy Efficient,Insulated,Low-E,Screens
Appliance Built-In Microwave, Dishwasher, Disposal, Dryer - Electric, Energy Efficient Appliances, Exhaust Fan, Icemaker, Oven - Double, Refrigerator, Stainless Steel Appliances, Washer, Cooktop, Oven - Self Cleaning
Heat Source Natural Gas
Laundry Upper Floor
Exterior
Parking Features Additional Storage Area, Garage - Front Entry, Garage Door Opener, Inside Access, Oversized
Garage Spaces 4.0
Fence Board, Rear, Privacy, Wood
Utilities Available Natural Gas Available, Cable TV, Under Ground, Electric Available
Amenities Available Club House, Exercise Room, Common Grounds, Jog/Walk Path, Pool - Outdoor, Tennis Courts, Tot Lots/Playground, Party Room, Swimming Pool
Water Access N
Roof Type Asphalt
Street Surface Paved,Black Top
Accessibility None
Attached Garage 2
Total Parking Spaces 4
Garage Y
Building
Lot Description Level
Story 3
Foundation Slab
Sewer Public Sewer
Water Public
Architectural Style Colonial
Level or Stories 3
Additional Building Above Grade, Below Grade
Structure Type High,Dry Wall
New Construction N
Schools
Elementary Schools Williams
Middle Schools Potomac
High Schools Potomac
School District Prince William County Public Schools
Others
HOA Fee Include Management,Reserve Funds,Snow Removal,Common Area Maintenance,Trash
Senior Community No
Tax ID 8290-64-1180
Ownership Fee Simple
SqFt Source Assessor
Security Features Electric Alarm
Acceptable Financing Cash, Conventional, FHA, VA
Horse Property N
Listing Terms Cash, Conventional, FHA, VA
Financing Cash,Conventional,FHA,VA
Special Listing Condition Standard
Read Less
Want to know what your home might be worth? Contact us for a FREE valuation!

Our team is ready to help you sell your home for the highest possible price ASAP

Bought with Consuelo Esperanza Newcomb • Berkshire Hathaway HomeServices PenFed Realty





