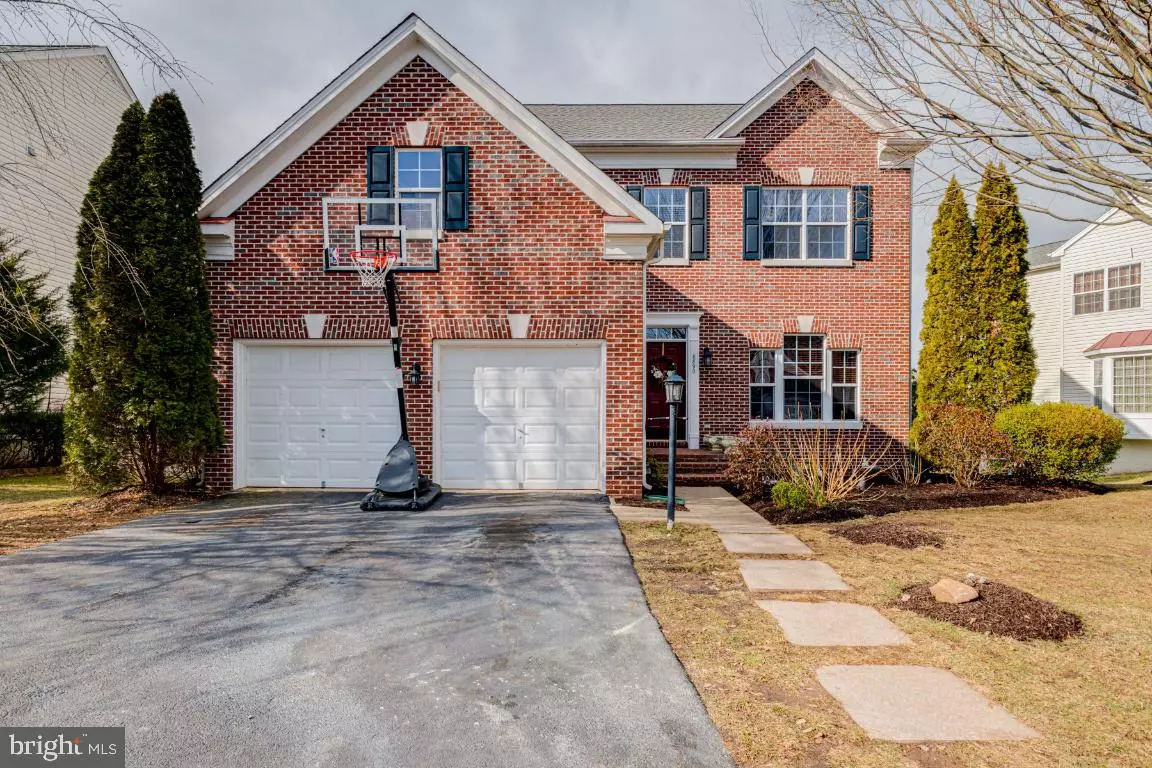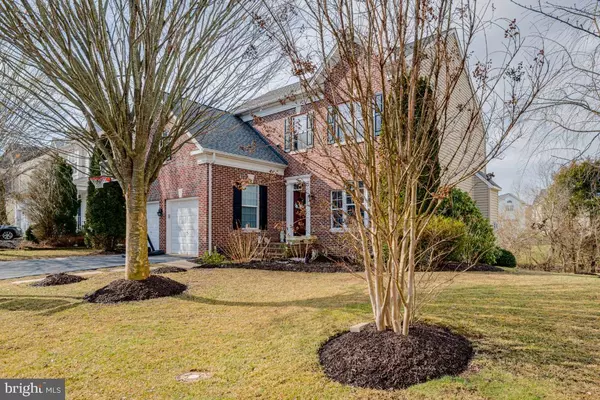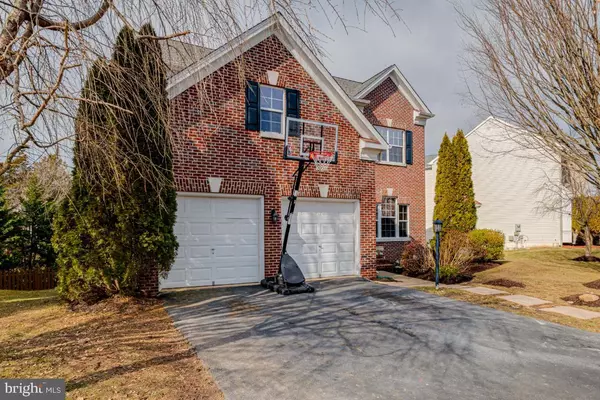$661,000
$589,900
12.1%For more information regarding the value of a property, please contact us for a free consultation.
8890 YELLOW HAMMER DR Gainesville, VA 20155
6 Beds
5 Baths
3,834 SqFt
Key Details
Sold Price $661,000
Property Type Single Family Home
Sub Type Detached
Listing Status Sold
Purchase Type For Sale
Square Footage 3,834 sqft
Price per Sqft $172
Subdivision Meadows At Morris Farm
MLS Listing ID VAPW514408
Sold Date 03/08/21
Style Colonial
Bedrooms 6
Full Baths 3
Half Baths 2
HOA Fees $90/mo
HOA Y/N Y
Abv Grd Liv Area 2,552
Originating Board BRIGHT
Year Built 2005
Annual Tax Amount $5,846
Tax Year 2020
Lot Size 7,950 Sqft
Acres 0.18
Property Description
Absolutely beautiful Yardley model with all the bump outs, in sought after Meadows at Morris Farms**Brick front Colonial**Open floor concept ***Spacious family room w/coffer ceilings, built ins, gas fireplace, which opens to the amazing updated kitchen, with expansive island, granite counter tops, updated cabinets, under cabinets lights, backsplash, custom lights @ tray ceiling**This amazing kitchen flows into the large open dining room w/large window and chair rail**Gleaming Hardwood floors & custom crown molding trim throughout the main level***Fresh Paint throughout**Upper level offers spacious bedrooms and all custom closets**Primary bedroom offers vaulted ceilings, bay window, 2 walk in closets**Upper level full size laundry w/cabinets**The basement is fully finished with 2 bedroom w/full windows, rec room, full bathroom and additional 1/2 bath**New flooring @ basement**A potential au pair/in law suite**washer/dryer hookups, additional refrigerator and dishwasher**Walk out to a beautiful patio under the amazing deck and a desirable back yard backing to common ground wooded area***Large 2 tier custom trex deck off the family room with a lovely gazebo for entertainment**Deck stairs leading to the back yard and patio**Roof and exterior trim 2019**Must see**
Location
State VA
County Prince William
Zoning PMR
Rooms
Other Rooms Living Room, Dining Room, Primary Bedroom, Bedroom 2, Bedroom 3, Bedroom 4, Bedroom 5, Kitchen, Family Room, Foyer, In-Law/auPair/Suite, Laundry, Recreation Room, Bedroom 6, Bathroom 2, Primary Bathroom
Basement Full, Fully Finished, Rear Entrance, Walkout Level, Windows
Interior
Interior Features Built-Ins, Carpet, Ceiling Fan(s), Chair Railings, Crown Moldings, Family Room Off Kitchen, Floor Plan - Open, Formal/Separate Dining Room, Kitchen - Island, Kitchen - Table Space, Recessed Lighting, Sprinkler System, Walk-in Closet(s), Wood Floors
Hot Water Natural Gas
Cooling Central A/C, Ceiling Fan(s)
Flooring Hardwood, Carpet, Ceramic Tile
Fireplaces Number 1
Fireplaces Type Fireplace - Glass Doors, Gas/Propane, Mantel(s)
Equipment Built-In Microwave, Dishwasher, Disposal, Dryer, Exhaust Fan, Extra Refrigerator/Freezer, Icemaker, Oven/Range - Gas, Refrigerator, Washer
Fireplace Y
Appliance Built-In Microwave, Dishwasher, Disposal, Dryer, Exhaust Fan, Extra Refrigerator/Freezer, Icemaker, Oven/Range - Gas, Refrigerator, Washer
Heat Source Natural Gas
Laundry Upper Floor, Lower Floor, Hookup
Exterior
Exterior Feature Patio(s), Deck(s), Roof
Parking Features Garage - Front Entry
Garage Spaces 2.0
Amenities Available Pool - Outdoor, Tot Lots/Playground
Water Access N
Accessibility None
Porch Patio(s), Deck(s), Roof
Attached Garage 2
Total Parking Spaces 2
Garage Y
Building
Lot Description Backs - Open Common Area, Backs to Trees, Cul-de-sac
Story 3
Sewer Public Sewer
Water Public
Architectural Style Colonial
Level or Stories 3
Additional Building Above Grade, Below Grade
New Construction N
Schools
School District Prince William County Public Schools
Others
HOA Fee Include Pool(s),Reserve Funds,Snow Removal,Trash,Common Area Maintenance
Senior Community No
Tax ID 7396-61-1552
Ownership Fee Simple
SqFt Source Assessor
Special Listing Condition Standard
Read Less
Want to know what your home might be worth? Contact us for a FREE valuation!

Our team is ready to help you sell your home for the highest possible price ASAP

Bought with Barbara J Poppe-Karnes • Long & Foster Real Estate, Inc.





