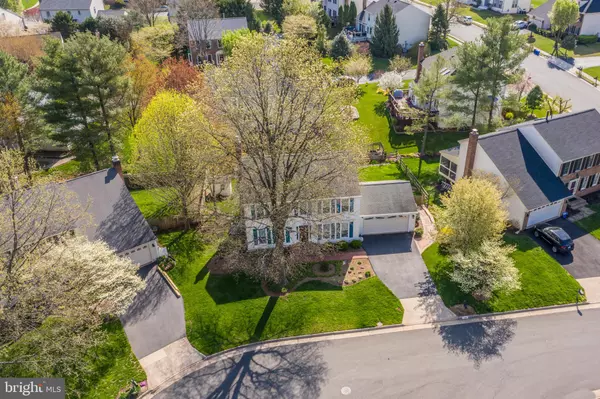$843,500
$739,900
14.0%For more information regarding the value of a property, please contact us for a free consultation.
5205 BELLE PLAINS DR Centreville, VA 20120
4 Beds
4 Baths
3,290 SqFt
Key Details
Sold Price $843,500
Property Type Single Family Home
Sub Type Detached
Listing Status Sold
Purchase Type For Sale
Square Footage 3,290 sqft
Price per Sqft $256
Subdivision Belle Pond Farm
MLS Listing ID VAFX1192508
Sold Date 05/14/21
Style Colonial
Bedrooms 4
Full Baths 3
Half Baths 1
HOA Fees $9/ann
HOA Y/N Y
Abv Grd Liv Area 2,260
Originating Board BRIGHT
Year Built 1988
Annual Tax Amount $6,007
Tax Year 2021
Lot Size 8,708 Sqft
Acres 0.2
Property Description
DO NOT MISS OUT ON THIS LIMITED OPPORTUNITY!! Gorgeous home nestled on a quiet, highly desired cul-de-sac homesite. Features a stunning, award-winning custom-built Michael Nash kitchen and family room with open concept living. The light-filled kitchen is a Chefs dream. Featuring 42 custom-built cabinetry, a 6-burner gas cooktop, externally-vented, custom-grade wood hood, built-in wall oven, and an expansive island with well-thought-out storage. This kitchen will not disappoint! Flowing from the kitchen is the family room which features custom built-in cabinetry and a gas fireplace with a blower and remote with granite surround. The main level flooring boasts rare Brazilian walnut hardwood floors. Off the kitchen is a newly built, maintenance-free Trex deck with white railing that overlooks a well-groomed backyard, complete with a shed and split rail fence with wire backing that is ideal for pets. The nicely appointed dining room can accommodate large gatherings, perfect for entertaining. Across the main foyer is a private living room which can also function as a home office. Adjacent to the kitchen, a conveniently located laundry room has been expanded with deep closets and beautiful walnut cabinetry. The upper level showcases a large master bedroom suite with a vaulted ceiling, two walk-in closets and an updated bath that includes a jetted jacuzzi tub, along with three additional spacious bedrooms. The lower-level features a large recreation room, full bath, wet bar, and a generous storage room with a newly installed Anderson double glass patio door leading to a new Nicolock patio. The exterior features double hung windows, easy for cleaning, a new custom Nicolock paver walkway leading from the driveway to the backyard, Leaf Guard gutters and updated light fixtures.
Location
State VA
County Fairfax
Zoning 130
Rooms
Basement Full, Partially Finished, Walkout Level, Windows, Rear Entrance, Interior Access, Heated, Connecting Stairway
Interior
Interior Features Breakfast Area, Built-Ins, Carpet, Ceiling Fan(s), Crown Moldings, Dining Area, Family Room Off Kitchen, Formal/Separate Dining Room, Floor Plan - Traditional, Kitchen - Eat-In, Kitchen - Gourmet, Kitchen - Island, Kitchen - Table Space, Pantry, Primary Bath(s), Recessed Lighting, Soaking Tub, Upgraded Countertops, Walk-in Closet(s), Wood Floors
Hot Water Natural Gas
Heating Central, Programmable Thermostat
Cooling Ceiling Fan(s), Central A/C, Programmable Thermostat
Flooring Carpet, Ceramic Tile, Hardwood
Fireplaces Number 1
Fireplaces Type Fireplace - Glass Doors, Gas/Propane, Mantel(s), Marble
Equipment Built-In Microwave, Disposal, Dishwasher, Icemaker, Oven - Self Cleaning, Stainless Steel Appliances, Water Dispenser, Cooktop, Dryer, Dryer - Front Loading, Exhaust Fan, Oven - Single, Washer
Furnishings No
Fireplace Y
Window Features Sliding,Vinyl Clad,Bay/Bow,Double Pane,Replacement
Appliance Built-In Microwave, Disposal, Dishwasher, Icemaker, Oven - Self Cleaning, Stainless Steel Appliances, Water Dispenser, Cooktop, Dryer, Dryer - Front Loading, Exhaust Fan, Oven - Single, Washer
Heat Source Natural Gas
Laundry Main Floor, Dryer In Unit, Washer In Unit
Exterior
Exterior Feature Deck(s)
Parking Features Garage - Front Entry, Garage Door Opener, Inside Access
Garage Spaces 3.0
Fence Split Rail, Wood
Water Access N
View Garden/Lawn
Roof Type Shingle,Asphalt
Street Surface Paved
Accessibility None
Porch Deck(s)
Attached Garage 1
Total Parking Spaces 3
Garage Y
Building
Lot Description Cul-de-sac, Front Yard, Rear Yard, SideYard(s)
Story 3
Sewer Public Sewer
Water Public
Architectural Style Colonial
Level or Stories 3
Additional Building Above Grade, Below Grade
Structure Type Dry Wall
New Construction N
Schools
School District Fairfax County Public Schools
Others
HOA Fee Include Common Area Maintenance
Senior Community No
Tax ID 0541 15 0159
Ownership Fee Simple
SqFt Source Assessor
Horse Property N
Special Listing Condition Standard
Read Less
Want to know what your home might be worth? Contact us for a FREE valuation!

Our team is ready to help you sell your home for the highest possible price ASAP

Bought with Sheena Saydam • Keller Williams Capital Properties





