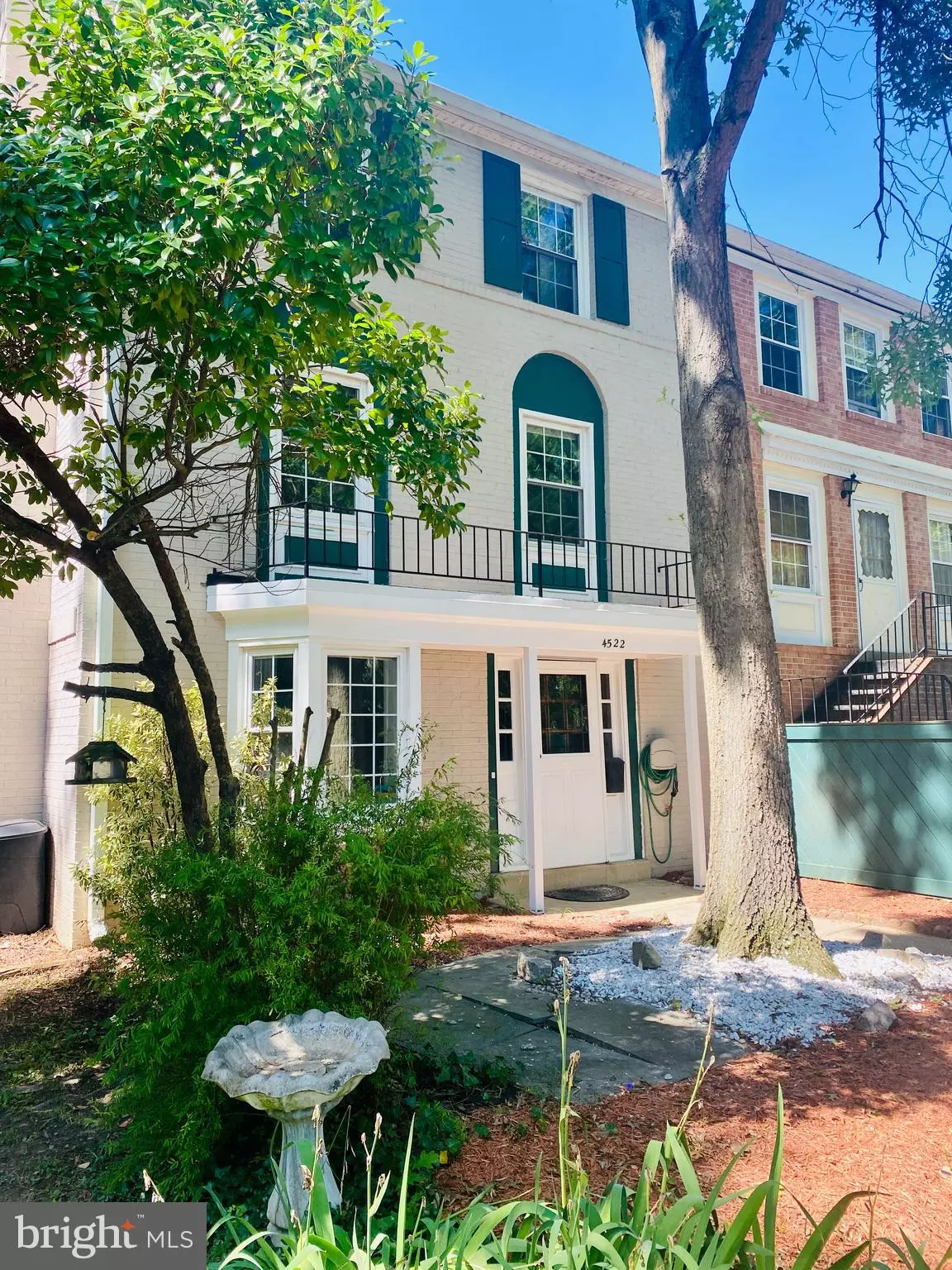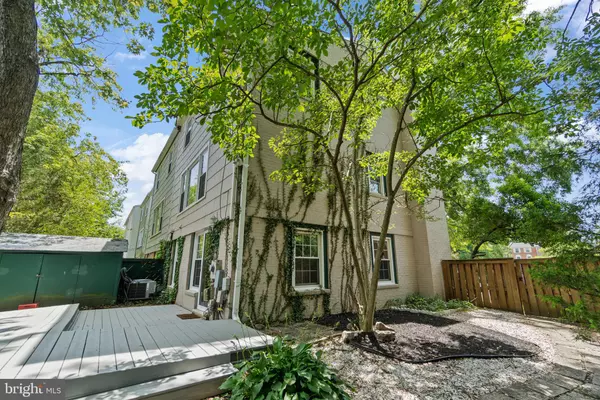$450,000
$435,900
3.2%For more information regarding the value of a property, please contact us for a free consultation.
4522 ARENDALE SQ Alexandria, VA 22309
4 Beds
3 Baths
2,112 SqFt
Key Details
Sold Price $450,000
Property Type Townhouse
Sub Type End of Row/Townhouse
Listing Status Sold
Purchase Type For Sale
Square Footage 2,112 sqft
Price per Sqft $213
Subdivision Pinewood Lake
MLS Listing ID VAFX1205132
Sold Date 07/30/21
Style Colonial
Bedrooms 4
Full Baths 2
Half Baths 1
HOA Fees $135/mo
HOA Y/N Y
Abv Grd Liv Area 2,112
Originating Board BRIGHT
Year Built 1971
Annual Tax Amount $4,018
Tax Year 2020
Lot Size 4,011 Sqft
Acres 0.09
Property Description
RARE END UNIT in charming Pinewood Lake community. This gorgeous home enjoys one of the LARGEST AND MOST PRIVATE LOTS in the community. HUGE BACKYARD looks out onto wooded park-like common space. Amazing outdoor space for entertaining & relaxing includes a spacious deck, hot tub, mature trees, garden area & storage shed - all with privacy fencing. Great front yard as well and the unique corner location provides so much extra space with the advantage of an enormous side yard. Extremely Well-maintained home with MANY RECENT UPDATES that include FRESHLY PAINTED THROUGHOUT, NEW LVP FLOORS ON MAIN LEVEL, ALL NEW CARPET, DECK RE-STAINED, NEW ROOF IN 2020, NEW WATER HEATER IN 2017, NEW HVAC 2018, NEW FURNACE 2018, NEW DOUBLE PANED WINDOWS 2010. CHIMNEY UPDATES 2020, NEW AWNING 2020 . THIS UNIQUE floorplan includes is over 2100 square feet on 3 levels with TWO Separate Living Spaces, OVERSIZED OWNER'S SUITE WITH SITTING ROOM AND PRIVATE BATH ON 2ND FLOOR - PLUS THREE ADDITIONAL BEDROOMS ON 3RD FLOOR providing ample room for home office, distance learning space, playroom, rec room & great room etc. THIS HOME HAS TWO WOOD BURNING FIREPLACES, charming brick wall, and tons of windows. A GORGEOUS UPDATED KITCHEN features granite counters, maple cabinetry, tile floors and updated STAINLESS STEEL APPLIANCES. The convenient main level utility room is oversized and includes storage space, utility sink and full size washer/dryer. Long Double Driveway for 2 cars plus ample guest parking. Pinewood Lake is a sought-after neighborhood and an exceptional commuter location with low HOA fees and extensive parklands, playgrounds, wooded areas, community trails, outdoor pool and of course the beautiful setting of the lake. THIS HOME IS STUNNING AND READY FOR YOU TO MOVE IN! WILL NOT LAST!
Location
State VA
County Fairfax
Zoning 180
Direction Southeast
Interior
Interior Features Carpet, Combination Dining/Living, Dining Area, Floor Plan - Open, Tub Shower, Upgraded Countertops
Hot Water Natural Gas
Heating Forced Air
Cooling Central A/C, Heat Pump(s)
Flooring Ceramic Tile, Hardwood, Carpet
Fireplaces Number 2
Fireplaces Type Brick, Fireplace - Glass Doors, Mantel(s), Screen, Wood
Equipment Dishwasher, Disposal, Dryer, Oven/Range - Electric, Washer, Microwave
Fireplace Y
Window Features Double Pane,Bay/Bow,Vinyl Clad
Appliance Dishwasher, Disposal, Dryer, Oven/Range - Electric, Washer, Microwave
Heat Source Natural Gas
Laundry Has Laundry, Main Floor, Dryer In Unit, Washer In Unit
Exterior
Exterior Feature Deck(s)
Garage Spaces 2.0
Fence Board, Privacy, Rear
Utilities Available Cable TV, Natural Gas Available, Electric Available, Phone Available, Water Available
Amenities Available Common Grounds, Lake, Pool - Outdoor, Tot Lots/Playground, Picnic Area, Water/Lake Privileges
Water Access N
View Trees/Woods
Roof Type Asphalt
Street Surface Paved
Accessibility Level Entry - Main
Porch Deck(s)
Road Frontage City/County
Total Parking Spaces 2
Garage N
Building
Lot Description Backs - Open Common Area, Backs to Trees, Corner, Front Yard, Level, Premium, Rear Yard, SideYard(s), Trees/Wooded
Story 3
Sewer Public Septic
Water Public
Architectural Style Colonial
Level or Stories 3
Additional Building Above Grade, Below Grade
Structure Type Dry Wall,Masonry
New Construction N
Schools
Elementary Schools Woodlawn
Middle Schools Whitman
High Schools Mount Vernon
School District Fairfax County Public Schools
Others
Pets Allowed Y
HOA Fee Include Common Area Maintenance,Management,Pool(s),Road Maintenance,Snow Removal
Senior Community No
Tax ID 1011 06 0417
Ownership Fee Simple
SqFt Source Assessor
Acceptable Financing Cash, Conventional, FHA, VA
Horse Property N
Listing Terms Cash, Conventional, FHA, VA
Financing Cash,Conventional,FHA,VA
Special Listing Condition Standard
Pets Allowed No Pet Restrictions
Read Less
Want to know what your home might be worth? Contact us for a FREE valuation!

Our team is ready to help you sell your home for the highest possible price ASAP

Bought with Yuri V Huaroto Parra • Samson Properties





