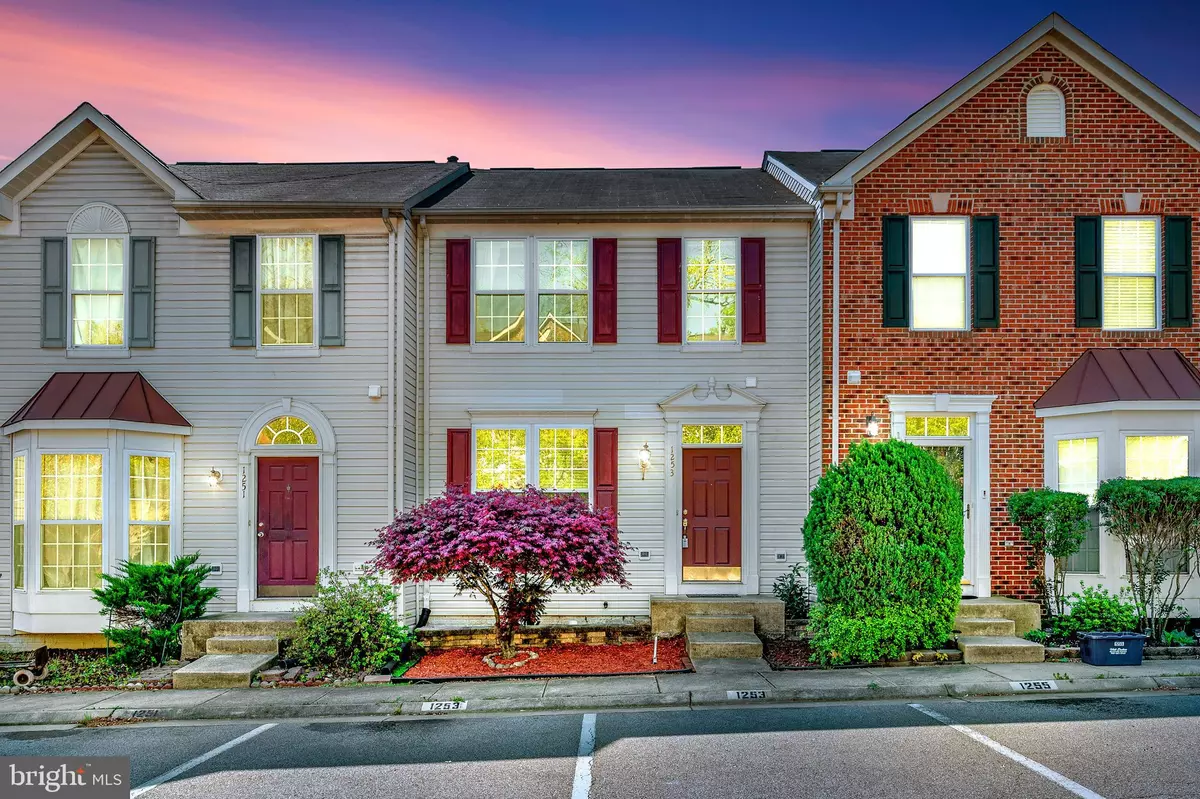$355,000
$315,000
12.7%For more information regarding the value of a property, please contact us for a free consultation.
1253 CORBETT PL Woodbridge, VA 22191
3 Beds
4 Baths
1,952 SqFt
Key Details
Sold Price $355,000
Property Type Townhouse
Sub Type Interior Row/Townhouse
Listing Status Sold
Purchase Type For Sale
Square Footage 1,952 sqft
Price per Sqft $181
Subdivision Woodbridge Commons
MLS Listing ID VAPW520272
Sold Date 05/14/21
Style Colonial
Bedrooms 3
Full Baths 3
Half Baths 1
HOA Fees $80/qua
HOA Y/N Y
Abv Grd Liv Area 1,344
Originating Board BRIGHT
Year Built 2001
Annual Tax Amount $3,771
Tax Year 2021
Lot Size 1,241 Sqft
Acres 0.03
Property Description
Location is EVERYTHING with this home! Conveniently located near 95, the VRE and commuter lot making the commute a breeze AND only 4 miles from Potomac Mills Mall for those days you're having fun. Main level has an open floor plan with your living room and kitchen with plenty of room for a dinning area. Upper level features owners suite with walk-in closet and en suite, 2 additional bedrooms with a separate full bath. The fully finished lower level has a spacious recreation room with a gas fireplace. Also, secluded on the lower level is the additional bonus room that would make for a great home office, providing peace and quite away from the main living area. Another full bath and the laundry room are located on the lower level as well. The lower level walks out and opens to trees for great privacy. More pictures coming in the next 24 hours
Location
State VA
County Prince William
Zoning R16
Rooms
Other Rooms Living Room, Primary Bedroom, Bedroom 2, Kitchen, Bedroom 1, Laundry, Recreation Room, Bathroom 1, Bathroom 2, Bonus Room, Primary Bathroom, Half Bath
Basement Full
Interior
Interior Features Ceiling Fan(s), Walk-in Closet(s)
Hot Water Natural Gas
Heating Forced Air
Cooling Central A/C
Fireplaces Number 1
Equipment Built-In Microwave, Dishwasher, Disposal, Dryer, Refrigerator, Stove, Washer, Water Heater
Appliance Built-In Microwave, Dishwasher, Disposal, Dryer, Refrigerator, Stove, Washer, Water Heater
Heat Source Natural Gas, Electric
Exterior
Parking On Site 2
Fence Wood, Privacy
Utilities Available Natural Gas Available
Water Access N
Street Surface Paved
Accessibility None
Garage N
Building
Story 3
Sewer Public Sewer
Water Public
Architectural Style Colonial
Level or Stories 3
Additional Building Above Grade, Below Grade
New Construction N
Schools
School District Prince William County Public Schools
Others
HOA Fee Include Common Area Maintenance,Snow Removal,Trash,Road Maintenance
Senior Community No
Tax ID 8392-88-9513
Ownership Fee Simple
SqFt Source Assessor
Special Listing Condition Standard
Read Less
Want to know what your home might be worth? Contact us for a FREE valuation!

Our team is ready to help you sell your home for the highest possible price ASAP

Bought with Gregory Suchanek • Samson Properties





