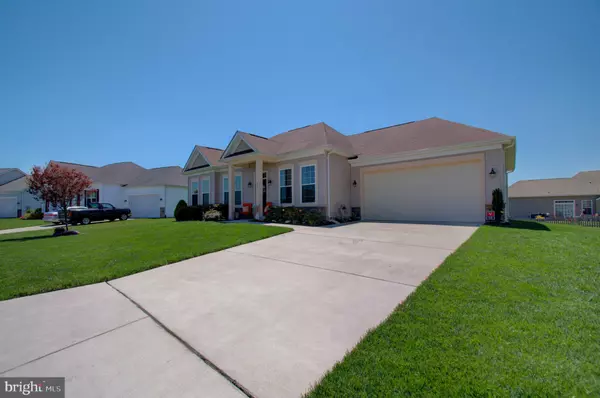$260,500
$269,900
3.5%For more information regarding the value of a property, please contact us for a free consultation.
94 SERPENTINE WAY Martinsburg, WV 25405
3 Beds
2 Baths
1,544 SqFt
Key Details
Sold Price $260,500
Property Type Single Family Home
Sub Type Detached
Listing Status Sold
Purchase Type For Sale
Square Footage 1,544 sqft
Price per Sqft $168
Subdivision Arcadia Springs
MLS Listing ID WVBE177266
Sold Date 08/07/20
Style Ranch/Rambler
Bedrooms 3
Full Baths 2
HOA Fees $60/mo
HOA Y/N Y
Abv Grd Liv Area 1,544
Originating Board BRIGHT
Year Built 2014
Annual Tax Amount $1,430
Tax Year 2019
Lot Size 8,712 Sqft
Acres 0.2
Property Description
From the minute you walk into this home you'll notice numerous upgrades. Hardwood floors in main living area, lovely carpet in bedrooms and tile flooring in the bathrooms. Granite counter tops in both kitchen and the baths. Upgraded lighting fixtures, chair railing, crown molding and a gorgeous tray ceiling in the Master Bedroom. The entire home is tastefully painted and every touch shows that this home has been lovingly cared for. Sliding glass doors lead to a spacious patio. Yard is beautifully landscaped in both the back and the front. A custom built shed convenient for storing all you yard and patio accessories blends in perfectly with the home. Laundry room located off the kitchen has ample folding area and a water softener. Built in storage in the 2 car garage. You can move right into this house and not have to renovate a thing. Close to VA, MARC rail, Shepherd University, Charles Town and Harper's Ferry. Please take a virtual tour. Hold you finger down on the photos to scroll 360* around the rooms to see all the details.
Location
State WV
County Berkeley
Zoning 101
Rooms
Other Rooms Dining Room, Primary Bedroom, Bedroom 2, Bedroom 3, Kitchen, Foyer, Great Room, Laundry, Bathroom 1, Primary Bathroom
Main Level Bedrooms 3
Interior
Interior Features Breakfast Area, Ceiling Fan(s), Chair Railings, Crown Moldings, Entry Level Bedroom, Family Room Off Kitchen, Floor Plan - Open, Kitchen - Eat-In, Kitchen - Gourmet, Primary Bath(s), Pantry, Recessed Lighting, Dining Area, Soaking Tub, Stall Shower, Walk-in Closet(s), Window Treatments
Hot Water Electric
Heating Heat Pump(s)
Cooling Central A/C
Flooring Hardwood, Carpet
Fireplaces Number 1
Fireplaces Type Mantel(s), Screen, Wood
Equipment Built-In Microwave, Dishwasher, Disposal, Dryer - Electric, Icemaker, Oven/Range - Electric, Oven - Self Cleaning, Refrigerator, Stainless Steel Appliances, Stove, Washer, Water Conditioner - Owned
Furnishings No
Fireplace Y
Appliance Built-In Microwave, Dishwasher, Disposal, Dryer - Electric, Icemaker, Oven/Range - Electric, Oven - Self Cleaning, Refrigerator, Stainless Steel Appliances, Stove, Washer, Water Conditioner - Owned
Heat Source Electric
Exterior
Exterior Feature Patio(s)
Parking Features Garage - Front Entry, Garage Door Opener
Garage Spaces 2.0
Utilities Available Cable TV, Electric Available
Amenities Available Tot Lots/Playground
Water Access N
View Street
Roof Type Asphalt
Accessibility Other
Porch Patio(s)
Attached Garage 2
Total Parking Spaces 2
Garage Y
Building
Story 1
Sewer Public Sewer
Water Public
Architectural Style Ranch/Rambler
Level or Stories 1
Additional Building Above Grade, Below Grade
New Construction N
Schools
Middle Schools Martinsburg South
High Schools Martinsburg
School District Berkeley County Schools
Others
Pets Allowed Y
HOA Fee Include Common Area Maintenance,Reserve Funds,Snow Removal,Trash
Senior Community No
Tax ID 0112C023800000000
Ownership Fee Simple
SqFt Source Assessor
Acceptable Financing FHA, Conventional, Cash
Horse Property N
Listing Terms FHA, Conventional, Cash
Financing FHA,Conventional,Cash
Special Listing Condition Standard
Pets Allowed No Pet Restrictions
Read Less
Want to know what your home might be worth? Contact us for a FREE valuation!

Our team is ready to help you sell your home for the highest possible price ASAP

Bought with Deborah Kowalkoski • Mountaineer Properties of WV, LLC





