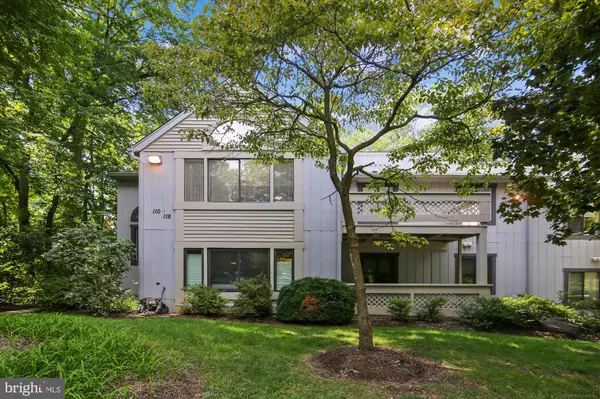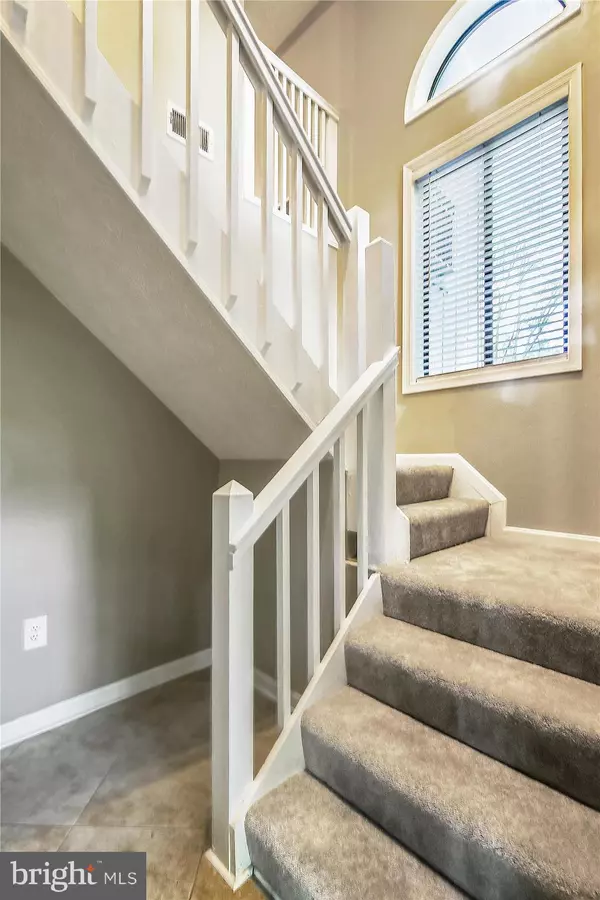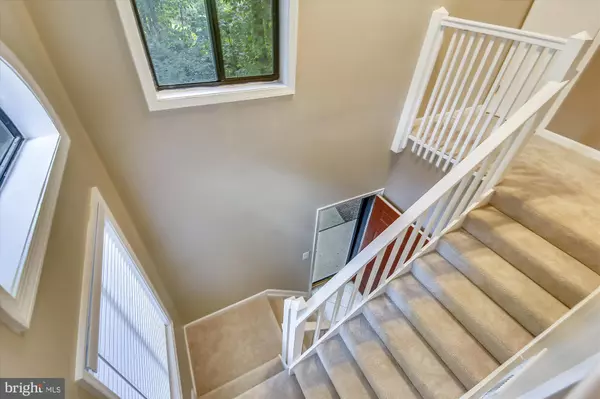$240,000
$235,000
2.1%For more information regarding the value of a property, please contact us for a free consultation.
114 WINDBROOKE CIR Gaithersburg, MD 20879
2 Beds
2 Baths
1,440 SqFt
Key Details
Sold Price $240,000
Property Type Condo
Sub Type Condo/Co-op
Listing Status Sold
Purchase Type For Sale
Square Footage 1,440 sqft
Price per Sqft $166
Subdivision Windbrooke
MLS Listing ID MDMC721512
Sold Date 09/30/20
Style Contemporary
Bedrooms 2
Full Baths 2
Condo Fees $373/mo
HOA Y/N N
Abv Grd Liv Area 1,440
Originating Board BRIGHT
Year Built 1985
Annual Tax Amount $2,414
Tax Year 2019
Property Description
Welcome to this gorgeous freshly painted upper level, 2 bedroom/ 2 bathroom condo in the sought after secluded Windbrooke Community.This condo has been fully updated with expansive windows that fill each room with lots of natural light, vaulted ceilings and NEW carpet throughout. Enjoy a spacious eat in kitchen with stainless steel appliances, granite countertops, ceramic tile floor and a beautiful backsplash to finish off this stylish look. Relax in the open living room with a cozy wood burning fireplace,adjacent to the sunroom & access to the balcony. The BIG bonus in this perfect layout is an additional private den, office or additional dining room space off the living room. This room has many functions depending on your needs and lifestyle. Both bathroom renovations will blow your mind with elegant tile and beautiful finishing touches. The owners suite features a custom walk-in closet with separate luxury bathroom. Additional secondary bedroom offers a nice size closet and window overlooking the tree lined community. BUT that's not all......You will fall in love with the separate hall laundry room with full size front load washer and dryer too. This condo has it all so STOP what you are doing and hurry over to see this beauty because this one will not last long!! Plenty of unassigned parking and condo fee includes pool access too. Perfect for those hot summer days! Conveniently located near shops, major commuting routes and the NEW quick access to the Watkins Mill Road exit off I-270. FHA Approved.
Location
State MD
County Montgomery
Zoning R18
Rooms
Main Level Bedrooms 2
Interior
Interior Features Carpet, Ceiling Fan(s), Kitchen - Eat-In, Primary Bath(s), Upgraded Countertops, Walk-in Closet(s), Window Treatments, Tub Shower, Breakfast Area
Hot Water Natural Gas
Heating Forced Air
Cooling Central A/C
Flooring Carpet, Ceramic Tile
Equipment Built-In Microwave, Disposal, Oven/Range - Gas, Refrigerator, Washer - Front Loading, Water Heater, Stainless Steel Appliances, Dryer - Front Loading
Appliance Built-In Microwave, Disposal, Oven/Range - Gas, Refrigerator, Washer - Front Loading, Water Heater, Stainless Steel Appliances, Dryer - Front Loading
Heat Source Natural Gas
Exterior
Amenities Available Common Grounds, Pool - Outdoor, Jog/Walk Path
Water Access N
Roof Type Shingle
Accessibility None
Garage N
Building
Story 2
Unit Features Garden 1 - 4 Floors
Sewer Public Sewer
Water Public
Architectural Style Contemporary
Level or Stories 2
Additional Building Above Grade, Below Grade
Structure Type Vaulted Ceilings,2 Story Ceilings,Dry Wall
New Construction N
Schools
Elementary Schools Watkins Mill
Middle Schools Montgomery Village
High Schools Watkins Mill
School District Montgomery County Public Schools
Others
HOA Fee Include Common Area Maintenance,Management,Reserve Funds,Snow Removal,Trash,Pool(s)
Senior Community No
Tax ID 160902438675
Ownership Condominium
Acceptable Financing FHA, Conventional, Cash, VA
Listing Terms FHA, Conventional, Cash, VA
Financing FHA,Conventional,Cash,VA
Special Listing Condition Standard
Read Less
Want to know what your home might be worth? Contact us for a FREE valuation!

Our team is ready to help you sell your home for the highest possible price ASAP

Bought with Dennis S Coleman • Compass





