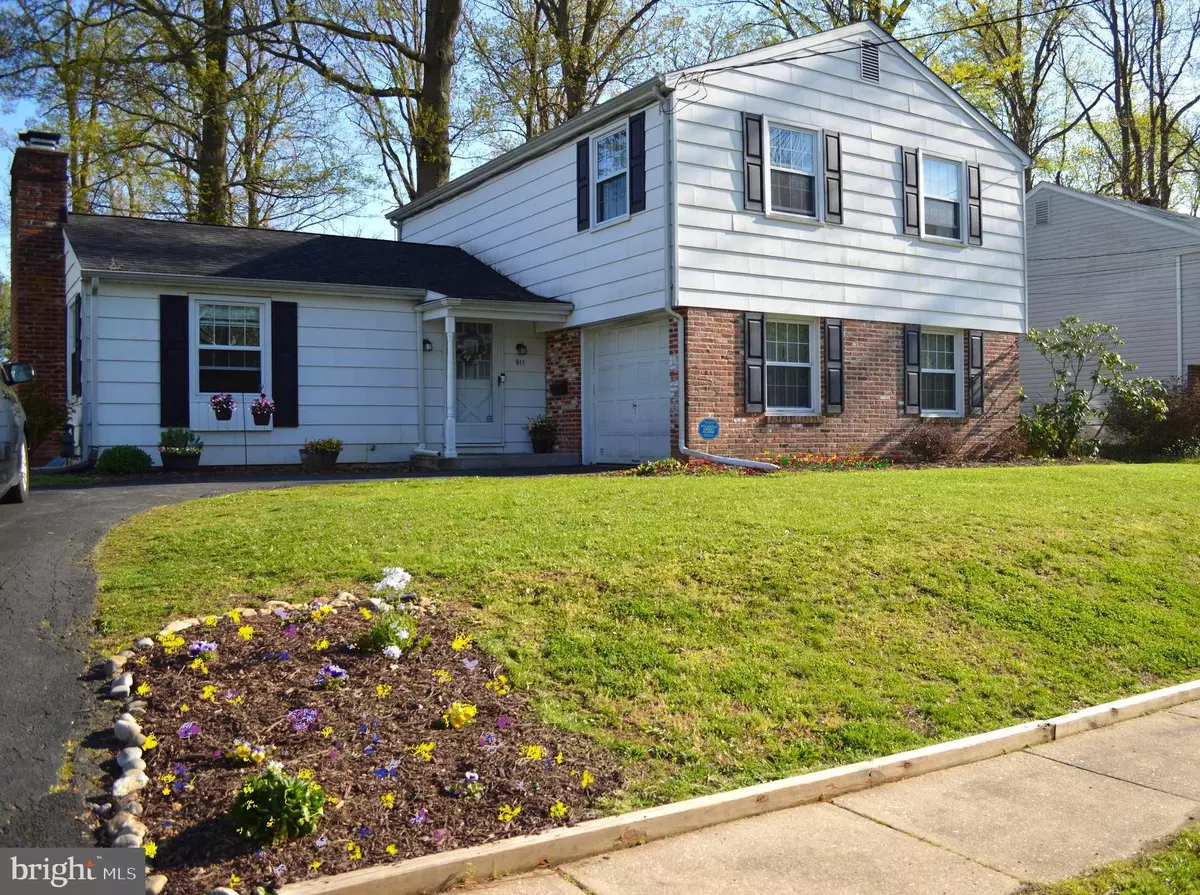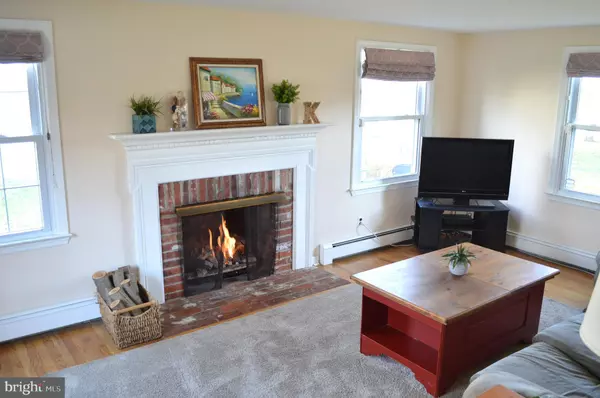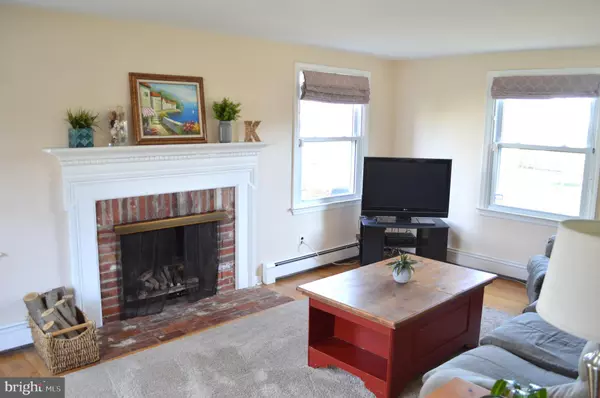$265,000
$269,000
1.5%For more information regarding the value of a property, please contact us for a free consultation.
911 PICKETT LN Newark, DE 19711
4 Beds
2 Baths
1,650 SqFt
Key Details
Sold Price $265,000
Property Type Single Family Home
Sub Type Detached
Listing Status Sold
Purchase Type For Sale
Square Footage 1,650 sqft
Price per Sqft $160
Subdivision Cherry Hill
MLS Listing ID DENC502002
Sold Date 08/03/20
Style Colonial,Traditional
Bedrooms 4
Full Baths 1
Half Baths 1
HOA Y/N N
Abv Grd Liv Area 1,650
Originating Board BRIGHT
Year Built 1965
Annual Tax Amount $2,211
Tax Year 2019
Lot Size 7,841 Sqft
Acres 0.18
Lot Dimensions 70.00 x 115.00
Property Description
A great 4-bedroom home with lots of new/updated systems & improvements, in one of the City of Newark s favorite neighborhoods quiet with mature trees and sidewalks, within walking distance to 4 park/playgrounds. close enough to walk/bike to town or the U of D, and easily accessible to lots of the city s amenities. Newer roof with architectural shingles, French drain and "Gortex" wall protector, replacement windows and patio sliding glass door, updated natural-gas boiler for comfortable and affordable heating, and brand-new duct work and HE Armstrong High-Velocity central air conditioning system.The home shines, with hardwood floors both up and down, top-grade laminate flooring in kitchen & family room, spacious rooms, with lots of windows to let the sunlight fill them. The backyard is fully-fenced, private and treed (playset is included) - perfect for play, barbecues and relaxing. The floor plan allows for formal and casual entertaining: there s ample space in the dining room, a relaxed flow between it, the eat-in kitchen, living room (with gas fire place), and family room. Also on first floor, there is a laundry room and a powder room. Washer/Dryer/Refrigerator are are Energy Efficient and included (as-is).Upstairs: 4 generously-sized bedrooms. Another great feature: the unique Jack and Jill bathroom layout allows one to shower or bathe, while another can use the private sinks and toilets located on either side of the shower.There are enough important updates (windows, roof, furnace and a/c) to make this home like new, but with the valued features and quality-build found in older homes. You can walk/bike to playgrounds, parks, trails, the town center, bus-stops, and U of D. It s within 5-mile radius of Newark Charter School parks, and just minutes from I-95, Maryland, PA and commuter stations. It s a great, happy house Maybe this is the house for you!
Location
State DE
County New Castle
Area Newark/Glasgow (30905)
Zoning 18RD
Rooms
Other Rooms Living Room, Dining Room, Bedroom 2, Bedroom 3, Bedroom 4, Kitchen, Family Room, Bedroom 1, Bathroom 1, Bathroom 2
Basement Partial, Interior Access, Sump Pump
Interior
Interior Features Family Room Off Kitchen, Formal/Separate Dining Room, Kitchen - Eat-In, Kitchen - Table Space, Tub Shower, Window Treatments, Wood Floors
Hot Water Natural Gas
Heating Energy Star Heating System, Programmable Thermostat, Baseboard - Hot Water
Cooling Central A/C, Programmable Thermostat
Flooring Hardwood, Laminated, Wood, Ceramic Tile
Fireplaces Number 1
Fireplaces Type Brick, Gas/Propane, Equipment
Equipment Dishwasher, Disposal, Dryer, Microwave, Oven/Range - Electric, Range Hood, ENERGY STAR Refrigerator, ENERGY STAR Clothes Washer, Dryer - Electric
Fireplace Y
Window Features Replacement,Screens
Appliance Dishwasher, Disposal, Dryer, Microwave, Oven/Range - Electric, Range Hood, ENERGY STAR Refrigerator, ENERGY STAR Clothes Washer, Dryer - Electric
Heat Source Natural Gas
Laundry Main Floor
Exterior
Exterior Feature Patio(s)
Parking Features Garage - Front Entry
Garage Spaces 3.0
Fence Wood, Privacy
Utilities Available Cable TV, Fiber Optics Available, Under Ground
Amenities Available Baseball Field, Community Center
Water Access N
View Trees/Woods
Roof Type Pitched,Shingle,Architectural Shingle
Accessibility None
Porch Patio(s)
Attached Garage 1
Total Parking Spaces 3
Garage Y
Building
Lot Description Backs to Trees, Front Yard, Landscaping, Level, Premium, Rear Yard, SideYard(s), Sloping
Story 2
Foundation Block
Sewer Public Sewer
Water Public
Architectural Style Colonial, Traditional
Level or Stories 2
Additional Building Above Grade, Below Grade
Structure Type Dry Wall
New Construction N
Schools
Elementary Schools Downes
Middle Schools Shue-Medill
High Schools Newark
School District Christina
Others
Senior Community No
Tax ID 18-024.00-051
Ownership Fee Simple
SqFt Source Assessor
Security Features Fire Detection System,Carbon Monoxide Detector(s),Security System,Smoke Detector
Acceptable Financing FHA, Conventional, Cash, VA
Horse Property N
Listing Terms FHA, Conventional, Cash, VA
Financing FHA,Conventional,Cash,VA
Special Listing Condition Standard
Read Less
Want to know what your home might be worth? Contact us for a FREE valuation!

Our team is ready to help you sell your home for the highest possible price ASAP

Bought with Michael A Walton • BHHS Fox & Roach - Hockessin





