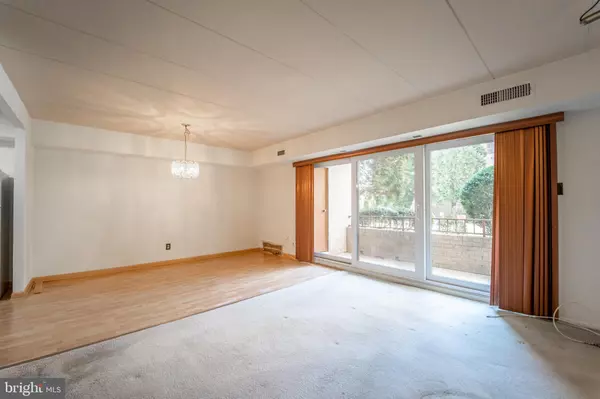$175,000
$175,000
For more information regarding the value of a property, please contact us for a free consultation.
8910 KREWSTOWN RD #112 Philadelphia, PA 19115
2 Beds
2 Baths
1,398 SqFt
Key Details
Sold Price $175,000
Property Type Single Family Home
Sub Type Unit/Flat/Apartment
Listing Status Sold
Purchase Type For Sale
Square Footage 1,398 sqft
Price per Sqft $125
Subdivision Krewstown
MLS Listing ID PAPH994568
Sold Date 04/22/21
Style Colonial
Bedrooms 2
Full Baths 2
HOA Fees $339/mo
HOA Y/N Y
Abv Grd Liv Area 1,398
Originating Board BRIGHT
Year Built 1973
Annual Tax Amount $1,544
Tax Year 2021
Lot Dimensions 0.00 x 0.00
Property Description
Great opportunity for no steps living is here! 1st floor 1300+ sq ft 2 bedrooms 2 full baths condo unit in move-in ready condition. This spacious condo apartment offers a very large living room, a spacious eat-in kitchen, and a dining area. Enjoy the large balcony/patio for entertaining or simply for a breath of fresh air. Down the hall, you can find a spacious bedroom with a large closet, and across the hallway is the first full bathroom. Continuing down the hallway you will find a very large master bedroom with 1 walk-in closet, a full bath, and a linen closet. There is also a large closet with a full size washer/dryer in this unit. Freshly painted and professionally cleaned rugs make it ready to go. This apartment in a wonderful and stable community will not last long, inquire today!!!
Location
State PA
County Philadelphia
Area 19115 (19115)
Zoning CA2
Rooms
Other Rooms Living Room, Dining Room, Primary Bedroom, Bedroom 2, Kitchen, Laundry, Primary Bathroom, Full Bath
Main Level Bedrooms 2
Interior
Interior Features Carpet, Combination Dining/Living, Combination Kitchen/Dining, Combination Kitchen/Living, Dining Area, Entry Level Bedroom, Flat, Floor Plan - Open, Stall Shower, Tub Shower, Walk-in Closet(s)
Hot Water Natural Gas
Heating Forced Air, Central
Cooling Central A/C
Heat Source Natural Gas, Electric
Exterior
Amenities Available Pool - Outdoor
Water Access N
Accessibility Other, No Stairs, Level Entry - Main
Garage N
Building
Story 1
Unit Features Garden 1 - 4 Floors
Sewer Public Sewer
Water Public
Architectural Style Colonial
Level or Stories 1
Additional Building Above Grade, Below Grade
New Construction N
Schools
School District The School District Of Philadelphia
Others
HOA Fee Include All Ground Fee,Common Area Maintenance,Management,Other,Water,Trash,Snow Removal,Sewer,Pool(s),Lawn Maintenance
Senior Community No
Tax ID 888630011
Ownership Fee Simple
SqFt Source Assessor
Special Listing Condition Standard
Read Less
Want to know what your home might be worth? Contact us for a FREE valuation!

Our team is ready to help you sell your home for the highest possible price ASAP

Bought with Alexandria Pagan • Honest Real Estate





