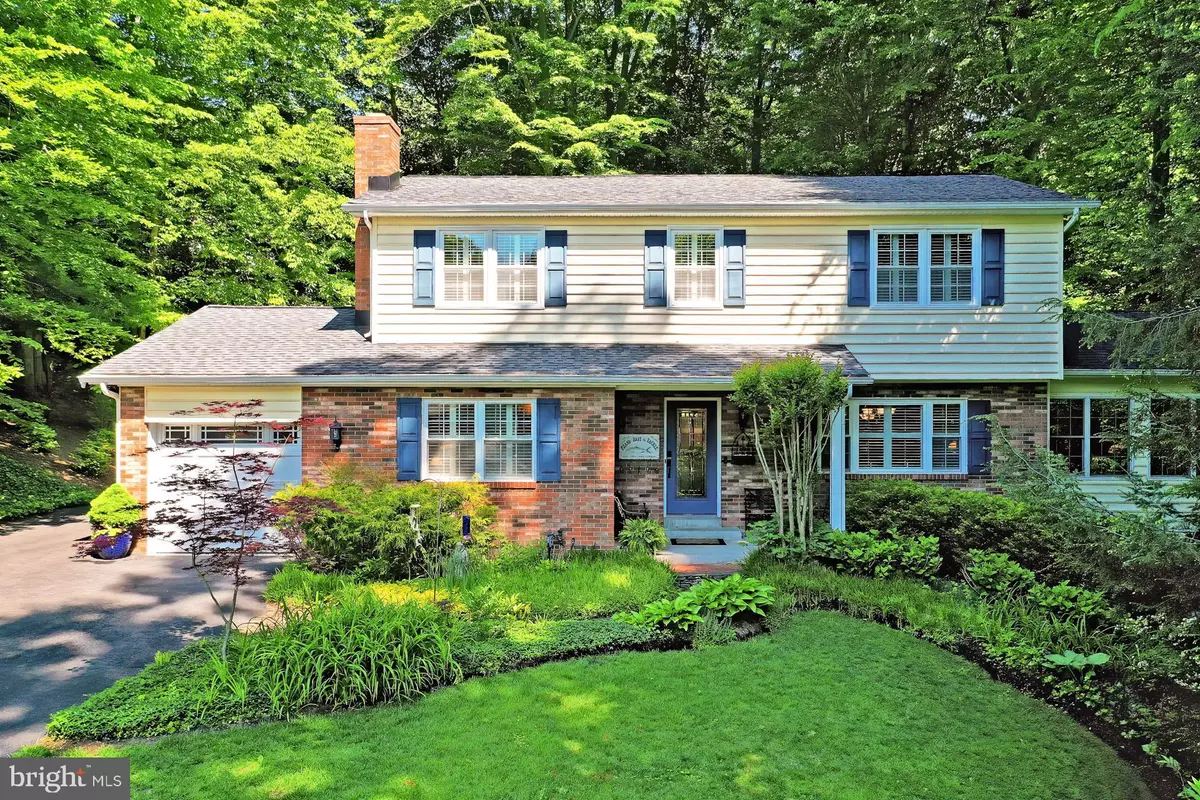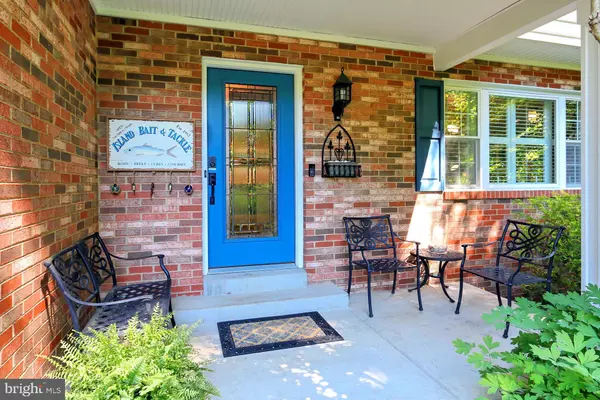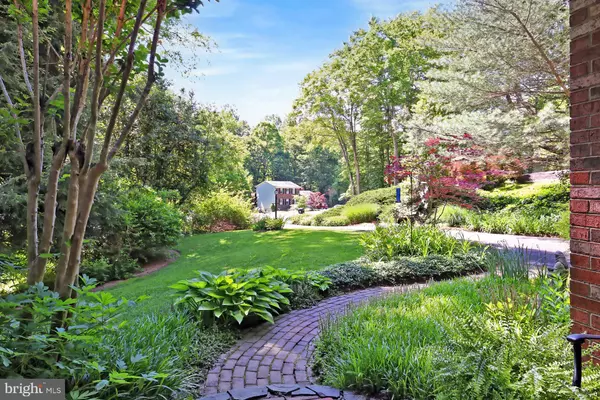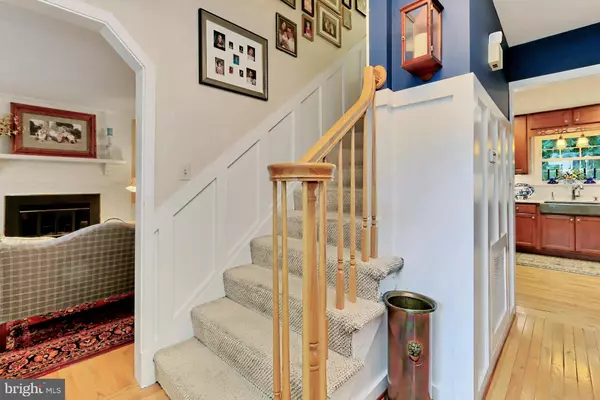$575,000
$549,900
4.6%For more information regarding the value of a property, please contact us for a free consultation.
9908 EMPIRE CT Dunkirk, MD 20754
4 Beds
4 Baths
3,062 SqFt
Key Details
Sold Price $575,000
Property Type Single Family Home
Sub Type Detached
Listing Status Sold
Purchase Type For Sale
Square Footage 3,062 sqft
Price per Sqft $187
Subdivision Apple Greene
MLS Listing ID MDCA183520
Sold Date 08/18/21
Style Colonial
Bedrooms 4
Full Baths 3
Half Baths 1
HOA Y/N N
Abv Grd Liv Area 2,250
Originating Board BRIGHT
Year Built 1981
Annual Tax Amount $4,128
Tax Year 2020
Lot Size 0.540 Acres
Acres 0.54
Property Sub-Type Detached
Property Description
DUNKIRK- APPLE GREENE!! Gorgeous meticulously maintained home in the perfect northern Calvert location. 4 bedrooms 3.5 baths situated on a cul de sac with lush landscaping and beautiful trees, offering lots of privacy. Convenient to great schools and shopping. Many updates and upgrades!! Gorgeous Family Room addition with vaulted ceiling, walls of glass, heated ceramic tile floors and gas fireplace. Open to updated kitchen with stainless appliances, quartz countertops, subway tile backsplash, and bar. Living Room with wood burning fireplace and ample room for office setup. Generously sized formal Dining Room perfect for family gatherings. Upper level has Master with sitting area, his and hers closets. Fully renovated MasterBathroom features walk in shower with frameless glass door, upgraded tile, new fixtures, new vanity, sink and toilet. . Three additional bedrooms with another renovated hall bath. Hall bath features new tub, frameless glass door, subway tile, new flooring and fixtures. Gather with family and friends in the lower level Family Room that features a wet bar, as well as a large storage area, workshop, an additional room for office or gym. Enjoy resort style relaxing on your trex deck or covered patio. Many other special features to include plantation shutters, hardwood floors and Berber carpet, unground sprinkler system. All within easy commuting distance to the Metro area. Hurry, hurry this gem will not last!
Location
State MD
County Calvert
Zoning A
Rooms
Basement Daylight, Partial, Connecting Stairway, Outside Entrance, Walkout Level, Fully Finished, Interior Access
Interior
Interior Features Carpet, Kitchen - Table Space, Wood Floors, Bar, Built-Ins, Ceiling Fan(s), Chair Railings, Family Room Off Kitchen, Formal/Separate Dining Room, Upgraded Countertops, Floor Plan - Open, Kitchen - Island, Primary Bath(s), Walk-in Closet(s), Wet/Dry Bar
Hot Water Electric
Heating Heat Pump(s)
Cooling Heat Pump(s), Central A/C
Flooring Hardwood, Carpet
Fireplaces Number 2
Equipment Built-In Microwave, Dishwasher, Disposal, Dryer, Icemaker, Oven - Double, Refrigerator, Stainless Steel Appliances, Stove, Washer
Furnishings No
Fireplace Y
Appliance Built-In Microwave, Dishwasher, Disposal, Dryer, Icemaker, Oven - Double, Refrigerator, Stainless Steel Appliances, Stove, Washer
Heat Source Electric
Laundry Has Laundry, Main Floor
Exterior
Exterior Feature Deck(s), Patio(s)
Parking Features Garage - Front Entry, Inside Access
Garage Spaces 3.0
Water Access N
Roof Type Shingle
Accessibility None
Porch Deck(s), Patio(s)
Attached Garage 1
Total Parking Spaces 3
Garage Y
Building
Lot Description Backs to Trees, Cul-de-sac, Landscaping
Story 3
Sewer Septic Exists
Water Well
Architectural Style Colonial
Level or Stories 3
Additional Building Above Grade, Below Grade
New Construction N
Schools
Elementary Schools Mount Harmony
Middle Schools Northern
High Schools Northern
School District Calvert County Public Schools
Others
Senior Community No
Tax ID 0503092526
Ownership Fee Simple
SqFt Source Assessor
Horse Property N
Special Listing Condition Standard
Read Less
Want to know what your home might be worth? Contact us for a FREE valuation!

Our team is ready to help you sell your home for the highest possible price ASAP

Bought with Nicholas E Africano • Compass





