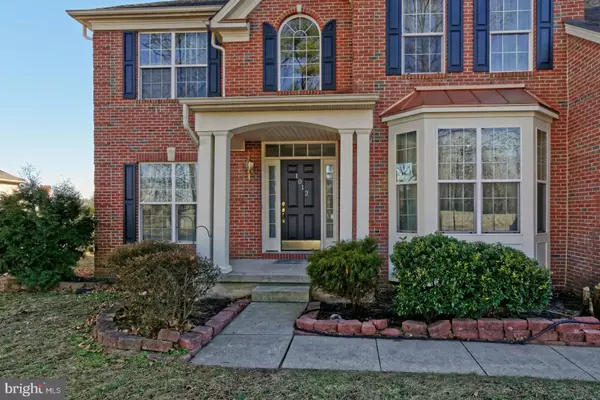$435,000
$469,900
7.4%For more information regarding the value of a property, please contact us for a free consultation.
1012 MANNINGTON DR Williamstown, NJ 08094
4 Beds
3 Baths
3,765 SqFt
Key Details
Sold Price $435,000
Property Type Single Family Home
Sub Type Detached
Listing Status Sold
Purchase Type For Sale
Square Footage 3,765 sqft
Price per Sqft $115
Subdivision Willow Woods
MLS Listing ID NJGL272282
Sold Date 05/13/21
Style Traditional
Bedrooms 4
Full Baths 2
Half Baths 1
HOA Y/N N
Abv Grd Liv Area 3,765
Originating Board BRIGHT
Year Built 2006
Annual Tax Amount $12,413
Tax Year 2020
Lot Size 0.459 Acres
Acres 0.46
Lot Dimensions 100.00 x 200.00
Property Description
Welcome to this magnificent home located at 1210 Mannington Drive in the desirable Estates of Willow Woods in Williamstown. This massive home boasts 4 bedrooms and 2 1/2 baths providing you with over 3700 sqft of luxurious living. The upgraded exterior comes complete with an exquisite front brick facade along with custom copper awnings and stone key accents above the windows. Step into the breathtaking 2 story foyer with an open floor plan and gleaming updated hardwood floors that glisten, surrounded on each side with beautifully appointed cylindrical columns and an imperial front staircase adorned with oak handrails. To the left and right are the stately Formal Dining Room and Formal Living Room. The formal Dining Room includes a custom tray ceiling along with the finished elegance of double crown molding, chair railing and a beautiful bay window. The Formal Living Room is also adorned with crown molding and chair railing. Continuing, you will find a convenient half bath complete with hardwood floors and a pedestal sink. Then continuing down the hall go through the double door entry to your personal home office with floor to 3/4 wall ceiling windows that allow plenty of natural light into the office space. You will find a formal butlers pantry, walk in kitchen pantry and Laundry room complete with a large utility sink for easy clean up when accessed by the attached 2 car garage. You will be proud to entertain company in the massive gourmet Kitchen offering rich maple cabinetry, stylish ceramic tile backsplashes, updated stainless steel refrigerator, double oven, dishwasher, gas cooktop and recessed lighting. It also features a large center island perfect for gathering, an eat-in dining area, along with a desk area complete with tile and custom shelving. This opens up to the grand Great Room featuring a 2 story ceiling with crown molding and an abundance of windows allowing for a substantial amount of natural light to pour in any time of the year. Enjoy a warm and tranquil fire by the cozy fireplace along with gleaming hardwood floors leading to the second imperial staircase which is also adorned with oak handrails, the front and rear staircases adjoin at the top platform and connect to the open hallway providing a spectacular, open and aerial view of the grand room and foyer below. On the second level you will find a Full Bath with double sinks and a door leading to the private facilities including a fashionable tub and shower combination with sliding glass doors and a mounted pull out, hand shower head. The 3 spacious Bedrooms all include ample, full walk in closet space. The palatial Master Suite offers a double door entry leading to an open tray ceiling, a full sitting room area, double door entry walk in closets, one is a double sided separated layout. The recently remodeled Master Bath is also accessed in the suite through double doors and offers separate sink areas, a soothing corner Jacuzzi tub with jets to melt the stress away, surrounded by ceramic tile, recessed lighting, a full sized shower with glass door, and a door leading to the private facility. The full basement provides endless possibilities being an extra course high, with a steel center beam, fully insulated walls, installed sump pump to keep it dry and an amazing upgraded double glass door separate entrance that leads to a concrete extra wide stairway to the backyard, complete with concrete walls and formal railing. The dual zone heat and central air will provide comfort on each level. The home is also equipped with solar panels for energy cost savings you will love. This is a hot property that will not last at this price!
Location
State NJ
County Gloucester
Area Monroe Twp (20811)
Zoning RES
Rooms
Basement Drainage System, Full, Outside Entrance, Space For Rooms, Sump Pump, Walkout Stairs, Water Proofing System
Interior
Interior Features Additional Stairway, Attic, Breakfast Area, Butlers Pantry, Carpet, Family Room Off Kitchen, Floor Plan - Open, Formal/Separate Dining Room, Kitchen - Eat-In, Kitchen - Island, Recessed Lighting, Soaking Tub, Walk-in Closet(s), Wood Floors
Hot Water Natural Gas
Heating Zoned, Forced Air
Cooling Central A/C, Multi Units, Zoned
Flooring Carpet, Ceramic Tile, Hardwood
Fireplaces Type Gas/Propane
Equipment Cooktop, Dishwasher, Disposal, Oven - Double, Stainless Steel Appliances
Fireplace Y
Appliance Cooktop, Dishwasher, Disposal, Oven - Double, Stainless Steel Appliances
Heat Source Natural Gas
Laundry Main Floor
Exterior
Parking Features Garage - Front Entry, Inside Access
Garage Spaces 2.0
Water Access N
Roof Type Shingle
Accessibility None
Attached Garage 2
Total Parking Spaces 2
Garage Y
Building
Story 2
Sewer Public Sewer
Water Public
Architectural Style Traditional
Level or Stories 2
Additional Building Above Grade, Below Grade
Structure Type 2 Story Ceilings,Tray Ceilings
New Construction N
Schools
School District Monroe Township
Others
Senior Community No
Tax ID 11-001290201-00002
Ownership Fee Simple
SqFt Source Assessor
Security Features Carbon Monoxide Detector(s),Smoke Detector
Acceptable Financing Cash, Conventional, FHA, VA
Listing Terms Cash, Conventional, FHA, VA
Financing Cash,Conventional,FHA,VA
Special Listing Condition Standard
Read Less
Want to know what your home might be worth? Contact us for a FREE valuation!

Our team is ready to help you sell your home for the highest possible price ASAP

Bought with Heather Viruet • Keller Williams Philadelphia





